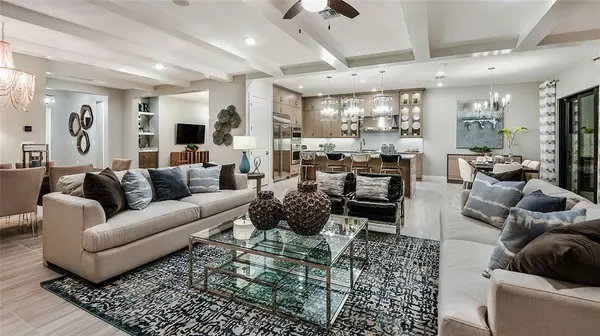$874,990
$874,990
For more information regarding the value of a property, please contact us for a free consultation.
3 Beds
3 Baths
3,000 SqFt
SOLD DATE : 01/17/2023
Key Details
Sold Price $874,990
Property Type Single Family Home
Sub Type Single Family Residence
Listing Status Sold
Purchase Type For Sale
Square Footage 3,000 sqft
Price per Sqft $291
Subdivision Cresswind Ph Ii Subph A, B & C
MLS Listing ID O6055321
Sold Date 01/17/23
Bedrooms 3
Full Baths 3
HOA Fees $300/mo
HOA Y/N Yes
Originating Board Stellar MLS
Year Built 2022
Annual Tax Amount $1,789
Lot Size 10,018 Sqft
Acres 0.23
Lot Dimensions 50x130
Property Description
Under Construction. **NEW CONSTRUCTION in ACTIVE ADULT COMMUNITY** Located on a large homesite, this spacious 3 Bedroom home's double door Front Entry keeps things light and bright through decorative glass. The brightness of the home is carried through out with expansive windows. A large Gourmet Kitchen sits in the rear of the home and features built-in GE stainless steel appliances, quartz countertops, pendant lighting above the Island, and Tamarind white cabinetry with soft close doors, full extension drawers, and pot-and-pan drawers. The Master Suite provides offers a tray ceiling and privacy with a second shower head and frosted windows in the Master Bath, and a private door to the Covered Lanai. All main living areas, including Den, provide luxury vinyl plank flooring and offer high ceilings with 8' doors. The lanai is set for maximizing outdoor living, add an Outdoor Kitchen or pool to fit your needs. Home will be ready for move-in December 2022.
Location
State FL
County Manatee
Community Cresswind Ph Ii Subph A, B & C
Zoning R
Rooms
Other Rooms Den/Library/Office, Great Room
Interior
Interior Features Eat-in Kitchen, High Ceilings, Living Room/Dining Room Combo, Master Bedroom Main Floor, Open Floorplan, Split Bedroom, Tray Ceiling(s), Walk-In Closet(s)
Heating Central
Cooling Central Air
Flooring Carpet, Laminate, Tile
Furnishings Unfurnished
Fireplace false
Appliance Built-In Oven, Cooktop, Dishwasher, Disposal, Microwave
Laundry Inside, Laundry Room
Exterior
Exterior Feature Irrigation System, Lighting, Sidewalk, Sliding Doors
Parking Features Driveway
Garage Spaces 2.0
Community Features Fitness Center, Gated, Pool, Sidewalks, Tennis Courts
Utilities Available BB/HS Internet Available, Cable Available
Amenities Available Clubhouse, Gated
Roof Type Tile
Porch Covered, Patio
Attached Garage true
Garage true
Private Pool No
Building
Entry Level One
Foundation Slab
Lot Size Range 0 to less than 1/4
Builder Name Kolter Homes
Sewer Public Sewer
Water Public
Structure Type Block, Concrete
New Construction true
Others
Pets Allowed Yes
Senior Community Yes
Ownership Fee Simple
Monthly Total Fees $300
Acceptable Financing Cash, Conventional, FHA, VA Loan
Membership Fee Required Required
Listing Terms Cash, Conventional, FHA, VA Loan
Special Listing Condition None
Read Less Info
Want to know what your home might be worth? Contact us for a FREE valuation!

Our team is ready to help you sell your home for the highest possible price ASAP

© 2024 My Florida Regional MLS DBA Stellar MLS. All Rights Reserved.
Bought with KOLTER HOMES REALTY LLC

"Molly's job is to find and attract mastery-based agents to the office, protect the culture, and make sure everyone is happy! "







