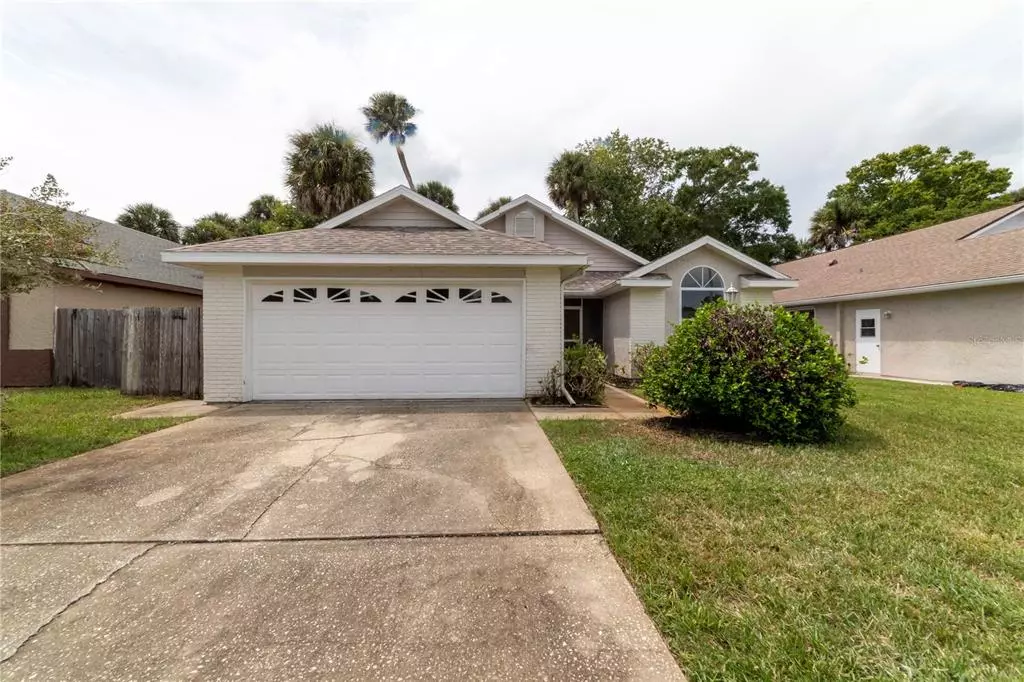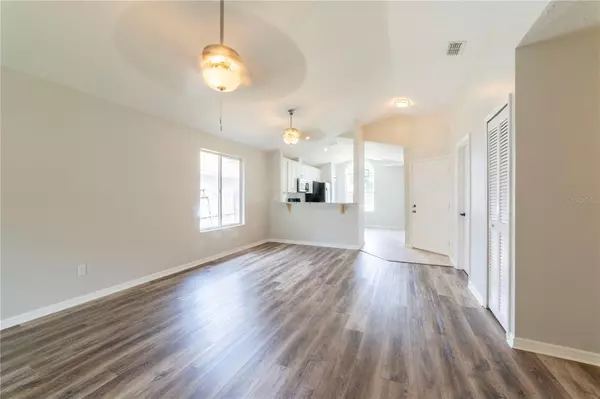$310,000
$310,000
For more information regarding the value of a property, please contact us for a free consultation.
3 Beds
2 Baths
1,236 SqFt
SOLD DATE : 12/26/2022
Key Details
Sold Price $310,000
Property Type Single Family Home
Sub Type Single Family Residence
Listing Status Sold
Purchase Type For Sale
Square Footage 1,236 sqft
Price per Sqft $250
Subdivision Country Walk Ph 03
MLS Listing ID O6058403
Sold Date 12/26/22
Bedrooms 3
Full Baths 2
Construction Status Inspections
HOA Fees $23/qua
HOA Y/N Yes
Originating Board Stellar MLS
Year Built 1987
Annual Tax Amount $3,464
Lot Size 5,662 Sqft
Acres 0.13
Lot Dimensions 55x100
Property Description
Recently remodeled, HIGH AND DRY, 3 bedroom 2 bath 2 car garage Port Orange cul-de-sac home 8 MINUTES FROM THE BEACH and centrally located in the Country Walk community. The seller has completed the following upgrades: New Granite counter tops, Luxury Vinyl Tile flooring throughout the living room and new carpet in the bedrooms, and interior paint. A new fence will be installed on 9/20. An architectural shingle roof was installed in 2017 and the water heater was replaced in 2018. AC is approximately 6 years old. This home also includes the wash and dryer plus a irragation well. There are several attractions nearby including but not limited to: Daytona Beaches, Halifax River, Sugar Mill Gardens, Golf Courses, Port Orange Pavilion, Daytona International Speedway, Volusia Mall and Tanger Outlets. All information and measurements are deemed to be accurate but cannot be guaranteed.
Location
State FL
County Volusia
Community Country Walk Ph 03
Zoning 16PUD
Interior
Interior Features Ceiling Fans(s)
Heating Central
Cooling Central Air
Flooring Carpet, Ceramic Tile, Vinyl
Fireplace false
Appliance Dishwasher, Dryer, Electric Water Heater, Microwave, Range, Range Hood, Refrigerator, Washer
Exterior
Exterior Feature Fence, Sliding Doors
Garage Spaces 2.0
Utilities Available Cable Available, Electricity Connected, Public, Sprinkler Well
Roof Type Shingle
Attached Garage true
Garage true
Private Pool No
Building
Story 1
Entry Level One
Foundation Slab
Lot Size Range 0 to less than 1/4
Sewer Public Sewer
Water Public
Structure Type Stucco, Wood Frame
New Construction false
Construction Status Inspections
Others
Pets Allowed Yes
Senior Community No
Ownership Fee Simple
Monthly Total Fees $23
Acceptable Financing Cash, Conventional, FHA, VA Loan
Membership Fee Required Required
Listing Terms Cash, Conventional, FHA, VA Loan
Special Listing Condition None
Read Less Info
Want to know what your home might be worth? Contact us for a FREE valuation!

Our team is ready to help you sell your home for the highest possible price ASAP

© 2024 My Florida Regional MLS DBA Stellar MLS. All Rights Reserved.
Bought with STELLAR NON-MEMBER OFFICE

"Molly's job is to find and attract mastery-based agents to the office, protect the culture, and make sure everyone is happy! "







