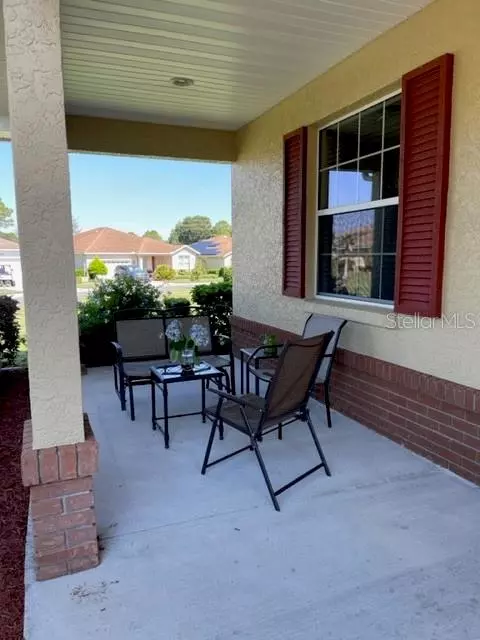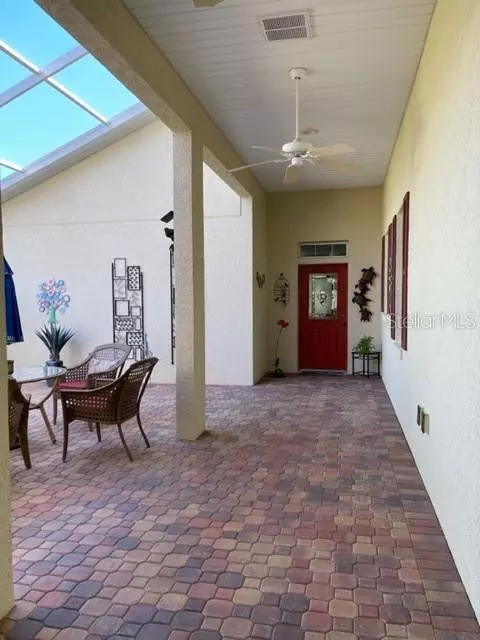$355,000
$379,000
6.3%For more information regarding the value of a property, please contact us for a free consultation.
3 Beds
3 Baths
1,846 SqFt
SOLD DATE : 12/20/2022
Key Details
Sold Price $355,000
Property Type Single Family Home
Sub Type Single Family Residence
Listing Status Sold
Purchase Type For Sale
Square Footage 1,846 sqft
Price per Sqft $192
Subdivision On Top Of The World
MLS Listing ID OM644620
Sold Date 12/20/22
Bedrooms 3
Full Baths 3
Construction Status Inspections
HOA Fees $369/mo
HOA Y/N Yes
Originating Board Stellar MLS
Year Built 2009
Annual Tax Amount $3,656
Property Description
Oh what a peaceful view! 3 bedrooms, 3 baths. Popular builders model, The Hydrangea. On Premium homesite. Enter into the private courtyard with birdcage screening and upgraded brick pavers. The Main residence is an open floor plan with combination Living and Dining overlooked by the Kitchen with plenty of cabinets, granite countertops plus center island and stainless steel appliances that includes a Gas stove.. Off the Living area is the glass enclosed Lanai that offers extra space to enjoy the private views of green space behind the home. Secluded Master Suite is spacious with two closets and the Master Bath has a step in tiled shower, double sink vanity with drawers and cabinet storage, plus two linen closets. Comfortable 2nd Bedroom with a window view of the courtyard is convenient to the 2nd Bathroom featuring a tub/shower. The inside laundry room conveys a washer and a energy efficient Gas dryer. The 3rd Bedroom and 3rd Bath Suite plus a walk in closet is located within the courtyard. Family members or guests can enjoy their own private oasis, yet be close by. Another plus, the roomy (562 ft) Garage has it's own HVAC. A cool space to not only park your vehicles, the current owners use part of it as a workshop and also for exercise workouts! Located in gated 55+ close to shopping and all needs. Expansive list of amenities to partake in. The neighborhood's monthly fee includes lawn mowing. Enjoy the lifestyle. Live happy!
Location
State FL
County Marion
Community On Top Of The World
Zoning PUD
Interior
Interior Features Ceiling Fans(s), High Ceilings, Living Room/Dining Room Combo, Open Floorplan, Split Bedroom, Stone Counters, Walk-In Closet(s), Window Treatments
Heating Central, Natural Gas
Cooling Central Air, Mini-Split Unit(s), Other
Flooring Carpet, Laminate, Tile
Furnishings Negotiable
Fireplace false
Appliance Dishwasher, Disposal, Dryer, Gas Water Heater, Range, Range Hood, Refrigerator, Washer
Laundry Inside, Laundry Room
Exterior
Exterior Feature Irrigation System, Rain Gutters
Parking Features Driveway, Garage Door Opener, Oversized, Workshop in Garage
Garage Spaces 2.0
Pool Other
Community Features Association Recreation - Owned, Buyer Approval Required, Deed Restrictions, Fitness Center, Gated, Golf Carts OK, Golf, Park, Pool, Sidewalks, Special Community Restrictions, Tennis Courts
Utilities Available BB/HS Internet Available, Cable Available, Cable Connected, Natural Gas Connected, Phone Available, Private, Sewer Connected, Underground Utilities, Water Connected
Amenities Available Clubhouse, Fitness Center, Gated, Optional Additional Fees, Park, Pickleball Court(s), Pool, Racquetball, Recreation Facilities, Security, Spa/Hot Tub, Tennis Court(s), Trail(s)
Roof Type Shingle
Porch Covered, Enclosed, Front Porch, Rear Porch, Screened
Attached Garage true
Garage true
Private Pool No
Building
Lot Description Irregular Lot, Near Golf Course, Oversized Lot, Paved
Story 1
Entry Level One
Foundation Slab
Lot Size Range Non-Applicable
Sewer Private Sewer
Water Private
Architectural Style Traditional
Structure Type Block, Stucco
New Construction false
Construction Status Inspections
Others
Pets Allowed Yes
HOA Fee Include Guard - 24 Hour, Pool, Maintenance Grounds, Private Road, Recreational Facilities
Senior Community Yes
Monthly Total Fees $369
Acceptable Financing Cash, Conventional
Membership Fee Required Required
Listing Terms Cash, Conventional
Num of Pet 2
Special Listing Condition None
Read Less Info
Want to know what your home might be worth? Contact us for a FREE valuation!

Our team is ready to help you sell your home for the highest possible price ASAP

© 2025 My Florida Regional MLS DBA Stellar MLS. All Rights Reserved.
Bought with PARSLEY REAL ESTATE INC
"Molly's job is to find and attract mastery-based agents to the office, protect the culture, and make sure everyone is happy! "







