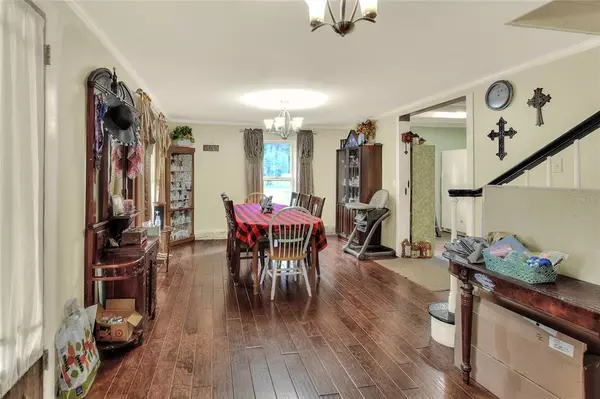$179,000
$189,500
5.5%For more information regarding the value of a property, please contact us for a free consultation.
3 Beds
2 Baths
1,776 SqFt
SOLD DATE : 12/16/2022
Key Details
Sold Price $179,000
Property Type Single Family Home
Sub Type Single Family Residence
Listing Status Sold
Purchase Type For Sale
Square Footage 1,776 sqft
Price per Sqft $100
Subdivision Kathleen
MLS Listing ID L4931256
Sold Date 12/16/22
Bedrooms 3
Full Baths 2
Construction Status No Contingency
HOA Y/N No
Originating Board Stellar MLS
Year Built 1912
Annual Tax Amount $974
Lot Size 0.460 Acres
Acres 0.46
Property Description
MUST SELL- HUGE PRICE REDUCTION - SELLER MUST SELL AND CLOSE ON OR BEFORE DECEMBER 14TH, 2022. Come and see this Awesome home with 3 bedrooms, 2 full bathrooms, and NO HOA, located on about 1/2 acre of land, with room to grow, in a quiet neighborhood in Lakeland. SELLER RELACED A/C ABOUT 2 YEARS AGO, NEW WATER HEATER 7 YEARS AGO. NEW WELL PUMP 2 YEARS AGO, NEWER ELECTRAL, NEWER PVC PLUMBING. As you approach the front door of this lovely historic home, you will love the large open front porch perfect to sit out on and enjoy your morning coffee and a danish roll. Then when you enter the home, the new engineered wood flooring will be a delight to your eyes that covers the Great Room / Dining Room, and beyond, just one of the many home improvements that the current owner has done to make this house a home over the past 8 years. As you go to the right, you will enter the Large Family Room, perfect for the Family Time get togethers. As you return to the Great Room going to the right you will enter the 30 foot long Kitchen / breatfast room where many memories are made. Before taking the long walk through the Kitchen, you will notice the back door going out to a back covered porch and open patio. Now, as you do take the walk to the other end of this Large Kitchen with granite counter tops, wood cabinets, beautiful tile backsplash and the basic appliances you need, you will turn right and see the large Laundry room to the left and to the right takes you into the nice sized down stairs bathroom. As you go back into the Kitchen continue straight through the big open entry into the Dining Room, you turn left to go up the attractive wood stairway leading to the 3 bedrooms and an office / bonus room, with beautiful wood floors, as well as the 2nd floor full bathroom. The current owner extened the Master bedroom, incorporating the 2nd bedroom making it a huge 23'x12 Master, that could be changed back, without a great amount of effort. All three bedroom areas have ceiling fans and and beautiful wood floors. Although the roof does not leak in the house, it does need to be replaced, so the Seller is willing to give a $10,000 roofing allowance off the Listing price to help cover the Buyer's expense for a new roof. The current owner owns the vacant lots to the right of the home and behind the home, that could be purchased as well, but are not included in the current listed price. Ask Realtor for more details if you would like to also have the additional aprox 1.5 acres, giving you a total of about 2 total acres of property to work or play on. This home is very conveniently located close to many stores and restaurants, as well as I-4 to get to Disney World, Orlando, Tampa Bay, and it's only about a 1 1/2 hours drive to the Beaches on Both sides of the State. Hurry to see this amazing country estate that is PRICED TO SELL NOW. We look forward to your Offer to Purchase.
Location
State FL
County Polk
Community Kathleen
Direction NW
Rooms
Other Rooms Breakfast Room Separate, Den/Library/Office, Family Room, Great Room, Inside Utility, Storage Rooms
Interior
Interior Features Ceiling Fans(s), Eat-in Kitchen, Living Room/Dining Room Combo, Master Bedroom Upstairs, Stone Counters, Window Treatments
Heating Central, Electric, Wall Units / Window Unit
Cooling Central Air, Wall/Window Unit(s), Zoned
Flooring Tile, Wood
Fireplace false
Appliance Dishwasher, Disposal, Electric Water Heater, Microwave, Range, Refrigerator
Laundry Inside, Laundry Room
Exterior
Exterior Feature Lighting, Rain Gutters
Parking Features Driveway, Guest, Off Street, On Street, Open, Parking Pad, Split Garage
Utilities Available BB/HS Internet Available, Cable Available, Cable Connected, Electricity Connected, Public, Water Available
View Trees/Woods
Roof Type Shingle
Porch Front Porch, Patio, Rear Porch
Attached Garage false
Garage false
Private Pool No
Building
Lot Description Paved
Story 2
Entry Level Two
Foundation Crawlspace
Lot Size Range 1/4 to less than 1/2
Sewer Septic Tank
Water Well
Structure Type Block, Wood Frame
New Construction false
Construction Status No Contingency
Others
Pets Allowed Yes
Senior Community No
Ownership Fee Simple
Acceptable Financing Cash, Conventional
Membership Fee Required None
Listing Terms Cash, Conventional
Special Listing Condition None
Read Less Info
Want to know what your home might be worth? Contact us for a FREE valuation!

Our team is ready to help you sell your home for the highest possible price ASAP

© 2024 My Florida Regional MLS DBA Stellar MLS. All Rights Reserved.
Bought with ELEVATE REAL ESTATE BROKERS

"Molly's job is to find and attract mastery-based agents to the office, protect the culture, and make sure everyone is happy! "







