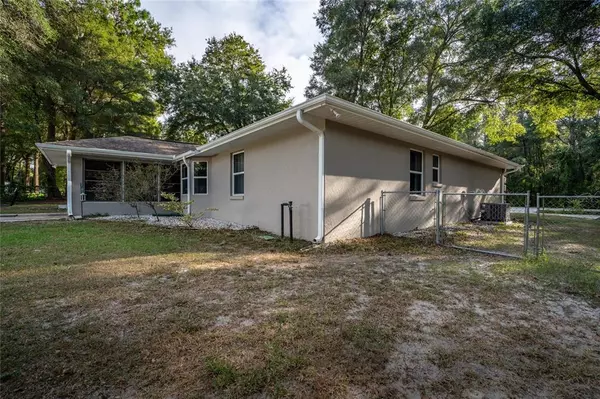$269,900
$269,900
For more information regarding the value of a property, please contact us for a free consultation.
3 Beds
2 Baths
1,569 SqFt
SOLD DATE : 12/16/2022
Key Details
Sold Price $269,900
Property Type Single Family Home
Sub Type Single Family Residence
Listing Status Sold
Purchase Type For Sale
Square Footage 1,569 sqft
Price per Sqft $172
Subdivision Carol Estates
MLS Listing ID OM647716
Sold Date 12/16/22
Bedrooms 3
Full Baths 2
HOA Y/N No
Originating Board Stellar MLS
Year Built 1994
Annual Tax Amount $1,633
Lot Size 0.340 Acres
Acres 0.34
Lot Dimensions 100.0 ft x 146.0 ft
Property Description
This 3 BR, 2 BA home with full size 2-car garage and parking pad offers charm and curb appeal that you have been searching for with a fully fenced-in yard. This home located in the highly desirable location of Carol Estates. No work to be done here with all bathrooms and kitchen fully renovated offering fresh coats of paint, new light fixtures, faucets, new tile and glass enclosed shower in the master bath. The roof was completed in 2010. AC is brand new with completion date just this year. The split floor plan is laid out perfectly with a foyer leading you into the living room with natural light and windows featuring plantation shutters. The kitchen has a breakfast nook and also granite countertops, a pantry and upgraded cabinetry including lazy Susan and pull-out drawers on all base cabinets. To the right of the home are two additional guest bedrooms, guest bath and two linen closets down the hall. The Florida room and screened patio overlooking the large cleared yard with a patio complete with pavers that offer the perfect set up for Florida Fall weather. Bring your boat, fire pit, BBQ grill and make beautiful memories here. There is plenty of space just waiting to be yours!
Location
State FL
County Marion
Community Carol Estates
Zoning R-1 SINGLE FAMILY DWELLIN
Interior
Interior Features Ceiling Fans(s), Eat-in Kitchen, Living Room/Dining Room Combo, Solid Surface Counters, Split Bedroom, Walk-In Closet(s)
Heating Electric
Cooling Central Air
Flooring Laminate, Tile
Fireplace false
Appliance Dryer, Microwave, Range, Refrigerator, Washer
Exterior
Exterior Feature Fence, Other, Sidewalk, Sliding Doors, Storage
Parking Features Garage Door Opener
Garage Spaces 2.0
Fence Chain Link
Utilities Available Electricity Connected
Roof Type Shingle
Porch Enclosed, Patio, Screened
Attached Garage true
Garage true
Private Pool No
Building
Lot Description Cleared, Paved
Story 1
Entry Level One
Foundation Slab
Lot Size Range 1/4 to less than 1/2
Sewer Septic Tank
Water Public
Structure Type Block, Concrete, Stucco
New Construction false
Schools
Elementary Schools Ocala Springs Elem. School
High Schools Vanguard High School
Others
HOA Fee Include None
Senior Community No
Ownership Fee Simple
Acceptable Financing Cash, Conventional, FHA, VA Loan
Listing Terms Cash, Conventional, FHA, VA Loan
Special Listing Condition None
Read Less Info
Want to know what your home might be worth? Contact us for a FREE valuation!

Our team is ready to help you sell your home for the highest possible price ASAP

© 2024 My Florida Regional MLS DBA Stellar MLS. All Rights Reserved.
Bought with KNS REALTY INC

"Molly's job is to find and attract mastery-based agents to the office, protect the culture, and make sure everyone is happy! "







