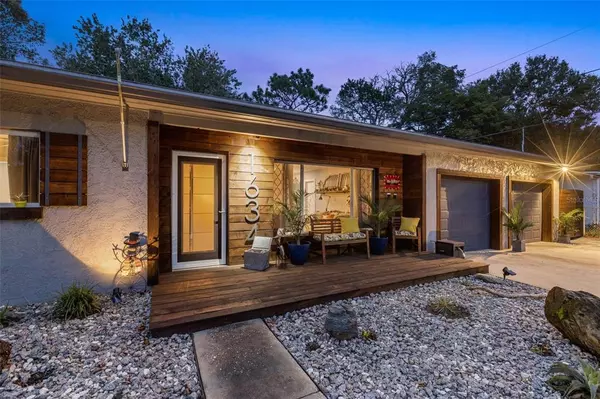$499,000
$499,000
For more information regarding the value of a property, please contact us for a free consultation.
3 Beds
3 Baths
1,224 SqFt
SOLD DATE : 12/16/2022
Key Details
Sold Price $499,000
Property Type Single Family Home
Sub Type Single Family Residence
Listing Status Sold
Purchase Type For Sale
Square Footage 1,224 sqft
Price per Sqft $407
Subdivision Highland Pines 5Th Add
MLS Listing ID U8182797
Sold Date 12/16/22
Bedrooms 3
Full Baths 3
Construction Status Inspections
HOA Y/N No
Originating Board Stellar MLS
Year Built 1957
Annual Tax Amount $3,300
Lot Size 7,840 Sqft
Acres 0.18
Lot Dimensions 103x75
Property Description
Welcome to the gem of Clearwater! This immaculate, pristine home has been fully remodeled boasting 3 bedrooms, 3 bathrooms, 2 car garage, pool AND on a corner fenced in lot! This modern style with the industrial feel home has it all! The fiberglass saltwater pool has been restored and refinished and is a dream come to true! The owners have meticulously updated and designed this fabulous piece of paradise with an acute attention to detail. The elaborate back patio is covered with large fans to keep you cool in the summertime and allows for enjoying dinner al fresco. The outdoor covered area overlooking the pool and caged in: features 4 extra large 72” fans, and 1100 square feet of pavers. It allows for bonus living space that is quite enjoyable. Throughout the exterior of the home you will enjoy a new well installed for irrigation, which is 3 zones. The yard was completely dug out, graded, sodded, with 16 tons of marble and stone brought in, edging installed, palm trees and native plants planted in rock beds, with several large boulders. As you walk through the home you will appreciate the copper vessel sinks and custom vanities with all new faucets. The jaw dropping front porch was built with cedar and the garage doors accented by cedar trim. The cedar shutters were custom built with cedar window boxes on the windows as well for aesthetic pleasure. The blown in insulation was completed in 2021 in addition to the new, 3 ton AC unit installed in 2020. The east side of this property has dual gates and a concrete pad where you can store your camper, trailer, boat or extra car out of sight and out of mind. The extra large driveway is wide enough for three cars and deep enough for 2, for a total of 6 car parking in the driveway!! All of the interior, closet, and exterior doors are new and custom design (upgraded) and all match the modern design and flow. All three bedrooms feature new paint, flooring, closet doors, shelves, poles, ceiling fans, custom trim and baseboards throughout. At first glimpse, you will see the concrete epoxy floors that shine throughout and allows for a plenty of natural light. The custom live edge wood countertops in the kitchen are unique and tasteful. You will love this open living dining and kitchen concept with the bedrooms tucked away toward the west side of the home with no next door neighbor (corner lot). Don't miss out on this truly one of a kind abode! This home is situated in the heart of Pinellas County close to airports, restaurants, parks, downtown Dunedin and Clearwater (approved $500M redevelopment), beaches, Tampa Bay, and St. Pete! Ask us for a complete list of the upgrades of this fabulous home and for the seller's passing 4 pt insurance inspection from this past summer 2022. Garage refrigerator is excluded, furniture items able to purchased.
Location
State FL
County Pinellas
Community Highland Pines 5Th Add
Interior
Interior Features Ceiling Fans(s), Living Room/Dining Room Combo, Thermostat
Heating Electric
Cooling Central Air
Flooring Concrete, Epoxy
Fireplace false
Appliance Dishwasher, Disposal, Microwave, Range, Range Hood, Refrigerator
Laundry In Garage
Exterior
Exterior Feature Courtyard, Dog Run, Fence
Garage Spaces 2.0
Pool Fiberglass, In Ground, Lighting, Outside Bath Access, Pool Sweep, Salt Water
Community Features Park, Playground
Utilities Available Public
Roof Type Built-Up, Shingle
Attached Garage true
Garage true
Private Pool Yes
Building
Lot Description Landscaped, Oversized Lot, Paved
Story 1
Entry Level One
Foundation Block
Lot Size Range 0 to less than 1/4
Sewer Public Sewer
Water Public
Structure Type Block, Concrete, Stucco, Wood Frame
New Construction false
Construction Status Inspections
Others
Pets Allowed Yes
Senior Community No
Ownership Fee Simple
Acceptable Financing Cash, Conventional
Listing Terms Cash, Conventional
Special Listing Condition None
Read Less Info
Want to know what your home might be worth? Contact us for a FREE valuation!

Our team is ready to help you sell your home for the highest possible price ASAP

© 2024 My Florida Regional MLS DBA Stellar MLS. All Rights Reserved.
Bought with PALM PARADISE REAL ESTATE

"Molly's job is to find and attract mastery-based agents to the office, protect the culture, and make sure everyone is happy! "







