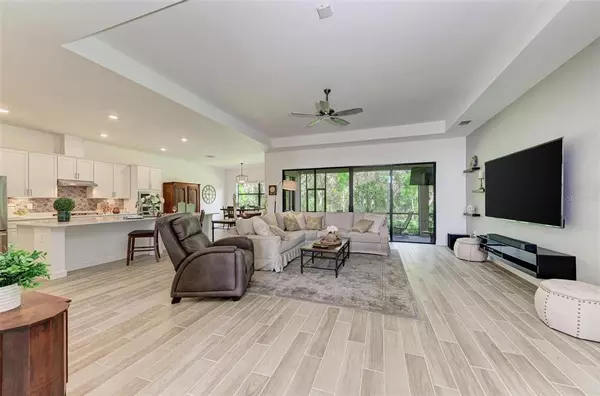$800,000
$820,000
2.4%For more information regarding the value of a property, please contact us for a free consultation.
3 Beds
3 Baths
2,647 SqFt
SOLD DATE : 12/12/2022
Key Details
Sold Price $800,000
Property Type Single Family Home
Sub Type Single Family Residence
Listing Status Sold
Purchase Type For Sale
Square Footage 2,647 sqft
Price per Sqft $302
Subdivision Lorraine Lakes Ph I
MLS Listing ID A4550997
Sold Date 12/12/22
Bedrooms 3
Full Baths 3
HOA Fees $222/qua
HOA Y/N Yes
Originating Board Stellar MLS
Year Built 2021
Annual Tax Amount $3,248
Lot Size 10,454 Sqft
Acres 0.24
Property Description
Bright and beautiful, this 2021-built home is situated on one of the best and largest preserve-view homesites in the new resort community of Lorraine Lakes. This elegant "Sunset" home is a must-see with so many features to love and an exceptional use of space with a floorplan that flows seamlessly from indoors to the spectacular 34’ covered lanai. Plenty of room to add your own custom pool, if desired. Perfect for those who appreciate privacy and nature, this home boasts one of the largest yards and best views in the neighborhood. The paver driveway, tile roof, double glass front doors, and lovely landscaping add to the charm of the exterior. Stepping inside, you’ll notice grand 12’ ceilings provide an open and airy ambiance of luxury. Tall sliding glass doors showcase beautiful views out to the preserve and an immense backyard, with serene natural views and no neighbors directly behind. The striking gourmet kitchen is centrally positioned between the great room and casual dining and showcases ample premium white shaker cabinetry, stainless smart appliances including a natural gas range, and a generous quartz island perfect for entertaining. Calm neutral design is carried throughout with beautiful porcelain wood grain tile flowing through the home (no carpeting), neutral paint, and fresh white cabinetry and lovely quartz in each bathroom. This ideal split floorplan lives large and provides 3 spacious bedrooms, a comfortable den/office space, a separate laundry room, and three full bathrooms. The owner’s retreat has double walk in closets, and an owner’s bath filled with natural light, a double vanity and a spa sized shower. Come home to the gated resort neighborhood of Lorraine Lakes in Lakewood Ranch, America’s number one selling master-planned community. Lorraine Lakes amenities are nearly complete and will include: clubhouse with restaurant and tiki bar, aerobics fitness center, indoor basketball court, sports court, resort pool, kids splash park, playground, and miles of area wonderful for walking or riding bikes. Tucked in a quiet area of LakeWood Ranch with winding tree lined streets and abundant nature preserves, yet close to the area's main attractions. Easy access to top rated schools, medical facilities, polo fields, farmer’s markets, shopping, dining, parks, and sports complex. Come live the LakeWood Ranch resort lifestyle!
Location
State FL
County Manatee
Community Lorraine Lakes Ph I
Zoning PD-R
Rooms
Other Rooms Den/Library/Office
Interior
Interior Features Ceiling Fans(s), Master Bedroom Main Floor, Open Floorplan, Stone Counters, Thermostat, Tray Ceiling(s), Walk-In Closet(s), Window Treatments
Heating Central, Electric
Cooling Central Air
Flooring Tile
Fireplace false
Appliance Built-In Oven, Cooktop, Dishwasher, Dryer, Microwave, Refrigerator, Washer
Laundry Inside, Laundry Room
Exterior
Exterior Feature Fence, Rain Gutters
Garage Spaces 3.0
Utilities Available BB/HS Internet Available, Cable Connected, Electricity Connected, Natural Gas Connected, Sewer Connected, Underground Utilities, Water Connected
View Trees/Woods
Roof Type Tile
Attached Garage true
Garage true
Private Pool No
Building
Story 1
Entry Level One
Foundation Slab
Lot Size Range 0 to less than 1/4
Builder Name Lennar
Sewer Public Sewer
Water Public
Structure Type Block, Concrete, Stucco
New Construction false
Schools
Elementary Schools Gullett Elementary
Middle Schools Nolan Middle
High Schools Lakewood Ranch High
Others
Pets Allowed Number Limit
Senior Community No
Pet Size Extra Large (101+ Lbs.)
Ownership Fee Simple
Monthly Total Fees $380
Acceptable Financing Cash, Conventional
Membership Fee Required Required
Listing Terms Cash, Conventional
Num of Pet 3
Special Listing Condition None
Read Less Info
Want to know what your home might be worth? Contact us for a FREE valuation!

Our team is ready to help you sell your home for the highest possible price ASAP

© 2024 My Florida Regional MLS DBA Stellar MLS. All Rights Reserved.
Bought with COLDWELL BANKER REALTY

"Molly's job is to find and attract mastery-based agents to the office, protect the culture, and make sure everyone is happy! "







