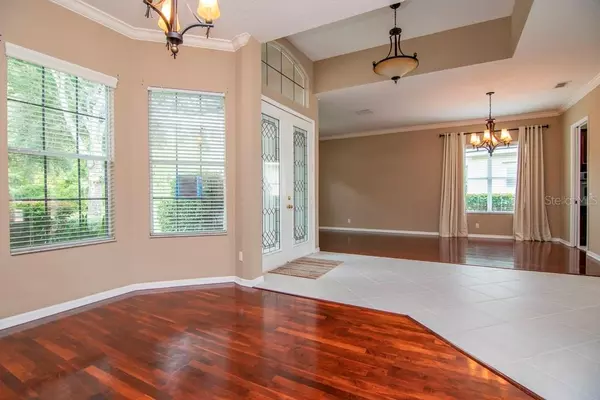$525,000
$550,000
4.5%For more information regarding the value of a property, please contact us for a free consultation.
3 Beds
2 Baths
2,440 SqFt
SOLD DATE : 12/09/2022
Key Details
Sold Price $525,000
Property Type Single Family Home
Sub Type Single Family Residence
Listing Status Sold
Purchase Type For Sale
Square Footage 2,440 sqft
Price per Sqft $215
Subdivision Arbor Greene Ph 7 Unit 3
MLS Listing ID T3404387
Sold Date 12/09/22
Bedrooms 3
Full Baths 2
Construction Status Financing
HOA Fees $7/ann
HOA Y/N Yes
Originating Board Stellar MLS
Year Built 2004
Annual Tax Amount $8,852
Lot Size 9,147 Sqft
Acres 0.21
Lot Dimensions 68x135
Property Description
Tucked away in fabulous Arbor Greene, in the gated community of Parkview, is your next home! Backing up to a serene pond setting will win you over in this 3 bedroom+office/2 bathroom one-story pool home. Walk from the well-equipped kitchen or the spacious family room or the primary suite out of the multiple sliding glass doors into the covered patio for a quiet morning moment or evening retreat. This 2440 SF home includes leaded glass double front door, high ceilings, arched windows and doorways, abundant natural light, fireplace, built-in surround sound system, large open rooms, split bedroom plan, tiled primary bedroom, generous primary walk in closet, primary bathroom jetted tub and separate shower, kitchen eat-in area, Corian counter tops, wrap around breakfast bar, stainless appliances, large closet pantry, plentiful storage, screened saltwater pool/heated spa, and ample attached 2-car garage with keypad entry. The roof is brand new Sept 2022! Within the community there is a staffed Entry gate, 2 Pools, Fitness Rooms, Playgrounds, Pickle Ball Courts, Har-Tru clay Tennis Courts and endless opportunities for walking and running. Come take a look and settle into your new neighborhood!
Location
State FL
County Hillsborough
Community Arbor Greene Ph 7 Unit 3
Zoning PD-A
Rooms
Other Rooms Den/Library/Office, Family Room, Inside Utility
Interior
Interior Features Attic Fan, Cathedral Ceiling(s), Ceiling Fans(s), Eat-in Kitchen, Kitchen/Family Room Combo, Primary Bedroom Main Floor, Open Floorplan, Solid Surface Counters, Solid Wood Cabinets, Split Bedroom, Window Treatments
Heating Central
Cooling Central Air
Flooring Tile, Wood
Furnishings Unfurnished
Fireplace true
Appliance Built-In Oven, Cooktop, Dishwasher, Disposal, Dryer, Microwave, Refrigerator, Washer
Laundry Inside, Laundry Room
Exterior
Exterior Feature Irrigation System, Sliding Doors
Parking Features Driveway, Garage Door Opener, On Street
Garage Spaces 2.0
Pool Deck, Gunite, Heated, In Ground
Utilities Available BB/HS Internet Available, Cable Available, Cable Connected, Electricity Available, Electricity Connected, Phone Available, Propane, Public, Sewer Available, Sewer Connected, Water Available, Water Connected
Waterfront Description Pond
View Y/N 1
View Water
Roof Type Shingle
Porch Patio, Screened
Attached Garage true
Garage true
Private Pool Yes
Building
Entry Level One
Foundation Slab
Lot Size Range 0 to less than 1/4
Sewer Public Sewer
Water Public
Architectural Style Traditional
Structure Type Block,Stucco
New Construction false
Construction Status Financing
Schools
Elementary Schools Hunter'S Green-Hb
Middle Schools Benito-Hb
High Schools Wharton-Hb
Others
Pets Allowed Yes
Senior Community No
Ownership Fee Simple
Monthly Total Fees $7
Acceptable Financing Cash, Conventional
Membership Fee Required Required
Listing Terms Cash, Conventional
Special Listing Condition None
Read Less Info
Want to know what your home might be worth? Contact us for a FREE valuation!

Our team is ready to help you sell your home for the highest possible price ASAP

© 2024 My Florida Regional MLS DBA Stellar MLS. All Rights Reserved.
Bought with RE/MAX REALTY UNLIMITED

"Molly's job is to find and attract mastery-based agents to the office, protect the culture, and make sure everyone is happy! "







