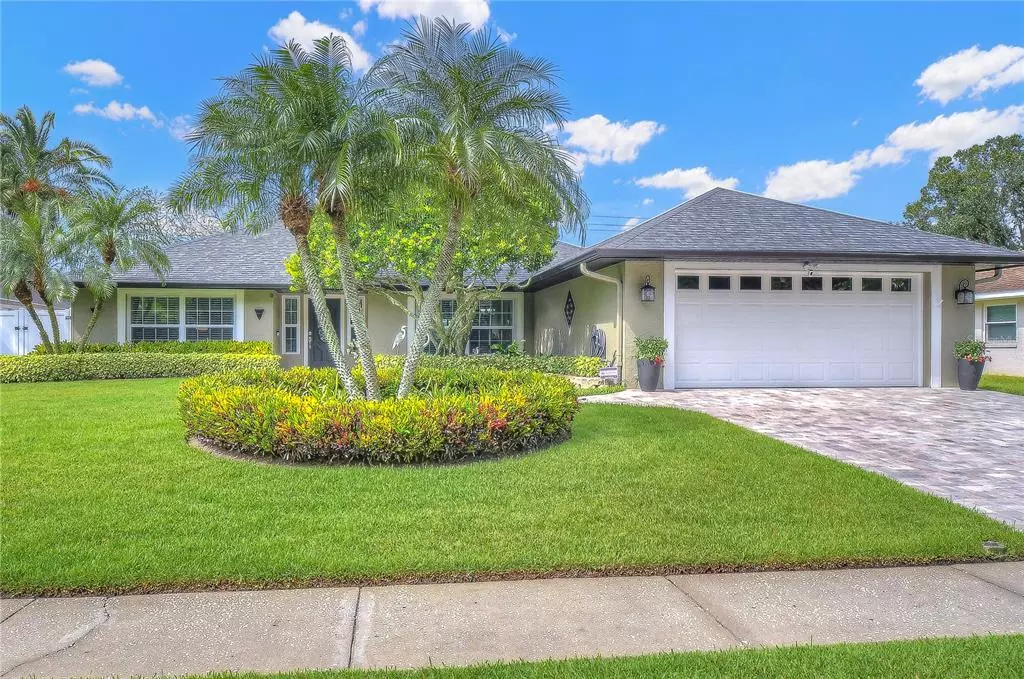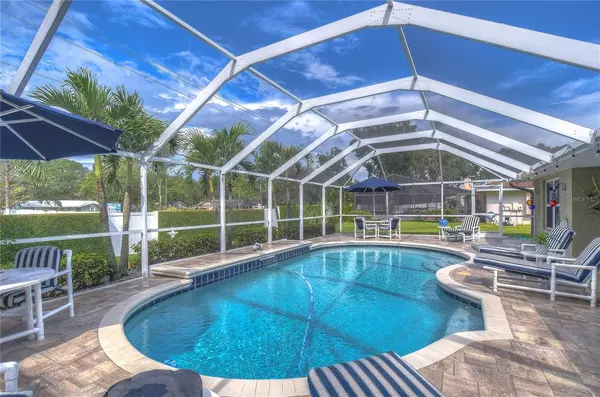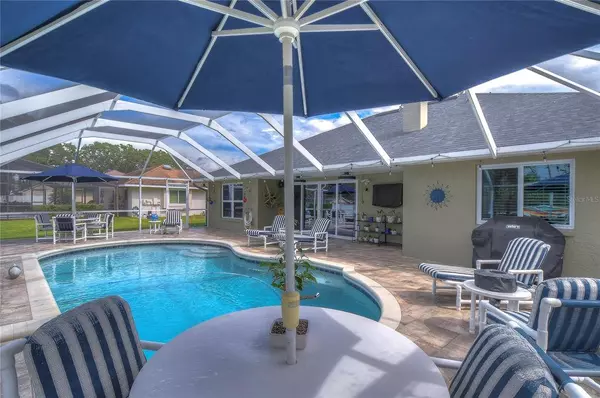$585,000
$575,000
1.7%For more information regarding the value of a property, please contact us for a free consultation.
4 Beds
2 Baths
1,982 SqFt
SOLD DATE : 12/06/2022
Key Details
Sold Price $585,000
Property Type Single Family Home
Sub Type Single Family Residence
Listing Status Sold
Purchase Type For Sale
Square Footage 1,982 sqft
Price per Sqft $295
Subdivision Carrollwood Spgs Unit 2
MLS Listing ID T3408036
Sold Date 12/06/22
Bedrooms 4
Full Baths 2
Construction Status Financing,Inspections
HOA Fees $37/ann
HOA Y/N Yes
Originating Board Stellar MLS
Year Built 1983
Annual Tax Amount $2,467
Lot Size 0.260 Acres
Acres 0.26
Property Description
Welcome to one of the largest lots in Carrollwood Springs, offering conservation views from the kitchen and front bedroom. There are no neighbors in front of or directly behind the home. After touring, you’ll see it’s evident the owners have taken extraordinary care of the home during their 32-year ownership.
As you approach the home you’ll notice the impeccably manicured landscape, driveway/sidewalk pavers (2022) and new roof (2021) showcase the beautiful curb appeal of the property.
Upon entering the home through the beveled oval glass front door, you’re greeted by the neutral LVP flooring (2019). The split 4-bedroom layout is ideal for families and guests. Entertaining is easy with the open kitchen/family room.
The kitchen steals the show; from the custom wood cabinetry, soft close cabinets with an abundance of storage, stainless steel appliances (2021), beautiful quartz countertops, tiled backsplash, and closet pantry. Enjoy peaceful conservation views from the kitchen and bar and island seating. With the dedicated in-kitchen dining space for a large table, island seating and bar seating-you’ll have enough space for everyone to dine. Recently updated (2019) in a timeless palate and classic design-nothing left undone in this stunning kitchen.
The family room has soaring ceilings, spacious for your guests and showcases a functioning fireplace. The sliders open to the large enclosed outdoor living space that allows for even more entertaining. Relax in the pool with waterfall feature, the entire area was recently updated: pool screen (2019), pool pavers (2019), pool resurface and tile (2019) and the pool vacuum is just a few months old.
The master bedroom is an oversized retreat, and the master bathroom offers double sinks, ample counter space and a bathtub/shower. The second bathroom is recently remodeled (2017) and offers a double sink.
The home also features a 2-car garage with epoxy flooring (2022) and includes a corner workbench. Additional updates include AC (2018), water heater (2021) and new ceiling fans throughout (2021). Sprinklers are located in front and back, running off reclaimed water.
Carrollwood Springs is a low HOA, no CDD, conveniently located community in the heart of Carrollwood with easy access to Dale Mabry and the Veteran’s Expressway-offering a uniquely quiet, yet convenient setting. If you’re looking for a completely move-in ready home that also showcases an investment in maintenance and quality, this is your opportunity.
Location
State FL
County Hillsborough
Community Carrollwood Spgs Unit 2
Zoning PD
Rooms
Other Rooms Attic, Inside Utility
Interior
Interior Features Built-in Features, Ceiling Fans(s), Eat-in Kitchen, High Ceilings, Kitchen/Family Room Combo, Master Bedroom Main Floor, Open Floorplan, Solid Wood Cabinets, Stone Counters, Walk-In Closet(s)
Heating Electric
Cooling Central Air
Flooring Ceramic Tile, Other
Fireplaces Type Family Room
Fireplace true
Appliance Convection Oven, Dishwasher, Disposal, Dryer, Electric Water Heater, Microwave, Range, Refrigerator, Washer, Water Softener
Laundry Inside, Laundry Room
Exterior
Exterior Feature Private Mailbox, Rain Gutters, Sidewalk, Sliding Doors
Parking Features Workshop in Garage
Garage Spaces 2.0
Fence Vinyl
Pool In Ground, Lighting, Screen Enclosure, Tile
Utilities Available BB/HS Internet Available, Cable Connected, Electricity Connected, Sprinkler Recycled, Water Connected
View Pool, Trees/Woods
Roof Type Shingle
Porch Covered, Enclosed, Front Porch, Patio, Rear Porch, Screened
Attached Garage true
Garage true
Private Pool Yes
Building
Lot Description Conservation Area, Landscaped, Sidewalk, Paved
Entry Level One
Foundation Slab
Lot Size Range 1/4 to less than 1/2
Sewer Public Sewer
Water Public
Structure Type Block
New Construction false
Construction Status Financing,Inspections
Schools
Elementary Schools Carrollwood-Hb
Middle Schools Hill-Hb
High Schools Gaither-Hb
Others
Pets Allowed Yes
Senior Community No
Ownership Fee Simple
Monthly Total Fees $37
Acceptable Financing Cash, Conventional, FHA, VA Loan
Membership Fee Required Required
Listing Terms Cash, Conventional, FHA, VA Loan
Special Listing Condition None
Read Less Info
Want to know what your home might be worth? Contact us for a FREE valuation!

Our team is ready to help you sell your home for the highest possible price ASAP

© 2024 My Florida Regional MLS DBA Stellar MLS. All Rights Reserved.
Bought with CHARLES RUTENBERG REALTY INC

"Molly's job is to find and attract mastery-based agents to the office, protect the culture, and make sure everyone is happy! "







