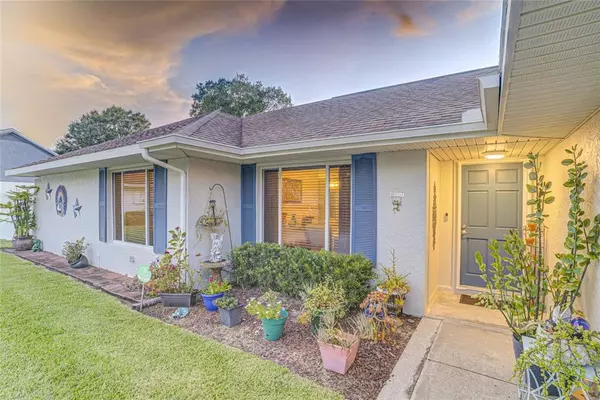$435,000
$440,000
1.1%For more information regarding the value of a property, please contact us for a free consultation.
4 Beds
2 Baths
2,056 SqFt
SOLD DATE : 12/05/2022
Key Details
Sold Price $435,000
Property Type Single Family Home
Sub Type Single Family Residence
Listing Status Sold
Purchase Type For Sale
Square Footage 2,056 sqft
Price per Sqft $211
Subdivision Carrollwood Spgs Unit 3
MLS Listing ID T3401672
Sold Date 12/05/22
Bedrooms 4
Full Baths 2
Construction Status Financing,Inspections
HOA Fees $37/ann
HOA Y/N Yes
Originating Board Stellar MLS
Year Built 1984
Annual Tax Amount $2,832
Lot Size 10,454 Sqft
Acres 0.24
Lot Dimensions 83x125
Property Description
PRICE IMPROVEMENT. Beautiful 4 bed 2 bath, settle in almost a 1/4 acre lot, in the so desirable community of Carrollwood Springs. This amazing house has a huge Master Bedroom, 2 Family Rooms, and 2 Dining Rooms. NEW A/C, NEW Hibrid Water Heater, New Water Softener and whole House Water Filter(Double Filter), granite countertops and much more. Master Bedroom, Great Room and Family room, are equipped with French Doors, accessing the hugue backyard where you can use your imagination to make it your own private Oasis, with no back neighbors. This fantastic home is convenient situated next to schools, shopping, restaurants, entertainment, downtown, the airport, the Veterans Expressway, minutes away from Carrollwood Elementary "A" School, Ben Hill and a short drive to the USF as well. No CCD, no Flood Zone and low HOA. Don't miss out on this rare opportunity to live in the heart of Carrollwood Springs. Thanks for showing!.
Location
State FL
County Hillsborough
Community Carrollwood Spgs Unit 3
Zoning PD
Rooms
Other Rooms Florida Room, Formal Dining Room Separate
Interior
Interior Features Solid Wood Cabinets, Stone Counters, Thermostat
Heating Central, Electric
Cooling Central Air
Flooring Tile, Wood
Fireplaces Type Family Room, Wood Burning
Fireplace true
Appliance Dishwasher, Disposal, Dryer, Electric Water Heater, Microwave, Range, Refrigerator, Washer, Water Filtration System, Water Softener, Whole House R.O. System
Laundry Inside, Laundry Room
Exterior
Exterior Feature Other
Parking Features Driveway
Garage Spaces 2.0
Fence Fenced
Utilities Available BB/HS Internet Available, Electricity Connected, Sewer Connected, Sprinkler Meter, Sprinkler Recycled
Roof Type Shingle
Porch Patio
Attached Garage true
Garage true
Private Pool No
Building
Lot Description Cleared, In County, Sidewalk, Paved
Story 1
Entry Level One
Foundation Slab
Lot Size Range 0 to less than 1/4
Sewer Public Sewer
Water Public
Architectural Style Contemporary
Structure Type Block
New Construction false
Construction Status Financing,Inspections
Schools
Elementary Schools Carrollwood-Hb
Middle Schools Hill-Hb
High Schools Gaither-Hb
Others
Pets Allowed Breed Restrictions
Senior Community No
Ownership Fee Simple
Monthly Total Fees $37
Acceptable Financing Cash, Conventional, FHA, Other, VA Loan
Membership Fee Required Required
Listing Terms Cash, Conventional, FHA, Other, VA Loan
Special Listing Condition None
Read Less Info
Want to know what your home might be worth? Contact us for a FREE valuation!

Our team is ready to help you sell your home for the highest possible price ASAP

© 2024 My Florida Regional MLS DBA Stellar MLS. All Rights Reserved.
Bought with JPT REALTY LLC

"Molly's job is to find and attract mastery-based agents to the office, protect the culture, and make sure everyone is happy! "







