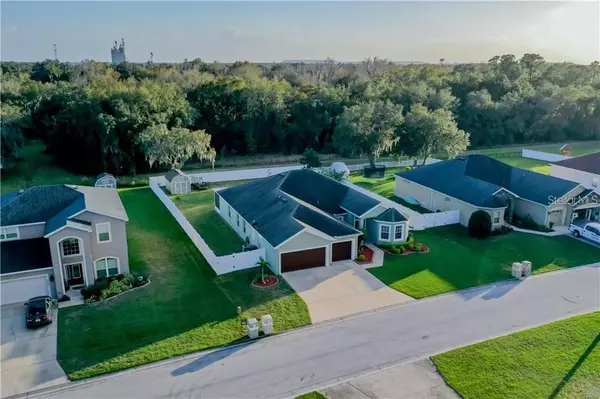$470,000
$479,900
2.1%For more information regarding the value of a property, please contact us for a free consultation.
4 Beds
3 Baths
2,798 SqFt
SOLD DATE : 11/26/2022
Key Details
Sold Price $470,000
Property Type Single Family Home
Sub Type Single Family Residence
Listing Status Sold
Purchase Type For Sale
Square Footage 2,798 sqft
Price per Sqft $167
Subdivision Blackwater Oaks
MLS Listing ID A4544544
Sold Date 11/26/22
Bedrooms 4
Full Baths 3
HOA Fees $45/ann
HOA Y/N Yes
Originating Board Stellar MLS
Year Built 2011
Annual Tax Amount $4,643
Lot Size 0.370 Acres
Acres 0.37
Lot Dimensions 90 x 175
Property Description
MOVE IN READY IMMACULATE 4-BEDROOM, 3 BATH, 3 CAR GARAGE HOME features, MARBLE flooring throughout with tray ceilings, crown molding and 5 inch baseboards. New HVAC system in 2016 and additional upgrades include tank-less water heater, solid wood cabinets, granite counters and LED lighting. Outside you will find gorgeous landscaping, vinyl fencing, a large screened patio, a shed and a 3-car garage. The amazing and private backyard that is fully fenced in offers a preserve view so you will never have neighbors to your rear. Lakeland is 20 minutes away and major airports and shopping are all a very convenient drive. The City of Mulberry is strategically situated at the crossroads of Tampa's dynamic eastward expansion and Lakeland's fast paced southern growth making it both convenient and still quaint. Make your appointment today this home will not last!!
Location
State FL
County Polk
Community Blackwater Oaks
Zoning RES
Rooms
Other Rooms Attic, Breakfast Room Separate, Inside Utility
Interior
Interior Features Ceiling Fans(s), Kitchen/Family Room Combo, Master Bedroom Main Floor, Open Floorplan, Split Bedroom, Tray Ceiling(s), Walk-In Closet(s)
Heating Central, Electric
Cooling Central Air
Flooring Marble
Furnishings Unfurnished
Fireplace false
Appliance Dishwasher, Disposal, Range, Refrigerator, Tankless Water Heater
Laundry Inside
Exterior
Exterior Feature Fence, French Doors, Irrigation System
Parking Features Garage Door Opener
Garage Spaces 3.0
Community Features Deed Restrictions
Utilities Available Cable Connected, Electricity Connected, Public, Street Lights
Roof Type Shingle
Porch Deck, Patio, Porch, Screened
Attached Garage true
Garage true
Private Pool No
Building
Lot Description In County, Level, Oversized Lot, Paved
Entry Level One
Foundation Slab
Lot Size Range 1/4 to less than 1/2
Sewer Public Sewer
Water Public
Architectural Style Traditional
Structure Type Block, Stucco
New Construction false
Schools
Elementary Schools Sikes Elem
Middle Schools Mulberry Middle
High Schools Mulberry High
Others
Pets Allowed Yes
Senior Community No
Ownership Fee Simple
Monthly Total Fees $45
Acceptable Financing Cash, Conventional, FHA, VA Loan
Membership Fee Required Required
Listing Terms Cash, Conventional, FHA, VA Loan
Special Listing Condition None
Read Less Info
Want to know what your home might be worth? Contact us for a FREE valuation!

Our team is ready to help you sell your home for the highest possible price ASAP

© 2024 My Florida Regional MLS DBA Stellar MLS. All Rights Reserved.
Bought with KELLER WILLIAMS REALTY SMART

"Molly's job is to find and attract mastery-based agents to the office, protect the culture, and make sure everyone is happy! "







