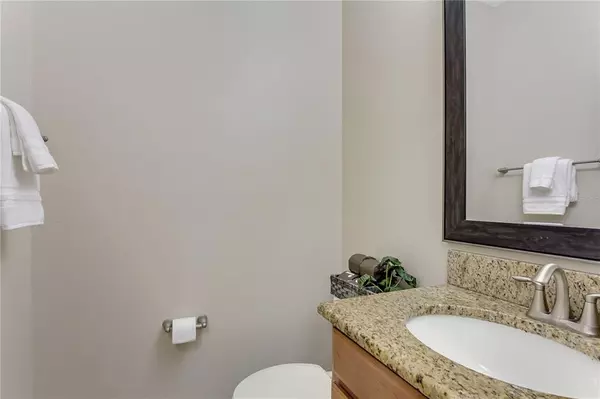$545,000
$555,000
1.8%For more information regarding the value of a property, please contact us for a free consultation.
4 Beds
3 Baths
2,655 SqFt
SOLD DATE : 11/21/2022
Key Details
Sold Price $545,000
Property Type Single Family Home
Sub Type Single Family Residence
Listing Status Sold
Purchase Type For Sale
Square Footage 2,655 sqft
Price per Sqft $205
Subdivision Storey Lake
MLS Listing ID O6058634
Sold Date 11/21/22
Bedrooms 4
Full Baths 2
Half Baths 1
Construction Status Inspections
HOA Fees $172/mo
HOA Y/N Yes
Originating Board Stellar MLS
Year Built 2016
Annual Tax Amount $5,891
Lot Size 5,662 Sqft
Acres 0.13
Property Description
**THIS HOME CANT BE USED FOR SHORT TERM RENTAL**Welcome to the beautiful neighborhood of Reflections in the Storey Lake Community. This home does is not a zoned for short term rental. As you enter the secured gate you will instantly notice the pride of ownership in this neighborhood. The close proximity to the theme parks is a big draw for owners that live here along with the ability to jump on any of the major highways within minutes. As you walk into the house you will notice the high ceilings giving a feeling of large space and comfort. The floors have recently be upgraded with a lovely grey wood laminate giving this home a fantastic look. Take a look to your left and you will notice the gigantic formal dining room for those special occasions and holidays when you want to entertain family and friends. Walk further down and the home opens up to a LivingRoom/Dining Room combo keeping the Chef apart of the action at all times. The kitchen has upgraded granite counter tops and a deep sink to handle any masterpiece you decide to make! Counter space for days along with large cabinets to house all your cooking materials. Large sized pantry is a great place for storing your dry goods. Inside the living room you will see there is plenty of space for large amounts of seating and entertainment space for those movie lovers out there. Take a quick walk upstairs and you are instantly greeted by a large Loft area that can be used for several purposes. Let your imagination go. As you enter all the rooms you will notice they have a larger than normal space to hold whatever plans you have for them. On the right side of the loft you will encounter a large bathroom that is fully upgraded and capable of handling all the upstair occupants! Next to that is the inside laundry room which is perfect for avoiding the Florida Heat. As you head into the Primary Bedroom and you will almost not believe the amount of space that you have to create your own sanctuary. Large furniture, California bed...not a problem here! Go in to the Primary Bathroom and you will be greeted with a lovely space for relaxation that includes a fantastic soaking tub and stand up shower. Comes with Dual Sinks so plenty of space for getting ready for the day. Walk a little further along and this is where you won't believe your eye! The primary closet is the size of some rooms spanning 5ft x 19ft. You are going to have to increase your wardrobe just to fill the space! There is even a little secret door that goes into the laundry room as well for quick access. Back downstairs and out the back where you will be able to sit on your screened in porch and enjoy the relaxing view of the lake out back. Just a lovely oasis you will get to enjoy. Don't forget to check out the 3D Tour and the Video Tour to get a good idea of the layout of the home. Book your showing today!
Location
State FL
County Osceola
Community Storey Lake
Zoning R1
Rooms
Other Rooms Formal Dining Room Separate, Inside Utility, Loft, Storage Rooms
Interior
Interior Features Ceiling Fans(s), High Ceilings, Kitchen/Family Room Combo, Master Bedroom Upstairs, Solid Wood Cabinets, Stone Counters, Thermostat, Walk-In Closet(s)
Heating Central, Electric
Cooling Central Air, Zoned
Flooring Ceramic Tile, Laminate
Fireplace false
Appliance Dishwasher, Disposal, Dryer, Microwave, Range, Range Hood, Refrigerator, Washer
Laundry Laundry Room, Upper Level
Exterior
Exterior Feature Fence, Sidewalk, Sliding Doors
Parking Features Driveway
Garage Spaces 2.0
Fence Other
Community Features Community Mailbox, Deed Restrictions, Fitness Center, Gated, Park, Playground, Pool, Sidewalks
Utilities Available Cable Connected, Electricity Connected, Sewer Connected, Water Connected
Amenities Available Cable TV, Playground, Recreation Facilities, Security
View Y/N 1
View Water
Roof Type Shingle
Porch Rear Porch, Screened
Attached Garage true
Garage true
Private Pool No
Building
Lot Description In County
Entry Level Two
Foundation Slab
Lot Size Range 0 to less than 1/4
Builder Name Lennar Homes
Sewer Public Sewer
Water Public
Architectural Style Traditional
Structure Type Block, Stucco
New Construction false
Construction Status Inspections
Schools
Elementary Schools Floral Ridge Elementary
Middle Schools Kissimmee Middle
High Schools Celebration High
Others
Pets Allowed No
HOA Fee Include Cable TV, Pool, Internet, Management, Pool, Recreational Facilities, Security
Senior Community No
Ownership Fee Simple
Monthly Total Fees $172
Acceptable Financing Cash, Conventional, VA Loan
Membership Fee Required Required
Listing Terms Cash, Conventional, VA Loan
Special Listing Condition None
Read Less Info
Want to know what your home might be worth? Contact us for a FREE valuation!

Our team is ready to help you sell your home for the highest possible price ASAP

© 2025 My Florida Regional MLS DBA Stellar MLS. All Rights Reserved.
Bought with ATHENS REALTY PROFESSIONALS IN
"Molly's job is to find and attract mastery-based agents to the office, protect the culture, and make sure everyone is happy! "







