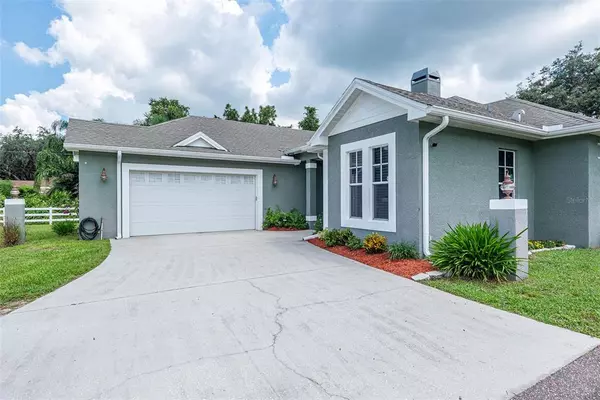$950,000
$979,000
3.0%For more information regarding the value of a property, please contact us for a free consultation.
4 Beds
3 Baths
2,443 SqFt
SOLD DATE : 11/04/2022
Key Details
Sold Price $950,000
Property Type Single Family Home
Sub Type Single Family Residence
Listing Status Sold
Purchase Type For Sale
Square Footage 2,443 sqft
Price per Sqft $388
Subdivision Keystone Park Colony Sub
MLS Listing ID U8170997
Sold Date 11/04/22
Bedrooms 4
Full Baths 3
Construction Status Inspections
HOA Y/N No
Originating Board Stellar MLS
Year Built 2006
Annual Tax Amount $5,563
Lot Size 1.400 Acres
Acres 1.4
Lot Dimensions 206x295
Property Description
Odessa acreage on secluded dead end road. If privacy and nature is what you seek, this farm is going to impress you. Four bedroom custom built home features 10ft high ceilings, quality workmanship, and luxurious finishes such as a heated inground pool. This home includes a HOME WARRANTY! 1.65 acres of fenced and cross fenced land. Attached garage in addition to the large drive thru pole barn that has water, electric, partially air conditioned, insulated, wet bar, and lots of space to store boats, cars, and RV. Behind the pole barn is a large fire pit that calls family and friends together to make memories. The 3 stall horse barn has plenty of room for feed and tack storage in addition to a lean-to that has covered space for RV, horse trailer, or boat parking. There are automatic waterers in the stalls and covered area for cross ties and grooming. Don't let this dream home get away! Schedule a private showing before it's gone!
Location
State FL
County Hillsborough
Community Keystone Park Colony Sub
Zoning ASC-1
Interior
Interior Features Ceiling Fans(s), High Ceilings, Kitchen/Family Room Combo, Living Room/Dining Room Combo, Master Bedroom Main Floor, Open Floorplan, Solid Wood Cabinets, Stone Counters
Heating Electric
Cooling Central Air
Flooring Carpet, Ceramic Tile, Tile, Travertine
Fireplaces Type Wood Burning
Fireplace true
Appliance Dishwasher, Disposal, Dryer, Electric Water Heater, Exhaust Fan, Microwave, Range, Range Hood, Refrigerator, Washer
Exterior
Exterior Feature French Doors, Rain Gutters
Parking Features Golf Cart Garage, Golf Cart Parking, Guest, Off Street, Open, Parking Pad, RV Carport, RV Garage, Workshop in Garage
Garage Spaces 2.0
Fence Board, Cross Fenced, Vinyl
Pool In Ground
Utilities Available Cable Connected, Electricity Connected, Fiber Optics, Water Connected
Roof Type Shingle
Attached Garage true
Garage true
Private Pool Yes
Building
Story 1
Entry Level One
Foundation Slab
Lot Size Range 1 to less than 2
Sewer Septic Tank
Water Well
Structure Type Block, Stucco
New Construction false
Construction Status Inspections
Others
Pets Allowed Yes
Senior Community No
Ownership Fee Simple
Acceptable Financing Cash, Conventional, FHA, VA Loan
Horse Property Stable(s)
Listing Terms Cash, Conventional, FHA, VA Loan
Special Listing Condition None
Read Less Info
Want to know what your home might be worth? Contact us for a FREE valuation!

Our team is ready to help you sell your home for the highest possible price ASAP

© 2024 My Florida Regional MLS DBA Stellar MLS. All Rights Reserved.
Bought with LIPPLY REAL ESTATE

"Molly's job is to find and attract mastery-based agents to the office, protect the culture, and make sure everyone is happy! "







