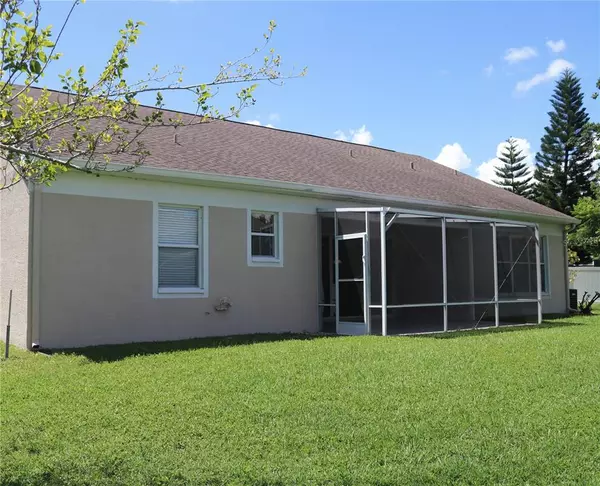$495,000
$499,900
1.0%For more information regarding the value of a property, please contact us for a free consultation.
3 Beds
2 Baths
2,035 SqFt
SOLD DATE : 10/31/2022
Key Details
Sold Price $495,000
Property Type Single Family Home
Sub Type Single Family Residence
Listing Status Sold
Purchase Type For Sale
Square Footage 2,035 sqft
Price per Sqft $243
Subdivision Carrollwood Reserve
MLS Listing ID T3387781
Sold Date 10/31/22
Bedrooms 3
Full Baths 2
Construction Status Inspections
HOA Fees $65/mo
HOA Y/N Yes
Originating Board Stellar MLS
Year Built 1996
Annual Tax Amount $2,274
Lot Size 7,840 Sqft
Acres 0.18
Lot Dimensions 67x118
Property Description
Welcome home to this rare find in the highly sought after Carrollwood Reserve, a gated community. Located on a conservation lot with HOA maintained pond/conservation in the back yard. Enjoy your morning coffee on the rear screened porch while listening to the sounds of wildlife and views across the pond of sunrises; it's a bird watchers paradise! Moreover, this well maintained, open concept, 3 bedroom, 2 bath home features a split bedroom floor plan with family room, plus formal living and dining rooms is perfect for the modern day family. The Owner's Suite is very spacious and has a magnificent view of the pond, while boasting a large Owner's Bath with walk-in closet. Property is "move-in" ready and waiting for it's next owner. Don't wait or it will be too late!
Location
State FL
County Hillsborough
Community Carrollwood Reserve
Zoning PD
Rooms
Other Rooms Breakfast Room Separate, Family Room, Formal Dining Room Separate, Formal Living Room Separate, Inside Utility
Interior
Interior Features Attic Ventilator, Ceiling Fans(s), Eat-in Kitchen, High Ceilings, Master Bedroom Main Floor, Open Floorplan, Split Bedroom, Stone Counters, Thermostat
Heating Central, Electric
Cooling Central Air
Flooring Carpet, Ceramic Tile, Laminate
Fireplace false
Appliance Built-In Oven, Cooktop, Dishwasher, Disposal, Dryer, Electric Water Heater, Exhaust Fan, Ice Maker, Microwave, Range, Range Hood, Refrigerator, Washer
Laundry Inside, Laundry Room
Exterior
Exterior Feature Irrigation System, Rain Gutters, Sidewalk
Garage Spaces 2.0
Community Features Deed Restrictions, Gated, Sidewalks
Utilities Available BB/HS Internet Available, Cable Connected, Electricity Connected, Phone Available
Amenities Available Gated, Maintenance
View Y/N 1
View Water
Roof Type Shingle
Porch Covered, Screened
Attached Garage true
Garage true
Private Pool No
Building
Lot Description Conservation Area, Cul-De-Sac
Story 1
Entry Level One
Foundation Slab
Lot Size Range 0 to less than 1/4
Sewer Public Sewer
Water Public
Architectural Style Contemporary
Structure Type Block, Stucco, Wood Siding
New Construction false
Construction Status Inspections
Schools
Elementary Schools Essrig-Hb
Middle Schools Hill-Hb
High Schools Gaither-Hb
Others
Pets Allowed Yes
HOA Fee Include Common Area Taxes, Maintenance Grounds, Private Road
Senior Community No
Ownership Fee Simple
Monthly Total Fees $65
Acceptable Financing Cash, Conventional, FHA, VA Loan
Membership Fee Required Required
Listing Terms Cash, Conventional, FHA, VA Loan
Special Listing Condition None
Read Less Info
Want to know what your home might be worth? Contact us for a FREE valuation!

Our team is ready to help you sell your home for the highest possible price ASAP

© 2024 My Florida Regional MLS DBA Stellar MLS. All Rights Reserved.
Bought with LPT REALTY

"Molly's job is to find and attract mastery-based agents to the office, protect the culture, and make sure everyone is happy! "







