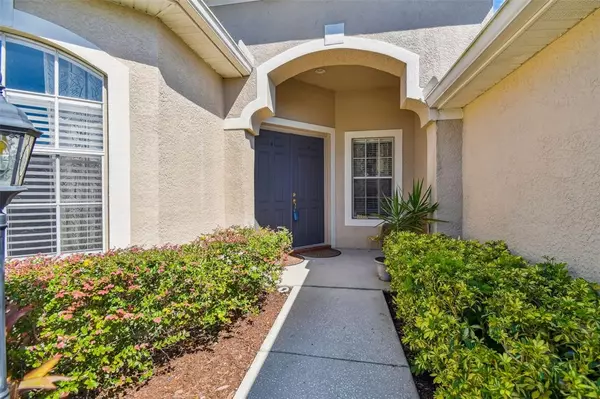$625,000
$625,000
For more information regarding the value of a property, please contact us for a free consultation.
4 Beds
3 Baths
3,078 SqFt
SOLD DATE : 10/31/2022
Key Details
Sold Price $625,000
Property Type Single Family Home
Sub Type Single Family Residence
Listing Status Sold
Purchase Type For Sale
Square Footage 3,078 sqft
Price per Sqft $203
Subdivision Valencia Gardens Ph 3
MLS Listing ID T3393228
Sold Date 10/31/22
Bedrooms 4
Full Baths 3
Construction Status Appraisal,Financing,Inspections
HOA Fees $56/ann
HOA Y/N Yes
Originating Board Stellar MLS
Year Built 2002
Annual Tax Amount $4,211
Lot Size 10,890 Sqft
Acres 0.25
Lot Dimensions 64x120
Property Description
WHOA! Honey slow down and have a second look!!!! I am BEAUTIFUL inside! New Paint, new updates and new price to SELL!!! Discover Valencia Gardens, this POOL HOME in a GATED COMMUNITY across the street from the local rec center has so much to offer (baseball, softball, cheer, soccer, basketball w indoor gym, othet activities, swim, skate park, tennis courts, dog park, updated library and more! Immediately as you approach, appreciate the LARGE LOT that this home sits on (a quarter of an acre!) mature Florida landscaping, vinyl fencing, sidewalk, and a covered front patio. French doors leading you into the formal living room with wood floors, ceiling fan, blinds and high ceilings. The office features french doors and lots of blinds for natural light when needed. Formal dining room has a unique chandelier and tray ceiling. The laundry room includes LOTS of storage and GRANITE COUNTERTOPS for folding laundry or to make it easier when coming inside from your THREE CAR GARAGE. The first two bedrooms in this SPLIT FLOOR PLAN includes carpet flooring, double closet doors, ceiling fan and blinds! Bathroom has a tub with a shower and a side mirror with storage. In the kitchen cherish the ISLAND, lots of cabinet space, GRANITE COUNTERTOPS, wood floors, STAINLESS STEEL APPLIANCES, walk-in pantry, built-in induction cooktop with a separate wall-oven, (kitchen appliances included) and a eat-in kitchen area with bow all glass windows with an AMAZING POOL VIEW! The third carpeted bedroom includes blinds, a walk in closet, and a ceiling fan. The CABANA bathroom features blinds, a tub with shower and being so conveniently close to the pool! The tiled family room has a ceiling fan, more sitting/eating area, and multiple sliding glass doors leading to the pool area. The carpeted master bedroom has blinds with a great POOL VIEW behind, raised ceilings, a private door leading to the pool area, ceiling fan and a pocket door leading to the tiled master bathroom, with DUAL SINKS, a SEPARATE TUB WITH SHOWER, water closet, blinds, and lots of cabinet storage. The carpeted WALK IN CLOSET is HUGE at 6 feet by 14 feet, tall ceiling and has built-in shelves there's so much to appreciate! Upstairs is the SPACIOUS carpeted family room with a ceiling fan, closet, blinds and vaulted ceilings! The MASSIVE paver pool area is screened in, has ceiling fans for those hot Florida days and a partial shaded area! Some other features you can find include: in ground pool, heated salt water pool, child safety fence, self cleaner, smart wi-fi enabled sprinkler controller! There's so much to appreciate in this community with the gates and gazebo up front, sidewalks throughout, a playground and a large grass area to enjoy Florida's sunshine! The rec center across the street has even more to offer with baseball fields, tennis courts, football fields, concession stand, skate park, indoor basketball court and much more! There's also lots of shopping, places to eat and things to do nearby this home and only 45 minutes away from the Tampa International Airport and beaches!
Location
State FL
County Pasco
Community Valencia Gardens Ph 3
Zoning MPUD
Rooms
Other Rooms Attic, Family Room
Interior
Interior Features Ceiling Fans(s), High Ceilings, Master Bedroom Main Floor, Split Bedroom, Thermostat, Walk-In Closet(s)
Heating Central, Electric
Cooling Central Air
Flooring Carpet, Tile
Furnishings Unfurnished
Fireplace false
Appliance Dishwasher, Microwave, Range, Refrigerator
Laundry Inside, Laundry Room
Exterior
Exterior Feature Lighting, Sidewalk, Sliding Doors
Parking Features Covered, Driveway, Garage Door Opener
Garage Spaces 3.0
Fence Fenced, Vinyl
Pool Heated, In Ground, Lighting, Self Cleaning
Utilities Available Cable Connected, Electricity Connected, Sewer Connected, Street Lights, Water Connected
Roof Type Shingle
Porch Covered, Front Porch, Patio, Screened
Attached Garage true
Garage true
Private Pool Yes
Building
Lot Description Sidewalk, Paved, Private
Story 2
Entry Level Two
Foundation Slab
Lot Size Range 1/4 to less than 1/2
Sewer Public Sewer
Water Public
Structure Type Block, Stucco, Wood Frame
New Construction false
Construction Status Appraisal,Financing,Inspections
Schools
Elementary Schools Lake Myrtle Elementary-Po
Middle Schools Charles S. Rushe Middle-Po
High Schools Sunlake High School-Po
Others
Pets Allowed Yes
Senior Community No
Ownership Fee Simple
Monthly Total Fees $56
Acceptable Financing Cash, Conventional, FHA, VA Loan
Membership Fee Required Required
Listing Terms Cash, Conventional, FHA, VA Loan
Special Listing Condition None
Read Less Info
Want to know what your home might be worth? Contact us for a FREE valuation!

Our team is ready to help you sell your home for the highest possible price ASAP

© 2025 My Florida Regional MLS DBA Stellar MLS. All Rights Reserved.
Bought with AVENUE HOMES LLC
"Molly's job is to find and attract mastery-based agents to the office, protect the culture, and make sure everyone is happy! "







