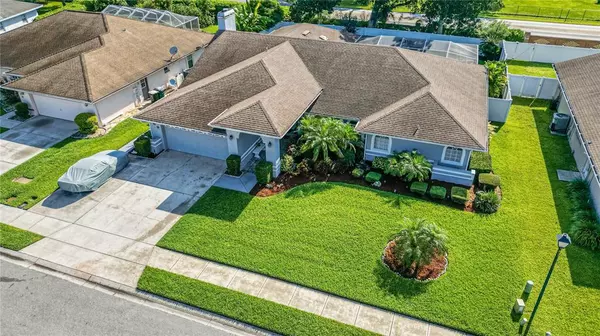$485,000
$475,000
2.1%For more information regarding the value of a property, please contact us for a free consultation.
3 Beds
2 Baths
2,359 SqFt
SOLD DATE : 10/27/2022
Key Details
Sold Price $485,000
Property Type Single Family Home
Sub Type Single Family Residence
Listing Status Sold
Purchase Type For Sale
Square Footage 2,359 sqft
Price per Sqft $205
Subdivision Hunters Run
MLS Listing ID L4932689
Sold Date 10/27/22
Bedrooms 3
Full Baths 2
Construction Status Inspections
HOA Fees $30/ann
HOA Y/N Yes
Originating Board Stellar MLS
Year Built 1992
Annual Tax Amount $3,131
Lot Size 0.280 Acres
Acres 0.28
Lot Dimensions 85x143
Property Description
Beautiful home built by Ernie White. This home has a large open floor plan with cathedral ceilings. There isn't another home like this one on the inside.
The kitchen has lots of custom wood cabinets with plenty of storage, soft close drawers and cabinets. Built- ins include trash / recycling bins, 2 spice racks and more cabinets in the seating area of the island. A very big pantry with slide out shelving. A huge 12-foot granite island with a waterfall edge and popup electrical outlets with USB chargers. The granite on the counter side goes through the pass through window to the very large lanai where you have room for games and a large salt water pool to cool off in.
The matching black stainless appliances include an induction/convection range, quiet dishwasher, 4 door french refrigerator, built-in microwave.
Wood burning fireplace with marble surround. Wood accent walls. Smart home with doorbell, thermostat and lighting that can change colors and be turned on by voice, from the builtin console or by phone app. New hard flooring throughout. Oversized master bath with a full-size Jacuzzi tub with jets. Nice sized shower and 2 large walk-in closets. Long double vanity
The other bedrooms also have very large walk-in closets. The 2nd bathroom doubles as a changing room with an entry to the pool area.
The 2 car garage has independent 220V power. The driveway parking can accommodate 3 cars.
The neighborhood is very well kept and has sidewalks to take evening walks. The landscaping is very nicely done with an automated sprinkler system, several types of fruit trees already bearing fruit including olive, mandarin, red grapefruit, and a lemon/lime tree. Mature oak and magnolia trees as well as a bamboo hedge recently planted.
Location
State FL
County Polk
Community Hunters Run
Rooms
Other Rooms Attic, Family Room, Inside Utility
Interior
Interior Features Cathedral Ceiling(s), Ceiling Fans(s), Eat-in Kitchen, High Ceilings, Kitchen/Family Room Combo, Living Room/Dining Room Combo, Master Bedroom Main Floor, Open Floorplan, Smart Home, Solid Surface Counters, Split Bedroom, Stone Counters, Thermostat, Walk-In Closet(s), Window Treatments
Heating Central, Electric
Cooling Central Air
Flooring Ceramic Tile, Hardwood
Fireplaces Type Family Room, Wood Burning
Fireplace true
Appliance Cooktop, Dishwasher, Range, Refrigerator
Laundry Inside, Laundry Room
Exterior
Exterior Feature Outdoor Shower, Rain Gutters, Sidewalk, Sliding Doors
Parking Features Driveway, Garage Door Opener, Off Street, Parking Pad
Garage Spaces 2.0
Fence Fenced, Masonry, Vinyl
Pool Auto Cleaner, In Ground, Pool Sweep, Salt Water, Screen Enclosure, Self Cleaning
Utilities Available BB/HS Internet Available, Cable Available, Cable Connected, Electricity Available, Electricity Connected, Phone Available, Public, Street Lights, Underground Utilities, Water Available, Water Connected
Roof Type Shingle
Porch Covered, Front Porch, Rear Porch, Screened
Attached Garage true
Garage true
Private Pool Yes
Building
Lot Description Level, Sidewalk, Paved
Story 1
Entry Level One
Foundation Slab
Lot Size Range 1/4 to less than 1/2
Sewer Septic Tank
Water Public
Architectural Style Florida
Structure Type Block, Stucco
New Construction false
Construction Status Inspections
Others
Pets Allowed Yes
Senior Community No
Ownership Fee Simple
Monthly Total Fees $30
Acceptable Financing Cash, Conventional, FHA, VA Loan
Membership Fee Required Required
Listing Terms Cash, Conventional, FHA, VA Loan
Special Listing Condition None
Read Less Info
Want to know what your home might be worth? Contact us for a FREE valuation!

Our team is ready to help you sell your home for the highest possible price ASAP

© 2025 My Florida Regional MLS DBA Stellar MLS. All Rights Reserved.
Bought with RE/MAX REALTY UNLIMITED
"Molly's job is to find and attract mastery-based agents to the office, protect the culture, and make sure everyone is happy! "







