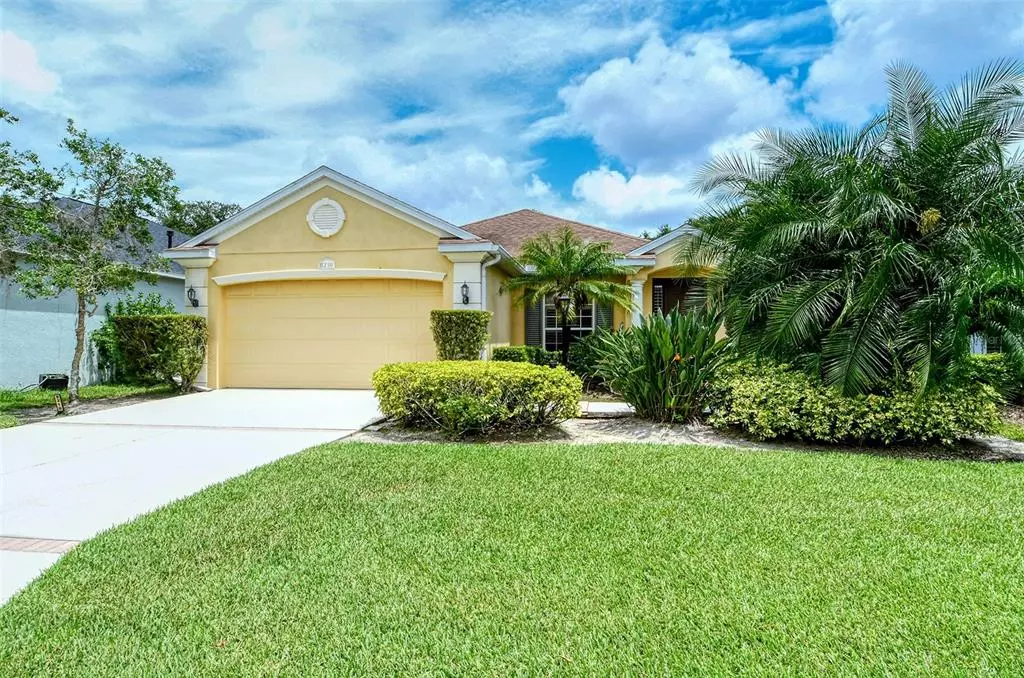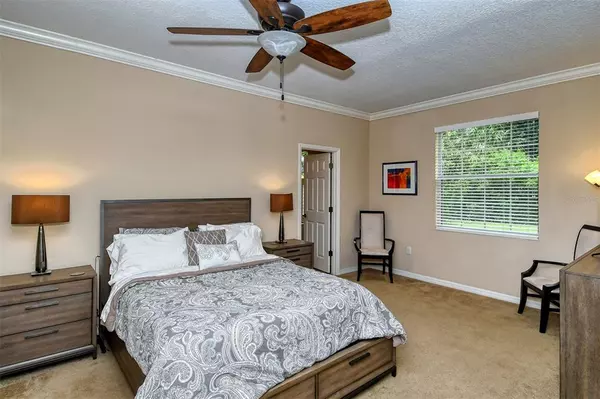$475,000
$530,000
10.4%For more information regarding the value of a property, please contact us for a free consultation.
3 Beds
2 Baths
1,604 SqFt
SOLD DATE : 10/20/2022
Key Details
Sold Price $475,000
Property Type Single Family Home
Sub Type Single Family Residence
Listing Status Sold
Purchase Type For Sale
Square Footage 1,604 sqft
Price per Sqft $296
Subdivision University Place
MLS Listing ID A4537698
Sold Date 10/20/22
Bedrooms 3
Full Baths 2
Construction Status Financing,Inspections
HOA Fees $99/mo
HOA Y/N Yes
Originating Board Stellar MLS
Year Built 2005
Annual Tax Amount $6,029
Lot Size 7,405 Sqft
Acres 0.17
Property Description
Price Improvement! Lovely three bedroom two bathroom open floor plan single family home that’s close to University Town Center, I-75 and Sarasota-Bradenton airport.. Conveniently located in the gated Community of Indigo Ridge at University Park. This home boasts an open kitchen with upgraded cabinetry, granite counter tops and stainless steel appliances, new A/C 6/2022. Laundry room with large sink is conveniently located right off the kitchen which leads to the two car garage allowing for easy and convenient unloading from garage to kitchen. Private Master bedroom features En-suite bath with double sinks, large tile walk- in shower and large soaking tub. Plenty of room for the whole family with two more bedrooms and a bath located on the other side of the kitchen for privacy. Enjoy entertaining and grilling on your large lanai with plenty of green space in your private back yard which backs up to preserve. University Place’s abundant amenities include two recreation centers with heated community pools, fitness room, nature trails and acres of wetland preserve areas that are home to a variety of wildlife. There are also two lit tennis courts and a playground across from the community’s entrance. The community is also a short drive to downtown Sarasota and area beaches.
Location
State FL
County Manatee
Community University Place
Zoning PDMU/WPE
Rooms
Other Rooms Inside Utility
Interior
Interior Features Eat-in Kitchen, Living Room/Dining Room Combo, Master Bedroom Main Floor, Open Floorplan
Heating Central, Electric
Cooling Central Air
Flooring Carpet, Ceramic Tile
Fireplace false
Appliance Dishwasher, Disposal, Dryer, Range, Refrigerator
Exterior
Exterior Feature Sliding Doors
Parking Features Garage Door Opener
Garage Spaces 2.0
Community Features Deed Restrictions, Pool
Utilities Available Electricity Connected, Street Lights, Underground Utilities
Roof Type Shingle
Attached Garage true
Garage true
Private Pool No
Building
Lot Description Cul-De-Sac
Entry Level One
Foundation Slab
Lot Size Range 0 to less than 1/4
Sewer Public Sewer
Water Public
Architectural Style Ranch
Structure Type Block, Stucco
New Construction false
Construction Status Financing,Inspections
Schools
Elementary Schools Braden River Elementary
Middle Schools Braden River Middle
High Schools Braden River High
Others
Pets Allowed Yes
Senior Community No
Ownership Fee Simple
Monthly Total Fees $99
Acceptable Financing Cash, Conventional
Membership Fee Required Required
Listing Terms Cash, Conventional
Special Listing Condition None
Read Less Info
Want to know what your home might be worth? Contact us for a FREE valuation!

Our team is ready to help you sell your home for the highest possible price ASAP

© 2024 My Florida Regional MLS DBA Stellar MLS. All Rights Reserved.
Bought with RE/MAX ALLIANCE GROUP

"Molly's job is to find and attract mastery-based agents to the office, protect the culture, and make sure everyone is happy! "







