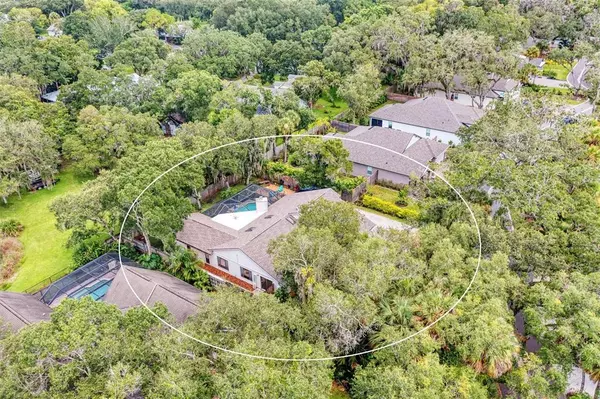$770,000
$800,000
3.8%For more information regarding the value of a property, please contact us for a free consultation.
3 Beds
2 Baths
2,297 SqFt
SOLD DATE : 10/17/2022
Key Details
Sold Price $770,000
Property Type Single Family Home
Sub Type Single Family Residence
Listing Status Sold
Purchase Type For Sale
Square Footage 2,297 sqft
Price per Sqft $335
Subdivision Sylvan Lea
MLS Listing ID A4543215
Sold Date 10/17/22
Bedrooms 3
Full Baths 2
Construction Status Appraisal,Financing,Inspections
HOA Fees $41/ann
HOA Y/N Yes
Originating Board Stellar MLS
Year Built 1985
Annual Tax Amount $5,354
Lot Size 10,454 Sqft
Acres 0.24
Property Description
Property website www.2138SylvanLea.com & website www.2138SylvanLeaTour.com for matterport. This three-bedroom, two-bath pool home is in the highly sought-after neighborhood of Sylvan Lea. Upon entering the community, you will notice the vast amount of shade from the canopied tree-lined private road. This home is on a large lot, with a private backyard and a beautiful screened-in pool. The mature oaks will take your breath away. You can enjoy the outdoor beauty from the front of the house or back lanai. This home shines like a new dime! Updated kitchen with wood cabinets, granite counters, and a new dishwasher (2022), refrigerator (2013), oven/range, microwave, and water heater (2014). The second owner (2014) remodeled the entire home. Imported Italian Wood Ker porcelain plank tile throughout entire home (must see to believe), open floor plan, new primary bedroom walk-in closet with professional closet system, renovated master bath with concrete double sinks, all new remote-controlled ceiling fans, new paint throughout, and all new recessed LED dimmable lighting. The outside of the home has been painted, and most of the exterior wood siding has been replaced with HardiePlank siding (cement fiber boar - 2014), professionally landscaped & painted. New hurricane-rated garage door 2014. The floor plan works as a four bedroom or three bedrooms and private office/den. Skylights and high 15ft ceilings throughout most of the main house, including the dining room, kitchen, den/office, and primary bedroom, add to the open feeling. Entertain in the formal living room with a brick wood-burning fireplace or relax in the family room. One guest bedroom has a charming loft above with 18ft ceilings; 2nd guest room has been newly renovated with a walk-in closet and professional closet system (currently used as an office). Oversized 2-car, side entry garage & extra parking pad behind the fence (great for a boat or RV). Newly refinished fenced backyard for perfect privacy. Enjoy all this comfort with separate A/C units in the primary bedroom and the main house. Third owners continued with the upgrades to include the addition of the custom barn doors, brick wall, remodeled master shower, plantation shutters, laundry room makeover, and primary bedroom wooden beam, to name just a few. Homeowners pay $65 per month for sewer treatment. Public water.
Location
State FL
County Sarasota
Community Sylvan Lea
Zoning RSF1
Rooms
Other Rooms Breakfast Room Separate, Den/Library/Office, Family Room, Formal Dining Room Separate, Great Room, Inside Utility, Loft
Interior
Interior Features Cathedral Ceiling(s), Ceiling Fans(s), Eat-in Kitchen, High Ceilings, Master Bedroom Main Floor, Open Floorplan, Skylight(s), Solid Surface Counters, Split Bedroom, Stone Counters, Thermostat, Vaulted Ceiling(s), Walk-In Closet(s)
Heating Central, Zoned
Cooling Central Air, Zoned
Flooring Tile
Fireplaces Type Family Room, Wood Burning
Furnishings Unfurnished
Fireplace true
Appliance Dishwasher, Disposal, Dryer, Electric Water Heater, Ice Maker, Microwave, Range, Refrigerator, Washer, Wine Refrigerator
Laundry Inside, Laundry Room
Exterior
Exterior Feature Fence, Rain Gutters, Sliding Doors, Storage
Parking Features Boat, Circular Driveway, Driveway, Garage Door Opener, Guest, Oversized, Parking Pad
Garage Spaces 2.0
Fence Wood
Pool In Ground, Lighting
Community Features Association Recreation - Lease, Deed Restrictions
Utilities Available Cable Connected, Electricity Connected, Phone Available, Public, Sewer Connected, Street Lights, Underground Utilities, Water Connected
View Trees/Woods
Roof Type Shingle
Porch Covered, Screened
Attached Garage true
Garage true
Private Pool Yes
Building
Lot Description In County, Oversized Lot
Story 1
Entry Level One
Foundation Slab
Lot Size Range 0 to less than 1/4
Sewer Public Sewer
Water Public
Architectural Style Ranch
Structure Type Cement Siding
New Construction false
Construction Status Appraisal,Financing,Inspections
Schools
Elementary Schools Tatum Ridge Elementary
Middle Schools Mcintosh Middle
High Schools Sarasota High
Others
Pets Allowed Yes
HOA Fee Include Private Road
Senior Community No
Ownership Fee Simple
Monthly Total Fees $41
Acceptable Financing Cash, Conventional, VA Loan
Membership Fee Required Required
Listing Terms Cash, Conventional, VA Loan
Special Listing Condition None
Read Less Info
Want to know what your home might be worth? Contact us for a FREE valuation!

Our team is ready to help you sell your home for the highest possible price ASAP

© 2025 My Florida Regional MLS DBA Stellar MLS. All Rights Reserved.
Bought with KELLER WILLIAMS ISLAND LIFE REAL ESTATE
"Molly's job is to find and attract mastery-based agents to the office, protect the culture, and make sure everyone is happy! "







