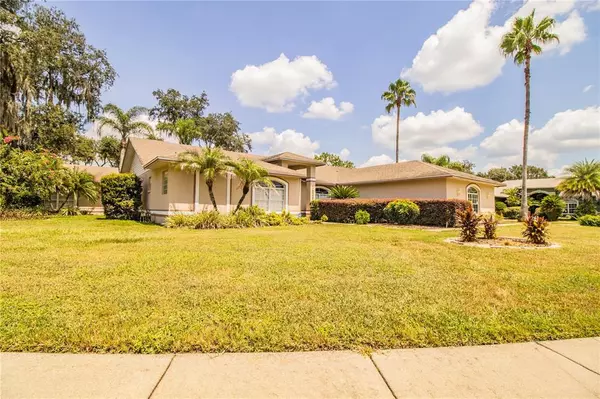$450,000
$460,000
2.2%For more information regarding the value of a property, please contact us for a free consultation.
5 Beds
4 Baths
3,116 SqFt
SOLD DATE : 10/11/2022
Key Details
Sold Price $450,000
Property Type Single Family Home
Sub Type Single Family Residence
Listing Status Sold
Purchase Type For Sale
Square Footage 3,116 sqft
Price per Sqft $144
Subdivision Yorkshire
MLS Listing ID L4932257
Sold Date 10/11/22
Bedrooms 5
Full Baths 3
Half Baths 1
HOA Fees $19/ann
HOA Y/N Yes
Originating Board Stellar MLS
Year Built 1997
Annual Tax Amount $3,206
Lot Size 0.390 Acres
Acres 0.39
Property Description
Feast your eyes on this immaculate 5 bedroom, 3 ½ bathroom residence located in the highly desirable Yorkshire subdivision. The home is situated on a large corner lot with .39 acre and features a 360 sf detached garage that can be used for many purposes. The home also has a side entry 3 car garage with tons of storage cabinets and shelving. This home has tons of space and the rooms are all well-appointed. A 400 sf addition was added to the home in 2000 and has its own dedicated entrance and AC; this room can be used as a private office, studio, bedroom, etc. This room can also be accessed thru sliders from the huge screened in patio. The spacious kitchen features plenty of countertop and cabinet space, Corian countertops, slider window overlooking the patio, tiled backsplash, all kitchen appliances and overlooks the large family room and dinette area with engineered hardwood flooring and crown molding. Next to the kitchen is additional space with custom built in cabinetry and desk with lighting. The master suite can accommodate the largest of furnishings, has a recessed ceiling, dual walk-in closets, and sliders that lead out to the patio. The gorgeous master bathroom features 2 separated vanities, a large tiled walk-in shower, jetted garden tub, linen closet, private commode and a pocket door. This home has a split bedroom plan, and one of the additional bedrooms has its own dedicated full bathroom with door leading to the patio, which would make a great in-law suite. The patio can be accessed thru several sliders and doors from multiple rooms in the home, is fully screened in, has a half bathroom, and is fully paved. The previous owner filled in what was a pool and created an impressive natural rock garden waterfall with moat; there is plenty of room for entertaining, grilling and patio furnishings. The interior laundry room has cabinets, a sink and a storage closet. The roof was last replaced in 2013 and the main AC to the home was installed in 2008. The exterior of the home boasts a great curb appeal, has several palm trees, is nicely landscaped, has rain gutters, irrigation, vinyl fencing, and the detached garage with electricity/lighting, a bay door and side entrance door. This home has been meticulously maintained and is move-in ready. Call today to schedule your private showing.
Location
State FL
County Polk
Community Yorkshire
Rooms
Other Rooms Bonus Room, Den/Library/Office, Family Room, Formal Dining Room Separate, Formal Living Room Separate, Inside Utility, Interior In-Law Suite
Interior
Interior Features Built-in Features, Ceiling Fans(s), Crown Molding, High Ceilings, Kitchen/Family Room Combo, Skylight(s), Solid Surface Counters, Split Bedroom, Thermostat, Vaulted Ceiling(s), Walk-In Closet(s)
Heating Central
Cooling Central Air
Flooring Carpet, Tile, Wood
Fireplace false
Appliance Dishwasher, Disposal, Electric Water Heater, Microwave, Range, Refrigerator, Water Softener
Laundry Inside, Laundry Room
Exterior
Exterior Feature Fence, Irrigation System, Rain Gutters, Sidewalk, Sliding Doors
Parking Features Garage Door Opener, Garage Faces Side
Garage Spaces 3.0
Fence Vinyl
Utilities Available BB/HS Internet Available, Cable Connected, Electricity Connected, Public, Water Connected
Roof Type Shingle
Porch Deck, Patio, Screened
Attached Garage true
Garage true
Private Pool No
Building
Lot Description Corner Lot, In County, Sidewalk, Paved
Story 1
Entry Level One
Foundation Slab
Lot Size Range 1/4 to less than 1/2
Sewer Septic Tank
Water Public
Architectural Style Contemporary
Structure Type Block, Stucco
New Construction false
Schools
Elementary Schools Wendell Watson Elem
Middle Schools Lake Gibson Middle/Junio
High Schools Lake Gibson High
Others
Pets Allowed Yes
Senior Community No
Ownership Fee Simple
Monthly Total Fees $19
Acceptable Financing Cash, Conventional, FHA, VA Loan
Membership Fee Required Required
Listing Terms Cash, Conventional, FHA, VA Loan
Special Listing Condition None
Read Less Info
Want to know what your home might be worth? Contact us for a FREE valuation!

Our team is ready to help you sell your home for the highest possible price ASAP

© 2024 My Florida Regional MLS DBA Stellar MLS. All Rights Reserved.
Bought with REMAX PARAMOUNT PROPERTIES

"Molly's job is to find and attract mastery-based agents to the office, protect the culture, and make sure everyone is happy! "







