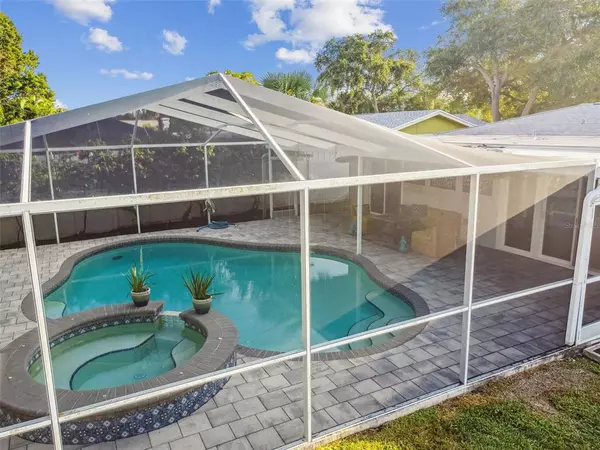$500,000
$500,000
For more information regarding the value of a property, please contact us for a free consultation.
3 Beds
2 Baths
1,332 SqFt
SOLD DATE : 10/03/2022
Key Details
Sold Price $500,000
Property Type Single Family Home
Sub Type Single Family Residence
Listing Status Sold
Purchase Type For Sale
Square Footage 1,332 sqft
Price per Sqft $375
Subdivision Bay Pines Estates
MLS Listing ID T3397634
Sold Date 10/03/22
Bedrooms 3
Full Baths 2
Construction Status Financing,Inspections
HOA Fees $35
HOA Y/N Yes
Originating Board Stellar MLS
Year Built 1963
Annual Tax Amount $2,111
Lot Size 7,405 Sqft
Acres 0.17
Lot Dimensions 60x121
Property Description
Welcome home to this beautiful and well maintained 3-bedroom, 2-bathroom POOL home located in Bay Pines estates! This home is close to all...shopping, restaurants, beaches and more. The is the perfect starter home for a first-time home buyer or someone who loves to frequent our beaches. Just minutes to Madeira beach! This home is move in ready and waiting for its new owners. Located in St Petersburg zip code but has a Seminole school district (A+ rated orange grove elementary) and Keswick private school just down the block. Relax and enjoy in your backyard oasis featuring a screen enclosure, pool, hot tub and covered lanai, with still plenty of room in your yard to play!
Location
State FL
County Pinellas
Community Bay Pines Estates
Zoning R-3
Direction N
Interior
Interior Features Eat-in Kitchen, Split Bedroom
Heating Central
Cooling Central Air
Flooring Ceramic Tile, Vinyl
Fireplace false
Appliance Built-In Oven, Cooktop, Dishwasher, Disposal, Electric Water Heater, Exhaust Fan, Microwave, Refrigerator
Laundry In Garage
Exterior
Exterior Feature Fence, Sliding Doors
Parking Features Driveway
Garage Spaces 1.0
Pool Gunite, Heated, In Ground, Salt Water, Screen Enclosure
Utilities Available BB/HS Internet Available, Cable Connected, Electricity Connected, Public, Sewer Connected
Roof Type Shingle
Attached Garage true
Garage true
Private Pool Yes
Building
Story 1
Entry Level One
Foundation Slab
Lot Size Range 0 to less than 1/4
Sewer Public Sewer
Water Public
Structure Type Block, Concrete
New Construction false
Construction Status Financing,Inspections
Others
Pets Allowed Yes
Senior Community No
Ownership Fee Simple
Monthly Total Fees $2
Acceptable Financing Cash, Conventional, FHA, VA Loan
Membership Fee Required Optional
Listing Terms Cash, Conventional, FHA, VA Loan
Special Listing Condition None
Read Less Info
Want to know what your home might be worth? Contact us for a FREE valuation!

Our team is ready to help you sell your home for the highest possible price ASAP

© 2025 My Florida Regional MLS DBA Stellar MLS. All Rights Reserved.
Bought with CHARLES RUTENBERG REALTY INC
"Molly's job is to find and attract mastery-based agents to the office, protect the culture, and make sure everyone is happy! "







