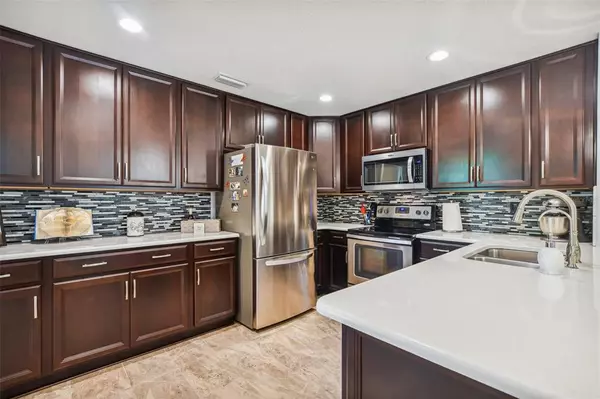$231,200
$246,500
6.2%For more information regarding the value of a property, please contact us for a free consultation.
2 Beds
2 Baths
980 SqFt
SOLD DATE : 09/30/2022
Key Details
Sold Price $231,200
Property Type Condo
Sub Type Condominium
Listing Status Sold
Purchase Type For Sale
Square Footage 980 sqft
Price per Sqft $235
Subdivision Farrell Park Condo
MLS Listing ID U8174563
Sold Date 09/30/22
Bedrooms 2
Full Baths 2
Condo Fees $332
HOA Y/N No
Originating Board Stellar MLS
Year Built 1985
Annual Tax Amount $1,284
Lot Size 0.800 Acres
Acres 0.8
Property Description
Welcome to paradise! This completely remodeled, open concept, split 2 bed, 2 bath condo can be yours today, but it won’t last long! This beautiful home is in the gated community of Farrell Park in Palm Harbor. Upon entering the unit, the exquisite taste of the open floor plan will greet you. The kitchen and main living area are adorned with high end finishes and lighting along with remote controlled ceiling fans. The kitchen has 42” cabinets with soft close doors and drawers. The countertops are quartz and all of the appliances are high end stainless steel. Glass tile accents the backsplash. Tasteful tile flooring in the kitchen and bath compliments the vinyl flooring in all of the main living areas.
The updates do not stop there. Both of the bathrooms feature the same cabinetry as the kitchen with soft close doors and drawers and quartz countertops. Every surface touched and includes tile floors and walls in the main bathroom, updated tub area in the guest bathroom and completed with glass shower and tub doors. Additional upgrades that will not go unnoticed are the plantation shudders on every window and both sliders, 5” baseboards, solid wood interior doors, mounted televisions in the bedrooms and new brushed nickel hardware on cabinets and doors. All of the closet areas have been completed with stunning professional closet shelving organizers. The HVAC and hot water heater were both replaced in 2016. Washer and dryer hook-ups inside laundry closet.
The outdoor space of this beautiful home includes an updated lanai with new screening, tile flooring and new ceiling fan. Assigned covered parking area with adjacent storage are also included. The Farrell Park outdoor amenities include: gated/private access, screened and heated pool, car wash area and guest parking. This home is not age restricted and also has an elevator. It is also part of the larger Ridgemoor community with access to tennis courts, basketball courts and park with playground area.
The HOA monthly fee includes: escrow reserve fund, exterior maintenance and insurance, ground/lawn care, sewer, trash, cable and internet and all of the outside features noted above. The association had the roof replaced in 2016 and just completed painting the exterior of the building in 2021. This home is close to some of the best schools in the county, shopping, restaurants, beaches and hospitals. John Chestnut Park, Lake Tarpon and the Duke Energy walking and bike trails are all within a few miles of this home.
So if you are looking for care free living in a condo that has been completely remodeled from top to bottom then this unit must be yours. There isn’t anything to do but move in, sit down and enjoy living with all of the needed amenities and local attractions that you need. Call today to schedule an appointment for your private showing!
Location
State FL
County Pinellas
Community Farrell Park Condo
Rooms
Other Rooms Inside Utility
Interior
Interior Features Ceiling Fans(s), Kitchen/Family Room Combo, Open Floorplan, Solid Wood Cabinets, Walk-In Closet(s)
Heating Electric
Cooling Central Air
Flooring Ceramic Tile, Laminate
Furnishings Unfurnished
Fireplace false
Appliance Dishwasher, Electric Water Heater, Microwave, Range, Refrigerator
Laundry Inside
Exterior
Exterior Feature Balcony, Sliding Doors
Parking Features Assigned, Covered, Ground Level, Guest
Pool Other
Community Features Association Recreation - Owned, Deed Restrictions, Gated, Park, Playground, Pool, Tennis Courts
Utilities Available Cable Available, Cable Connected, Electricity Connected, Public, Sewer Connected, Street Lights, Water Connected
Amenities Available Elevator(s), Gated, Pool, Recreation Facilities, Tennis Court(s)
View Trees/Woods
Roof Type Shingle
Porch Covered, Screened
Attached Garage false
Garage false
Private Pool No
Building
Lot Description In County, Near Golf Course, Paved, Private
Story 3
Entry Level One
Foundation Slab
Lot Size Range 1/2 to less than 1
Sewer Public Sewer
Water Public
Structure Type Block, Stucco
New Construction false
Schools
Elementary Schools Cypress Woods Elementary-Pn
Middle Schools Carwise Middle-Pn
High Schools East Lake High-Pn
Others
Pets Allowed Yes
HOA Fee Include Cable TV, Pool, Escrow Reserves Fund, Insurance, Maintenance Structure, Maintenance Grounds, Private Road, Recreational Facilities, Sewer, Trash, Water
Senior Community No
Pet Size Small (16-35 Lbs.)
Ownership Condominium
Monthly Total Fees $406
Acceptable Financing Cash, Conventional
Membership Fee Required None
Listing Terms Cash, Conventional
Num of Pet 1
Special Listing Condition None
Read Less Info
Want to know what your home might be worth? Contact us for a FREE valuation!

Our team is ready to help you sell your home for the highest possible price ASAP

© 2024 My Florida Regional MLS DBA Stellar MLS. All Rights Reserved.
Bought with 54 REALTY LLC

"Molly's job is to find and attract mastery-based agents to the office, protect the culture, and make sure everyone is happy! "







