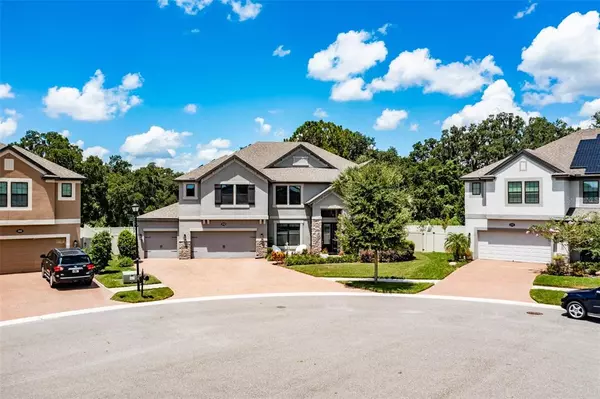$1,025,000
$1,095,000
6.4%For more information regarding the value of a property, please contact us for a free consultation.
6 Beds
6 Baths
5,498 SqFt
SOLD DATE : 09/26/2022
Key Details
Sold Price $1,025,000
Property Type Single Family Home
Sub Type Single Family Residence
Listing Status Sold
Purchase Type For Sale
Square Footage 5,498 sqft
Price per Sqft $186
Subdivision K-Bar Ranch Prcl B
MLS Listing ID T3384141
Sold Date 09/26/22
Bedrooms 6
Full Baths 4
Half Baths 2
Construction Status Appraisal
HOA Fees $78/mo
HOA Y/N Yes
Originating Board Stellar MLS
Year Built 2017
Annual Tax Amount $9,385
Lot Size 0.290 Acres
Acres 0.29
Property Description
**PRICE IMPROVEMENT**
This executive level home located in the highly desirable community of K-Bar Ranch, is the largest floorplan in the community. Built by M/I Homes, this Grandsail III offers over 5,400 sq ft of absolutely stunning living space. The owners spared no expense providing upgrades not found in any other home. As you enter the two-story foyer you are invited to experience the beauty, and functionality this home provides. You immediately notice the clean lines found in the imported porcelain tile, 8-ft doors, squared archways, and upgraded light fixtures throughout. The gourmet Kitchen boasts quarts countertops, waterfall extended center island with wrap-around expresso skirt, stainless steel GE Café 5-burner gas stove, microwave, dishwasher, and Samsung 4-door flex zone refrigerator. The 42” cabinets are custom designed by the owners to provide maximum functionality without compromising on beauty. Butlers’ pantry has 42” custom cabinets, and one of two wine refrigerators. Full size laundry rooms can be found on the first and second floor. The first floor Owners suite with ensuite include custom his/her closet systems, large walk-in shower with rainfall showerhead, floor to ceiling tile, and pebble soft floors. The first-floor guest bedroom is adjacent to a full guest bathroom. Hardwood stairs with upgraded banisters lead into the spacious game room with full size quartz waterfall island with wet bar and second wine frig. You’ll find access to the large, screened balcony with travertine tile overlooking the conservation area. There are 3 additional bedrooms, an upstairs master bedroom with sitting area, with large walk-in closets and 2 jack & Jill bathrooms. Enjoy family movie night in your private theatre with 150-inch floating screen with backlight, overhead projector,custom elevated floor, & wired for your favorite speakers. Tesla Solar panels and charge station support both the whole house electrical usage and provides a quick charge for the owner’s electric vehicle.
Location
State FL
County Hillsborough
Community K-Bar Ranch Prcl B
Zoning PD-A
Interior
Interior Features Ceiling Fans(s), Dry Bar, Eat-in Kitchen, Kitchen/Family Room Combo, Master Bedroom Main Floor, Master Bedroom Upstairs, Solid Surface Counters, Solid Wood Cabinets, Thermostat, Tray Ceiling(s), Walk-In Closet(s), Wet Bar, Window Treatments
Heating Central, Electric, Propane, Solar
Cooling Central Air
Flooring Carpet, Ceramic Tile, Hardwood, Tile, Travertine
Fireplace false
Appliance Bar Fridge, Built-In Oven, Dishwasher, Disposal, Dryer, Electric Water Heater, Gas Water Heater, Microwave, Range, Range Hood, Refrigerator, Washer, Wine Refrigerator
Laundry Inside, Laundry Room, Upper Level
Exterior
Exterior Feature Balcony, Fence, Private Mailbox, Sidewalk, Sliding Doors, Sprinkler Metered
Parking Features Electric Vehicle Charging Station(s), Garage Door Opener, Oversized, Parking Pad, Tandem
Garage Spaces 4.0
Fence Vinyl
Pool Other
Community Features Deed Restrictions, Gated, Sidewalks
Utilities Available BB/HS Internet Available, Electricity Available, Electricity Connected, Fiber Optics, Propane, Public, Sewer Available, Solar, Water Connected
Amenities Available Basketball Court, Gated, Playground, Pool, Security, Tennis Court(s)
Roof Type Shingle
Porch Covered, Enclosed, Front Porch, Patio, Screened
Attached Garage true
Garage true
Private Pool No
Building
Lot Description Conservation Area, Cul-De-Sac, Oversized Lot, Sidewalk
Entry Level Two
Foundation Slab
Lot Size Range 1/4 to less than 1/2
Builder Name M/I Homes
Sewer Public Sewer
Water Public
Architectural Style Contemporary, Florida, Patio Home
Structure Type Stone, Stucco
New Construction false
Construction Status Appraisal
Schools
Elementary Schools Pride-Hb
Middle Schools Benito-Hb
High Schools Wharton-Hb
Others
Pets Allowed Yes
HOA Fee Include Pool, Maintenance Grounds, Maintenance, Pool, Recreational Facilities, Security
Senior Community No
Ownership Fee Simple
Monthly Total Fees $78
Acceptable Financing Cash, Conventional
Membership Fee Required Required
Listing Terms Cash, Conventional
Special Listing Condition None
Read Less Info
Want to know what your home might be worth? Contact us for a FREE valuation!

Our team is ready to help you sell your home for the highest possible price ASAP

© 2024 My Florida Regional MLS DBA Stellar MLS. All Rights Reserved.
Bought with BHHS FLORIDA PROPERTIES GROUP

"Molly's job is to find and attract mastery-based agents to the office, protect the culture, and make sure everyone is happy! "







