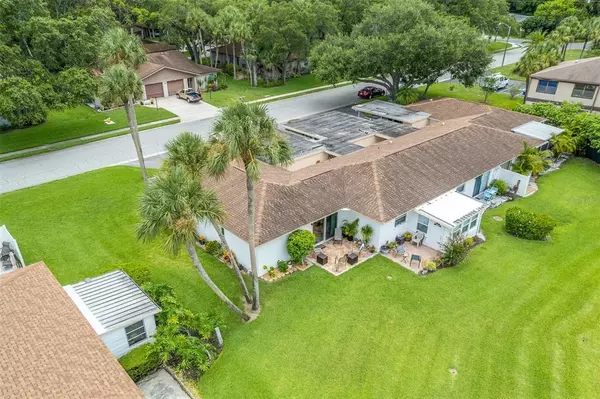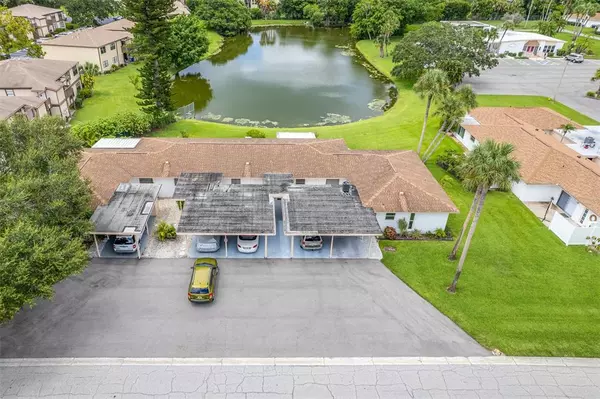$175,000
$169,000
3.6%For more information regarding the value of a property, please contact us for a free consultation.
2 Beds
2 Baths
896 SqFt
SOLD DATE : 09/20/2022
Key Details
Sold Price $175,000
Property Type Single Family Home
Sub Type Villa
Listing Status Sold
Purchase Type For Sale
Square Footage 896 sqft
Price per Sqft $195
Subdivision Oakwood Villas Sec A
MLS Listing ID A4541880
Sold Date 09/20/22
Bedrooms 2
Full Baths 2
Condo Fees $389
HOA Y/N No
Originating Board Stellar MLS
Year Built 1971
Annual Tax Amount $601
Property Description
Whether you are looking for a full-time place to call home or a seasonal get away you won't want to miss out on seeing this unit. As you enter the front door from your covered parking space you will immediately notice the abundance of natural light that flows through the spacious open floor plan. The owner's suite has water views and a private bath with step in shower. The guest room located in the front of the unit to offer the ultimate privacy for family or friends has the guest bath just outside the door with a tub/shower combo. Sit on your private back paver patio and enjoy watching the birds and other wildlife around the water or walk to the community pool and enjoy the view from poolside. NO AGE RESTRICTIONS AND NO CDD FEES! Current dues are $389 per month and cover exterior maintenance, lawn service, cable, insurance on building, trash, use of recreational facility, management, and common area taxes. SCHEDULE YOUR SHOWING TODAY.
Location
State FL
County Manatee
Community Oakwood Villas Sec A
Zoning RMF9
Direction W
Interior
Interior Features Ceiling Fans(s), Living Room/Dining Room Combo, Split Bedroom, Window Treatments
Heating Central
Cooling Central Air
Flooring Carpet, Laminate
Furnishings Unfurnished
Fireplace false
Appliance Dishwasher, Disposal, Dryer, Microwave, Range, Refrigerator, Washer
Laundry Laundry Closet
Exterior
Exterior Feature Lighting
Parking Features Curb Parking, Driveway
Community Features Buyer Approval Required, Pool
Utilities Available Cable Connected, Electricity Connected, Phone Available, Public, Sewer Connected, Water Connected
Amenities Available Pool, Recreation Facilities, Shuffleboard Court
Roof Type Shingle
Attached Garage false
Garage false
Private Pool No
Building
Story 1
Entry Level One
Foundation Slab
Lot Size Range Non-Applicable
Sewer Public Sewer
Water Public
Structure Type Block, Stucco
New Construction false
Others
Pets Allowed No
Senior Community No
Ownership Fee Simple
Monthly Total Fees $389
Acceptable Financing Cash, Conventional
Membership Fee Required Required
Listing Terms Cash, Conventional
Special Listing Condition None
Read Less Info
Want to know what your home might be worth? Contact us for a FREE valuation!

Our team is ready to help you sell your home for the highest possible price ASAP

© 2024 My Florida Regional MLS DBA Stellar MLS. All Rights Reserved.
Bought with MICHAEL SAUNDERS & COMPANY

"Molly's job is to find and attract mastery-based agents to the office, protect the culture, and make sure everyone is happy! "







