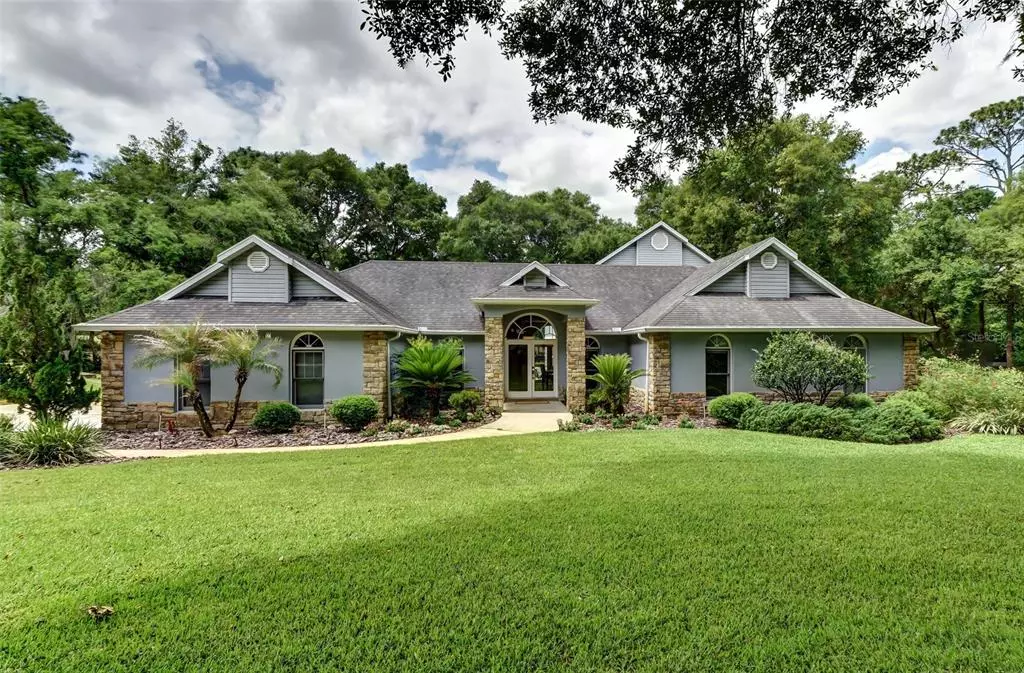$715,000
$749,900
4.7%For more information regarding the value of a property, please contact us for a free consultation.
5 Beds
4 Baths
4,337 SqFt
SOLD DATE : 09/16/2022
Key Details
Sold Price $715,000
Property Type Single Family Home
Sub Type Single Family Residence
Listing Status Sold
Purchase Type For Sale
Square Footage 4,337 sqft
Price per Sqft $164
Subdivision Westminster Wood
MLS Listing ID V4923223
Sold Date 09/16/22
Bedrooms 5
Full Baths 2
Half Baths 2
Construction Status Financing,Inspections
HOA Fees $44/ann
HOA Y/N Yes
Originating Board Stellar MLS
Year Built 1988
Annual Tax Amount $6,400
Lot Size 0.840 Acres
Acres 0.84
Property Description
NEW ROOF COMING SOON! PRICE REDUCTION!! Welcome to WESTMINSTER WOODS, one of DeLand’s finest communities! A picturesque drive under a canopy of mature trees will take you to this CUSTOM EXECUTIVE POOL HOME that sits on just under an acre. The home boasts an 850 SQUARE FOOT BONUS ROOM that is light and bright, featuring bamboo flooring and french door access to the patio. This space could be used for a : HOME OFFICE : HOME SCHOOLING : PLAY ROOM : MEDIA ROOM : MOTHER IN LAW SUITE : PERSONAL GYM : GAME ROOM…the possibilities are endless!!! A recently added floor plan shows the versatile and open layout. A LUXURIOUS UPSTAIRS MASTER BEDROOM with a fireplace and reading nook will feel like a personal oasis with views over the expansive property. Additionally, the home has 4 bedrooms all with custom closet built ins and one home office that can also be used as a gym. THIS HOME HAS IT ALL! Off of the kitchen is another LARGE LIVING SPACE that features another gas fireplace and CUSTOM WOOD SHELVING. Three sets of FRENCH DOORS take you out to the pool/spa/outdoor kitchen area from anywhere in the home. Open them all for a FANTASTIC ENTERTAINING SPACE! An outdoor kitchen/bar overlooks the pool, spa and additional outdoor seating. Other features include WALK IN PANTRY : BOTH ELECTRIC AND GAS WATER HEATERS (so you’ll never be without a hot shower!) : LOADS OF STORAGE SPACE : RECENTLY UPDATED AC UNITS : BEAUTIFUL HARD WOOD FLOORING : HIGH CEILINGS! If you're looking for luxury living just minutes from award winning Downtown DeLand and with quick access to beaches, shopping, theme parks and boat ramps, this home is a MUST SEE!
Location
State FL
County Volusia
Community Westminster Wood
Zoning 01R1
Rooms
Other Rooms Bonus Room, Den/Library/Office
Interior
Interior Features Built-in Features, Cathedral Ceiling(s), Ceiling Fans(s), Central Vaccum, Crown Molding, Eat-in Kitchen, High Ceilings, Living Room/Dining Room Combo, Master Bedroom Upstairs, Split Bedroom, Stone Counters, Thermostat, Walk-In Closet(s), Wet Bar
Heating Electric, Propane
Cooling Central Air
Flooring Bamboo, Carpet, Ceramic Tile, Wood
Fireplaces Type Gas, Family Room, Master Bedroom
Fireplace true
Appliance Convection Oven, Cooktop, Dishwasher, Disposal, Dryer, Electric Water Heater, Exhaust Fan, Microwave, Range Hood, Refrigerator, Washer
Laundry Inside, Laundry Room
Exterior
Exterior Feature French Doors, Irrigation System, Lighting, Outdoor Grill, Outdoor Kitchen, Rain Gutters
Parking Features Driveway, Garage Faces Side
Garage Spaces 2.0
Pool In Ground, Salt Water
Utilities Available Electricity Connected, Propane, Public, Sprinkler Well, Street Lights, Water Connected
Roof Type Shingle
Attached Garage true
Garage true
Private Pool Yes
Building
Story 2
Entry Level Two
Foundation Slab
Lot Size Range 1/2 to less than 1
Sewer Septic Tank
Water Public, Well
Structure Type Concrete
New Construction false
Construction Status Financing,Inspections
Schools
Elementary Schools Freedom Elem
Middle Schools Deland Middle
High Schools Deland High
Others
Pets Allowed Yes
Senior Community No
Ownership Fee Simple
Monthly Total Fees $44
Acceptable Financing Cash, Conventional, FHA, VA Loan
Membership Fee Required Required
Listing Terms Cash, Conventional, FHA, VA Loan
Special Listing Condition None
Read Less Info
Want to know what your home might be worth? Contact us for a FREE valuation!

Our team is ready to help you sell your home for the highest possible price ASAP

© 2024 My Florida Regional MLS DBA Stellar MLS. All Rights Reserved.
Bought with THE CORNERSTONE GROUP

"Molly's job is to find and attract mastery-based agents to the office, protect the culture, and make sure everyone is happy! "







