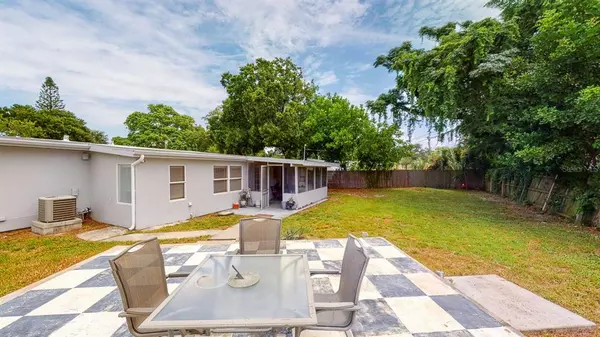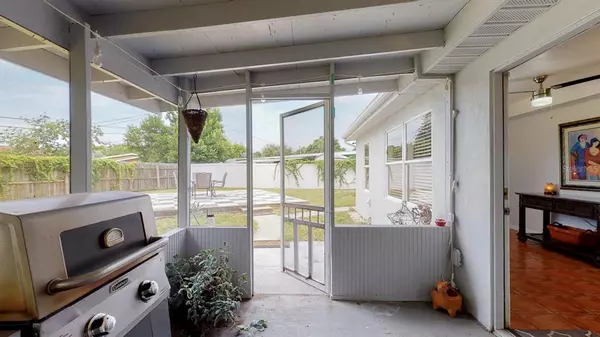$350,000
$350,000
For more information regarding the value of a property, please contact us for a free consultation.
3 Beds
2 Baths
1,033 SqFt
SOLD DATE : 09/12/2022
Key Details
Sold Price $350,000
Property Type Single Family Home
Sub Type Single Family Residence
Listing Status Sold
Purchase Type For Sale
Square Footage 1,033 sqft
Price per Sqft $338
Subdivision Lewis Island Sec 1
MLS Listing ID U8173413
Sold Date 09/12/22
Bedrooms 3
Full Baths 2
Construction Status Inspections
HOA Y/N No
Originating Board Stellar MLS
Year Built 1956
Annual Tax Amount $1,603
Lot Size 8,712 Sqft
Acres 0.2
Property Description
NEW ON THE MARKET!
FEEL THE MAGIC…on Coquina Key Island in this Beautiful and Spacious 1317 square foot Home with a Large Shaded Backyard and best of all this home is up to code and move-in ready. Yes, on an Island but sitting High & Dry. No Flood Insurance required. Just blocks to a Public Boat Ramp and Community Park with Pickle Ball and Tennis Courts, 2 Soccer fields and kayak ramp, Boaters can easily maneuver north or south. Centrally located with Less than 8 minutes to Downtown and the New Pier, 30 minutes to Tampa Airport, approximately 30 minutes to Sandy Beaches, and only 5 minutes to the Skyway Bridge. This home has a Fenced back yard with more than enough room for your Boat and other Toys. The oversized 1 car Garage has ample room for an automobile golf cart, and you even have room for a workshop! The back yard has a screened in patio and a large 20x20 open patio plumbed with electric and water (ready for your future creation of mother-in-law suite or covered bath house). A great place to enjoy family, friends, and pets. Enter from the back yard through French Doors to what is now a sitting room but could easily be converted into an Adult Game Room with a Pool Table, Card Table, and Dart Boards. Off the sitting room is a large laundry room with Washer and Dryer (included); and mechanical room with a Brand-New Water Heater, A/C and new electrical panel installed in 2017 and Roof has plenty of life. (Roof inspection available upon request). Plumbing has been updated as well. On the other side of the Sitting room is a guest room with on suite bath with shower. The other two bedrooms (one is the Magic Room) are on the west side of the house and share a spacious updated bathroom off the hallway. The Kitchen boasts Maple Cabinetry and Granite Counter Tops. Ceramic Tile Floors are throughout the home. The Living Room has built in Bookshelves and Cabinets and Large Windows that bring in lots of natural Sun Light. Kitchen features breakfast bar, newer stainless-steel appliances. Visitors have plenty of parking with the very large 4 car driveway. Priced below new appraisal. Call to schedule a showing, this one will get snatched up quick.
Location
State FL
County Pinellas
Community Lewis Island Sec 1
Zoning RES
Direction SE
Interior
Interior Features Ceiling Fans(s), Eat-in Kitchen, Living Room/Dining Room Combo, Master Bedroom Main Floor, Open Floorplan, Solid Wood Cabinets, Vaulted Ceiling(s), Window Treatments
Heating Central, Electric
Cooling Central Air
Flooring Ceramic Tile, Laminate
Furnishings Unfurnished
Fireplace false
Appliance Dishwasher, Dryer, Electric Water Heater, Microwave, Range, Refrigerator, Washer
Laundry Inside, Laundry Room
Exterior
Exterior Feature Fence, French Doors, Irrigation System, Rain Gutters, Sprinkler Metered
Parking Features Driveway, Garage Door Opener, On Street, Oversized, Parking Pad
Garage Spaces 1.0
Fence Wood
Utilities Available BB/HS Internet Available, Cable Connected, Electricity Connected, Fire Hydrant, Sewer Connected, Street Lights, Water Connected
Roof Type Membrane
Porch Covered, Enclosed, Front Porch, Rear Porch, Screened
Attached Garage true
Garage true
Private Pool No
Building
Lot Description City Limits, Near Marina, Oversized Lot, Paved
Entry Level One
Foundation Slab
Lot Size Range 0 to less than 1/4
Sewer Public Sewer
Water Public
Structure Type Block, Concrete, Stucco
New Construction false
Construction Status Inspections
Schools
Elementary Schools Lakewood Elementary-Pn
Middle Schools Bay Point Middle-Pn
High Schools Lakewood High-Pn
Others
Senior Community No
Ownership Fee Simple
Acceptable Financing Cash, Conventional, FHA, VA Loan
Listing Terms Cash, Conventional, FHA, VA Loan
Special Listing Condition None
Read Less Info
Want to know what your home might be worth? Contact us for a FREE valuation!

Our team is ready to help you sell your home for the highest possible price ASAP

© 2024 My Florida Regional MLS DBA Stellar MLS. All Rights Reserved.
Bought with THE PERFECT PAD

"Molly's job is to find and attract mastery-based agents to the office, protect the culture, and make sure everyone is happy! "







