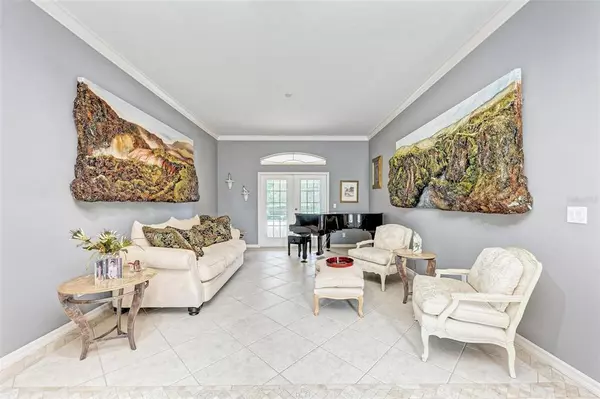$975,000
$975,000
For more information regarding the value of a property, please contact us for a free consultation.
4 Beds
3 Baths
3,318 SqFt
SOLD DATE : 09/09/2022
Key Details
Sold Price $975,000
Property Type Single Family Home
Sub Type Single Family Residence
Listing Status Sold
Purchase Type For Sale
Square Footage 3,318 sqft
Price per Sqft $293
Subdivision River Club South Subphase I
MLS Listing ID A4542810
Sold Date 09/09/22
Bedrooms 4
Full Baths 3
Construction Status Financing,Inspections
HOA Fees $70/ann
HOA Y/N Yes
Originating Board Stellar MLS
Year Built 1997
Annual Tax Amount $5,495
Lot Size 0.550 Acres
Acres 0.55
Property Description
The ORIGINAL OWNERS had this home custom built and didn't miss a thing (Split Face block exterior) - meticulously maintained and beautifully updated. If you are looking for your forever home in one of the most desirable communities in the area, look no further...this is the one. Gorgeous & rarely available in River Club - the absolute perfect location, in the heart of it all. Large lot - this beautiful truly custom-built home is perfectly positioned on .55 acres with mature oaks and landscaping (large back yard space) - crown molding, no carpeting, 4 large bedrooms, 3 full baths + den/office (could serve as a fifth bedroom: has closet), built-in custom closets throughout, 3 car side entry oversized garage (with a lot of built-in storage cabinetry), new tile roof in '17, and LARGE outdoor living space with HUGE pool/spa (brand new pool pump and heater). 3,318 sq. ft. of luxurious living space - bright natural light and an open/split floor plan, with space for everyone and TONS of storage/closet space. Spectacular eat-in, gourmet kitchen for the Chef of the house featuring exquisite, stacked cherry cabinetry, magnificent granite countertops, backsplash, bar seating and stainless appliances. Kitchen/family room combination - PERFECT for entertaining - the family room has built-in's and a wood burning fire place and opens up to the incredible outdoor living space - TWO large, covered seating areas - built-in outdoor kitchen, pavers and an oversized pool with spa. Truly, one of the best streets in The River Club (quiet) - your dream home awaits. Residents of The River Club enjoy a deed-restricted golf community with low HOA fees, no CDD's and optional club memberships, as well as close proximity to The Sarasota/Bradenton Intl. Airport, dining, shopping (UTC Mall), top-rated schools, beautiful beaches & downtown Sarasota/Bradenton. For your hidden piece of paradise, this home presents an exceptional opportunity. This spectacular home has it all, and then some - bring your golf cart too.
Location
State FL
County Manatee
Community River Club South Subphase I
Zoning PDR/WPE/
Rooms
Other Rooms Den/Library/Office, Family Room, Formal Dining Room Separate, Formal Living Room Separate, Inside Utility
Interior
Interior Features Built-in Features, Ceiling Fans(s), Crown Molding, Eat-in Kitchen, High Ceilings, Kitchen/Family Room Combo, Open Floorplan, Solid Wood Cabinets, Split Bedroom, Stone Counters, Walk-In Closet(s), Window Treatments
Heating Central
Cooling Central Air
Flooring Tile, Wood
Fireplaces Type Family Room, Wood Burning
Fireplace true
Appliance Dishwasher, Disposal, Dryer, Microwave, Range, Range Hood, Refrigerator, Washer
Laundry Inside
Exterior
Exterior Feature Irrigation System, Outdoor Kitchen, Private Mailbox, Sidewalk, Sliding Doors
Parking Features Driveway, Garage Door Opener, Garage Faces Side, Oversized
Garage Spaces 3.0
Pool In Ground, Screen Enclosure
Community Features Golf Carts OK, Golf, No Truck/RV/Motorcycle Parking
Utilities Available BB/HS Internet Available, Cable Available, Public
Amenities Available Fence Restrictions, Golf Course
View Pool
Roof Type Tile
Attached Garage true
Garage true
Private Pool Yes
Building
Lot Description In County, Oversized Lot, Sidewalk, Paved
Entry Level One
Foundation Slab
Lot Size Range 1/2 to less than 1
Sewer Public Sewer
Water Public
Architectural Style Custom, Ranch
Structure Type Block
New Construction false
Construction Status Financing,Inspections
Schools
Elementary Schools Braden River Elementary
Middle Schools Braden River Middle
High Schools Lakewood Ranch High
Others
Pets Allowed Yes
Senior Community No
Pet Size Extra Large (101+ Lbs.)
Ownership Fee Simple
Monthly Total Fees $70
Acceptable Financing Cash, Conventional
Membership Fee Required Required
Listing Terms Cash, Conventional
Special Listing Condition None
Read Less Info
Want to know what your home might be worth? Contact us for a FREE valuation!

Our team is ready to help you sell your home for the highest possible price ASAP

© 2024 My Florida Regional MLS DBA Stellar MLS. All Rights Reserved.
Bought with PREFERRED SHORE

"Molly's job is to find and attract mastery-based agents to the office, protect the culture, and make sure everyone is happy! "







