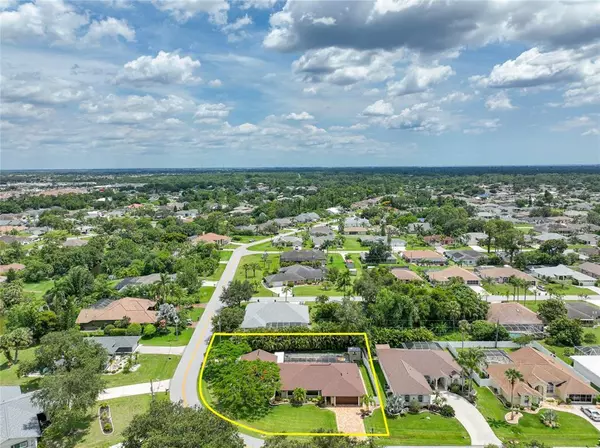$610,000
$650,000
6.2%For more information regarding the value of a property, please contact us for a free consultation.
3 Beds
3 Baths
2,188 SqFt
SOLD DATE : 09/09/2022
Key Details
Sold Price $610,000
Property Type Single Family Home
Sub Type Single Family Residence
Listing Status Sold
Purchase Type For Sale
Square Footage 2,188 sqft
Price per Sqft $278
Subdivision Port Charlotte Sec 015
MLS Listing ID C7462880
Sold Date 09/09/22
Bedrooms 3
Full Baths 3
Construction Status Appraisal,Financing,Inspections
HOA Y/N No
Originating Board Stellar MLS
Year Built 1987
Annual Tax Amount $3,776
Lot Size 0.330 Acres
Acres 0.33
Lot Dimensions 110x125
Property Description
FANTASTIC 3 Bedroom, 3 Bathroom, 3 Car Garage home with OUTDOOR KITCHEN, HEATED SALTWATER POOL/SPA on a CORNER LOT located in Port Charlotte. CLICK ON THE VIRTUAL TOUR LINK 1 FOR THE 3D TOUR AND VIRTUAL LINK 2 FOR THE VIDEO. This GORGEOUS home features a BRIGHT & OPEN floor plan, VAULTED ceilings, PLANTATION SHUTTERS, and a beautiful PAVERED DRIVEWAY. The front entry leads you into a SPACIOUS living room/dining room combo full of natural light and flowing nicely into the kitchen area. The dining room features a Built-In Desk with a granite top and a set of FRENCH DOORS leading out to the outdoor kitchen and pool area. You will love the LARGE KITCHEN with GRANITE COUNTERTOPS, OVERSIZED Refrigerator, CONVECTION OVEN, stainless steel appliances, TWO SINKS, designer backsplash, crown molding, and BREAKFAST BAR with pendant lighting. The serene Master Bedroom is perfect for relaxing and offers a WALK-IN CLOSET and an Ensuite Bathroom. The Master Bathroom has Granite countertops, DUAL SINKS, a FRAMELESS WALK-IN SHOWER, and a door leading out to the back patio. The 2nd bedroom has a set of French Doors with a barn door accent leading out to the backyard and has easy access to the nearby bathroom with frameless walk-in shower. The 3rd Bedroom is an added bonus, split from the main house and located off the lanai, it features French doors to the patio and attached bathroom with frameless walk-in shower, perfect for your guests! The Lanai features an OUTDOOR KITCHEN with Gas Grill, Bar Refrigerator, Sink & ceiling fan AND TRAVERTINE FLOORING. Entertain family and friends in the SCREENED IN PATIO and enjoy the OUTDOOR GAS FIREPLACE while overlooking the POOL and SPA. A rear driveway provides plenty of additional parking and leads to a 1 Car Garage and Storage Shed. INDOOR LAUNDRY ROOM - RAIN GUTTERS - ELECTRIC HURRICANE SCREENS - IMPACT WINDOWS/SCREENS, UPDATED ELECTRICAL BOX - ALL NEW DUCT WORK ON 2019 - WELL FOR IRRIGATION- CUSTOM STONE DRIVEWAY - STANBY WHOLE HOUSE GENERAC GENERATOR - WHOLE HOUSE SURGE PROTECTOR - 500 GALLON PROPANE TANK - POOL RESURFACED 2020 - 2021 POOL PUMP - TRAVERTINE FLOORING IN LANAI AND AROUND POOL 2019 - EXTREMELY WELL-MAINTAINED HOME & YARD - & SO MUCH MORE! MINUTES to I-75, US-41, local favorites such as Fishermen’s Village, Ponce De Leon Park, shopping & boutiques, fine & casual dining and LIVE entertainment. Schedule your showing TODAY!
Location
State FL
County Charlotte
Community Port Charlotte Sec 015
Zoning RSF3.5
Interior
Interior Features Built-in Features, Ceiling Fans(s), High Ceilings, Living Room/Dining Room Combo, Master Bedroom Main Floor, Open Floorplan, Split Bedroom, Stone Counters, Vaulted Ceiling(s), Walk-In Closet(s)
Heating Central, Electric
Cooling Central Air
Flooring Tile
Fireplace true
Appliance Bar Fridge, Convection Oven, Dishwasher, Disposal, Dryer, Microwave, Range, Refrigerator, Washer
Laundry Inside, Laundry Room
Exterior
Exterior Feature Irrigation System, Outdoor Grill, Outdoor Kitchen, Rain Gutters, Shade Shutter(s), Sliding Doors, Storage
Parking Features Driveway, Tandem
Garage Spaces 3.0
Fence Vinyl
Pool Heated, In Ground, Salt Water, Screen Enclosure
Utilities Available BB/HS Internet Available, Cable Connected, Electricity Connected, Phone Available, Sewer Connected, Water Connected
View Pool
Roof Type Shingle
Porch Covered, Enclosed, Patio, Screened
Attached Garage true
Garage true
Private Pool Yes
Building
Lot Description Corner Lot, In County, Oversized Lot, Paved
Story 1
Entry Level One
Foundation Slab
Lot Size Range 1/4 to less than 1/2
Sewer Public Sewer
Water Public
Architectural Style Florida
Structure Type Block, Stucco
New Construction false
Construction Status Appraisal,Financing,Inspections
Schools
Elementary Schools Kingsway
Middle Schools Port Charlotte Middle
High Schools Port Charlotte High
Others
Pets Allowed Yes
Senior Community No
Ownership Fee Simple
Acceptable Financing Cash, Conventional, FHA, VA Loan
Listing Terms Cash, Conventional, FHA, VA Loan
Special Listing Condition None
Read Less Info
Want to know what your home might be worth? Contact us for a FREE valuation!

Our team is ready to help you sell your home for the highest possible price ASAP

© 2024 My Florida Regional MLS DBA Stellar MLS. All Rights Reserved.
Bought with EXP REALTY LLC

"Molly's job is to find and attract mastery-based agents to the office, protect the culture, and make sure everyone is happy! "







