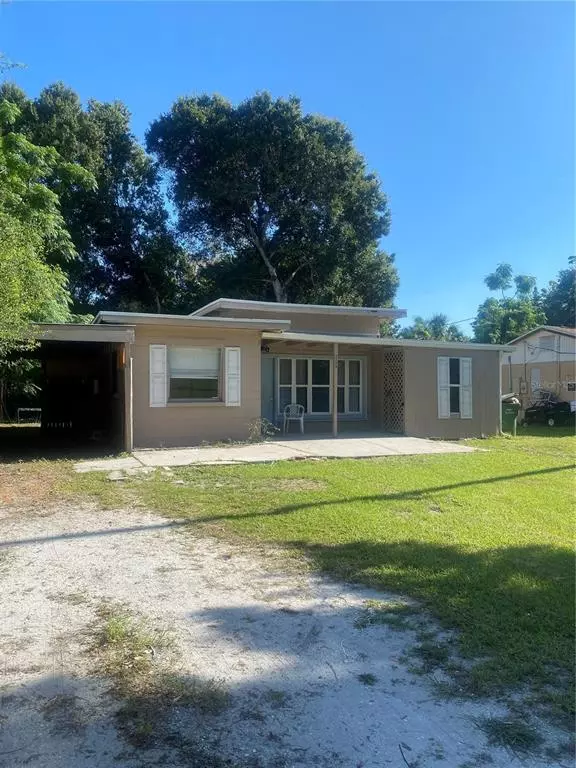$191,000
$199,500
4.3%For more information regarding the value of a property, please contact us for a free consultation.
3 Beds
1 Bath
951 SqFt
SOLD DATE : 09/06/2022
Key Details
Sold Price $191,000
Property Type Single Family Home
Sub Type Single Family Residence
Listing Status Sold
Purchase Type For Sale
Square Footage 951 sqft
Price per Sqft $200
Subdivision Palm Grove
MLS Listing ID A4544267
Sold Date 09/06/22
Bedrooms 3
Full Baths 1
Construction Status Inspections
HOA Y/N No
Originating Board Stellar MLS
Year Built 1950
Annual Tax Amount $1,331
Lot Size 5,227 Sqft
Acres 0.12
Lot Dimensions 50x104x50x104
Property Description
Situated in a charming neighborhood less than 10 minutes from downtown Sarasota’s historic district is a home with tremendous potential. A large back yard with shade trees offers a serene setting for a home that with some creativity and insight, will be a home run, checking all of your boxes. The current residence is a blank canvas for your imagination to run wild throughout the three-bedroom floorplan. Take advantage of this home’s good bones, featuring an open layout with three bedrooms, one bathroom and a carport, along with outdoor storage. It already features a newer roof (2019) and HVAC system (2017). Create a bright and cozy great room floorplan that offers effortless entertaining from the open chef’s kitchen and optimize the bedroom capacities. Or explore the endless possibilities of building a custom home with all the latest illustrious finishes. The incredible proximity to Sarasota’s amenities and cultural atmosphere is enough to inspire you to make this house a home.
Location
State FL
County Sarasota
Community Palm Grove
Zoning RSF3
Rooms
Other Rooms Great Room, Inside Utility
Interior
Interior Features Open Floorplan
Heating Central, Electric
Cooling Central Air
Flooring Tile
Furnishings Unfurnished
Fireplace false
Appliance Range, Range Hood
Exterior
Exterior Feature Other
Parking Features Driveway
Utilities Available Electricity Connected, Public, Sewer Connected, Water Connected
Roof Type Other
Attached Garage false
Garage false
Private Pool No
Building
Lot Description City Limits, Paved
Entry Level One
Foundation Slab
Lot Size Range 0 to less than 1/4
Sewer Public Sewer
Water Public
Structure Type Block
New Construction false
Construction Status Inspections
Schools
Elementary Schools Tuttle Elementary
Middle Schools Booker Middle
High Schools Booker High
Others
Pets Allowed Yes
Senior Community No
Pet Size Extra Large (101+ Lbs.)
Ownership Fee Simple
Acceptable Financing Cash, Conventional, FHA
Membership Fee Required None
Listing Terms Cash, Conventional, FHA
Num of Pet 10+
Special Listing Condition None
Read Less Info
Want to know what your home might be worth? Contact us for a FREE valuation!

Our team is ready to help you sell your home for the highest possible price ASAP

© 2024 My Florida Regional MLS DBA Stellar MLS. All Rights Reserved.
Bought with MICHAEL SAUNDERS & COMPANY

"Molly's job is to find and attract mastery-based agents to the office, protect the culture, and make sure everyone is happy! "







