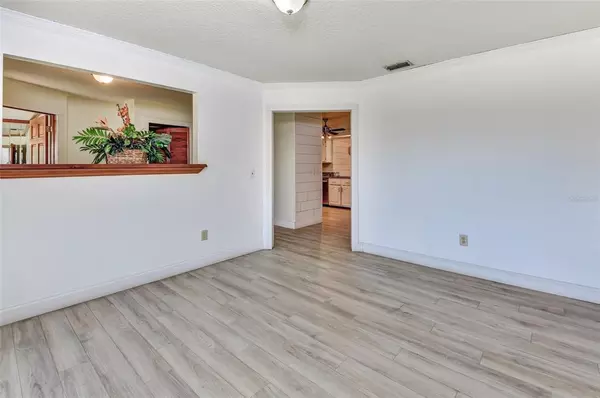$355,000
$379,000
6.3%For more information regarding the value of a property, please contact us for a free consultation.
4 Beds
3 Baths
2,330 SqFt
SOLD DATE : 09/02/2022
Key Details
Sold Price $355,000
Property Type Single Family Home
Sub Type Single Family Residence
Listing Status Sold
Purchase Type For Sale
Square Footage 2,330 sqft
Price per Sqft $152
Subdivision Woodbound Lakes
MLS Listing ID V4924011
Sold Date 09/02/22
Bedrooms 4
Full Baths 3
Construction Status Inspections
HOA Fees $11/ann
HOA Y/N Yes
Originating Board Stellar MLS
Year Built 1989
Annual Tax Amount $2,313
Lot Size 0.270 Acres
Acres 0.27
Lot Dimensions 108x107
Property Description
NEWLY PRICED! CUSTOM BUILT BRICK HOME IN ONE OF THE MOST DESIREABLE AND ESTABLISHED NEIGHBORHOODS IN DEBARY. VERY CLOSE TO GEMINI SPRINGS, LAKE MONROE, ST JOHNS RIVER AND COAST TO COAST BIKING TRAIL. 4 BEDROOM 3 BATH SPLIT PLAN OFFERS: Spacious open floor plan with formal living and dining rooms both with large Bay windows. Kitchen has granite counter tops/breakfast bar, serve through window to the Family Room and stainless steel appliances plus dinette area for your convenience. The family room has high ceilings with skylights along with a brick wood burning fireplace plus decorative wall. The second and third bedrooms share a Jack and Jill bathroom. There is a fourth bedroom along with cabana bathroom leading to screened in lanai measuring 34 x 11 with new pallet wood ceiling and offers plenty of space for your outdoor enjoyment. Close to I-4, beaches and Sun Rail in up and coming Debary! This could be your new home!
Location
State FL
County Volusia
Community Woodbound Lakes
Zoning 01R4
Rooms
Other Rooms Breakfast Room Separate, Family Room, Formal Dining Room Separate, Formal Living Room Separate, Inside Utility
Interior
Interior Features Ceiling Fans(s), Eat-in Kitchen
Heating Central
Cooling Central Air
Flooring Carpet, Ceramic Tile, Laminate
Fireplaces Type Family Room, Wood Burning
Furnishings Unfurnished
Fireplace true
Appliance Disposal, Electric Water Heater, Ice Maker
Laundry Inside, Laundry Room
Exterior
Exterior Feature Irrigation System, Lighting, Rain Gutters
Parking Features Driveway
Garage Spaces 2.0
Fence Fenced, Vinyl
Utilities Available Cable Available, Electricity Connected, Fire Hydrant
View Trees/Woods
Roof Type Shingle
Porch Rear Porch
Attached Garage true
Garage true
Private Pool No
Building
Lot Description Corner Lot, Paved
Story 1
Entry Level One
Foundation Slab
Lot Size Range 1/4 to less than 1/2
Sewer Septic Tank
Water None
Architectural Style Contemporary
Structure Type Brick
New Construction false
Construction Status Inspections
Schools
Elementary Schools Enterprise Elem
Middle Schools River Springs Middle School
High Schools University High School-Vol
Others
Pets Allowed Yes
Senior Community No
Ownership Fee Simple
Monthly Total Fees $11
Acceptable Financing Cash, Conventional, FHA
Membership Fee Required Required
Listing Terms Cash, Conventional, FHA
Special Listing Condition None
Read Less Info
Want to know what your home might be worth? Contact us for a FREE valuation!

Our team is ready to help you sell your home for the highest possible price ASAP

© 2024 My Florida Regional MLS DBA Stellar MLS. All Rights Reserved.
Bought with ASKEW REAL ESTATE

"Molly's job is to find and attract mastery-based agents to the office, protect the culture, and make sure everyone is happy! "







