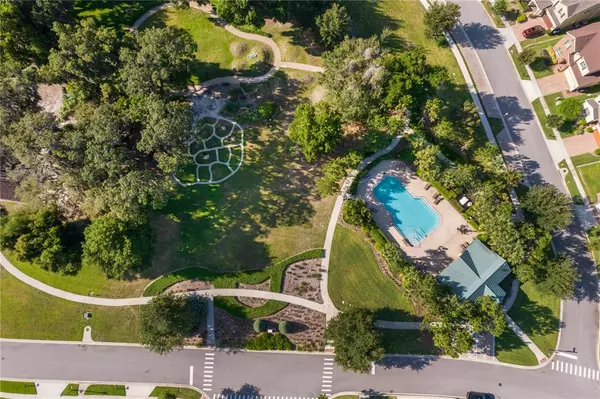$489,000
$489,900
0.2%For more information regarding the value of a property, please contact us for a free consultation.
3 Beds
2 Baths
2,078 SqFt
SOLD DATE : 08/31/2022
Key Details
Sold Price $489,000
Property Type Single Family Home
Sub Type Single Family Residence
Listing Status Sold
Purchase Type For Sale
Square Footage 2,078 sqft
Price per Sqft $235
Subdivision Arden Park South
MLS Listing ID O6035893
Sold Date 08/31/22
Bedrooms 3
Full Baths 2
HOA Fees $151/qua
HOA Y/N Yes
Originating Board Stellar MLS
Year Built 2014
Annual Tax Amount $4,000
Lot Size 7,840 Sqft
Acres 0.18
Property Description
NEW PRICE!! THIS BEAUTIFUL MOVE IN READY AND PARTIALLY STAGED HOME, offers 3 bedrooms and 2 baths was a builders model featuring many upgrades such as breakfast nook . The gourmet kitchen has espresso finish cabinets with upgraded granite counters, stainless steel appliances that offers dual ovens and a gas cooktop.The primary bedroom features a tray ceiling, the incredible en-suite primary bath comes with TWO separate vanities, shower and a soaking tub, located in the bath a large walk-in closet. The dining room and living room are open to the kitchen for easy entertaining. The living room has great views of the covered screened in patio, that extends to a matured tree very private fenced in backyard. This home comes with a Massey transferrable termite bond service and a Del Air warranty for the AC unit. All of this, is located in the guard gated Arden Park community, that is located approximately 3 MILES FROM POPULAR WINTER GARDEN, this area offers a beautiful community pool, fitness center, reservable community center, multiple parks and walking trails around Lake Sims, just minutes from 429, I-4 and a short distance from many of the areas popular attractions.Call or text to schedule your viewing today.
Location
State FL
County Orange
Community Arden Park South
Zoning PUD-LD
Rooms
Other Rooms Formal Dining Room Separate, Great Room
Interior
Interior Features Crown Molding, Eat-in Kitchen, High Ceilings, Kitchen/Family Room Combo, Master Bedroom Main Floor, Open Floorplan, Solid Surface Counters, Solid Wood Cabinets, Split Bedroom, Thermostat, Tray Ceiling(s), Walk-In Closet(s), Window Treatments
Heating Central
Cooling Central Air
Flooring Tile
Fireplace false
Appliance Built-In Oven, Cooktop, Dishwasher, Disposal, Dryer, Electric Water Heater, Microwave, Refrigerator, Washer
Laundry Inside, Laundry Room
Exterior
Exterior Feature Irrigation System, Sliding Doors
Parking Features Garage Door Opener
Garage Spaces 2.0
Fence Fenced
Community Features Gated, Playground
Utilities Available BB/HS Internet Available, Cable Available, Electricity Available, Electricity Connected, Natural Gas Available, Phone Available, Private, Public, Street Lights, Underground Utilities, Water Connected
Roof Type Shingle
Attached Garage true
Garage true
Private Pool No
Building
Story 1
Entry Level One
Foundation Slab
Lot Size Range 0 to less than 1/4
Sewer Public Sewer
Water Public
Structure Type Block, Stucco
New Construction false
Others
Pets Allowed Yes
Senior Community No
Ownership Fee Simple
Monthly Total Fees $151
Acceptable Financing Cash, Conventional
Membership Fee Required Required
Listing Terms Cash, Conventional
Special Listing Condition None
Read Less Info
Want to know what your home might be worth? Contact us for a FREE valuation!

Our team is ready to help you sell your home for the highest possible price ASAP

© 2024 My Florida Regional MLS DBA Stellar MLS. All Rights Reserved.
Bought with KELLER WILLIAMS CLASSIC

"Molly's job is to find and attract mastery-based agents to the office, protect the culture, and make sure everyone is happy! "







