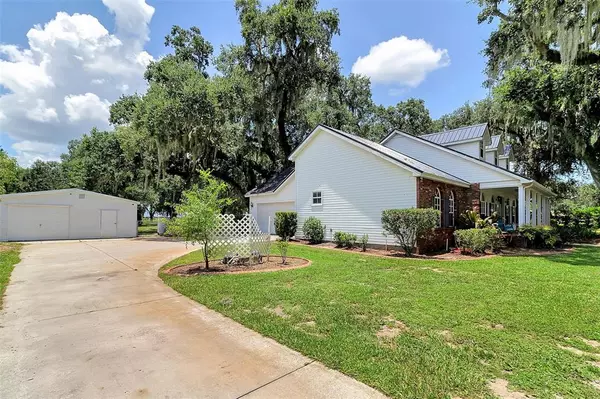$450,000
$469,900
4.2%For more information regarding the value of a property, please contact us for a free consultation.
3 Beds
2 Baths
2,381 SqFt
SOLD DATE : 08/30/2022
Key Details
Sold Price $450,000
Property Type Single Family Home
Sub Type Single Family Residence
Listing Status Sold
Purchase Type For Sale
Square Footage 2,381 sqft
Price per Sqft $188
Subdivision Whidden Arcadia East Sub
MLS Listing ID C7463509
Sold Date 08/30/22
Bedrooms 3
Full Baths 2
Construction Status Appraisal,Financing,Inspections
HOA Y/N No
Originating Board Stellar MLS
Year Built 1996
Annual Tax Amount $244
Lot Size 0.990 Acres
Acres 0.99
Property Description
JAW DROPPING THREE BEDROOM, TWO BATHROOM, TWO CAR GARAGE, POOL HOME IN A HIGHLY SOUGHT AFTER AREA OF ARCADIA! This breathtaking home was built to show off it's classic design and amazing architectural style. The grand entry way draws you in a voluminous layout made for entertaining. This home boasts a tremendous kitchen featuring beautiful cabinetry, dark granite countertops and stainless steel appliances, gorgeous wood flooring and soft carpet throughout the home, massive living room, separate formal dining room, two bonus rooms that would make great offices/gym areas/media rooms, a large primary suite with walk in closet and handicap accessible bathroom with walk in tiled shower, two spacious guest bedrooms and pristine guest bathroom! You will love the sprawling trees, park-like landscaping, circle driveway with extra room for parking, extra detached storage building/workshop, above ground pool, extra well for irrigation, and patio area for outdoor dining or relaxing. This property provides the best in DeSoto County living with convenient access to schools, restaurants, I-75 and the best Florida beaches. Call your real estate agent today for a private tour!
Location
State FL
County Desoto
Community Whidden Arcadia East Sub
Zoning RSF-1
Rooms
Other Rooms Bonus Room, Den/Library/Office, Formal Dining Room Separate
Interior
Interior Features Ceiling Fans(s), Eat-in Kitchen, Open Floorplan, Solid Surface Counters, Stone Counters, Walk-In Closet(s)
Heating Central
Cooling Central Air
Flooring Carpet, Wood
Furnishings Unfurnished
Fireplace false
Appliance Dishwasher, Microwave, Range, Refrigerator
Laundry Inside
Exterior
Exterior Feature Storage
Parking Features Circular Driveway, Garage Faces Side
Garage Spaces 2.0
Pool Above Ground
Utilities Available Electricity Connected
View Trees/Woods
Roof Type Metal
Porch Front Porch
Attached Garage true
Garage true
Private Pool Yes
Building
Lot Description In County, Paved
Entry Level One
Foundation Stem Wall
Lot Size Range 1/2 to less than 1
Sewer Septic Tank
Water Well
Structure Type Brick, Vinyl Siding
New Construction false
Construction Status Appraisal,Financing,Inspections
Schools
Middle Schools Desoto Middle School
High Schools Desoto County High School
Others
Senior Community No
Ownership Fee Simple
Special Listing Condition None
Read Less Info
Want to know what your home might be worth? Contact us for a FREE valuation!

Our team is ready to help you sell your home for the highest possible price ASAP

© 2024 My Florida Regional MLS DBA Stellar MLS. All Rights Reserved.
Bought with RMZ REALTY INC.

"Molly's job is to find and attract mastery-based agents to the office, protect the culture, and make sure everyone is happy! "







