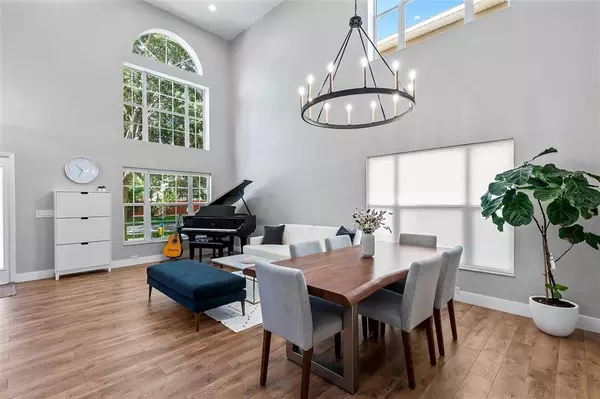$525,000
$534,900
1.9%For more information regarding the value of a property, please contact us for a free consultation.
4 Beds
3 Baths
2,365 SqFt
SOLD DATE : 08/29/2022
Key Details
Sold Price $525,000
Property Type Single Family Home
Sub Type Single Family Residence
Listing Status Sold
Purchase Type For Sale
Square Footage 2,365 sqft
Price per Sqft $221
Subdivision West Meadows Prcl 4 Ph 1
MLS Listing ID O6045541
Sold Date 08/29/22
Bedrooms 4
Full Baths 3
Construction Status Financing,Inspections
HOA Fees $33/mo
HOA Y/N Yes
Originating Board Stellar MLS
Year Built 1997
Annual Tax Amount $4,952
Lot Size 8,276 Sqft
Acres 0.19
Lot Dimensions 50x164
Property Description
HOME SWEET HOME! This BEAUTIFULLY RENOVATED home is tucked away down the mature TREE-LINED streets of the wonderful Watergrass Community. This home is MOVE IN READY and MAINTENANCE FREE. NEWER ROOF AND NEW HVAC system means worry free living for years to come. As soon as you enter your new home you will want to pause to admire the BRAND NEW WATERPROOF PLANK FLOORING and take in the NATURAL LIGHTING, MODERN FEATURES, HIGH CELINGS, and FRESH PAINT. You will fall in love with this STUNNING LUXURY KITCHEN that features modern fixtures, WATERFALL QUARTZ COUNTERTOPS, SOFT CLOSE CABINETS, large cooking island, QUARTZ backsplash, and STAINLESS-STEEL APPLIANCES. Located just off the kitchen is its very own eat in breakfast area and an OPEN view of the large living room. There is a FULL BED/BATH DOWNSTAIRS which is perfect privacy for visiting guest, in-laws, or even a HOME OFFICE. Upstairs you will find a SPLIT BEDROOM CONCEPT. The master suite is oversized with high ceilings and features an en-suite bathroom. The en-suite bath is loaded with all the LUXURY FEATURES you will love like a FREESTANDING TUB, DUAL SINKS, QUARTZ COUNTERTOPS, DESIGNER TILE, and a GLASS SHOWER w/ BUILT IN SHELVING. You may never want to leave this amazing home, but if you do, you will have plenty of amenities to enjoy in this amazing community. This community has an OLYMPIC SIZE SWIMMING POOL, WATER SLIDE, SPLASH PAD, CLUB HOUSE, FITNESS CENTER, TENNIS COURTS, PLAYGROUND, PICNIC AREA, and WALKING/BIKING TRAILS. You will be conveniently located close to everything you could possibly need including grocery, retail, dining, and medical. This GORGEOUS HOME is ready to meet its new owners, so schedule your showing today.
Location
State FL
County Hillsborough
Community West Meadows Prcl 4 Ph 1
Zoning PD-A
Rooms
Other Rooms Family Room, Formal Dining Room Separate, Formal Living Room Separate
Interior
Interior Features Ceiling Fans(s), Eat-in Kitchen, High Ceilings, Kitchen/Family Room Combo, Living Room/Dining Room Combo, Open Floorplan, Solid Surface Counters, Split Bedroom, Stone Counters, Thermostat, Walk-In Closet(s), Window Treatments
Heating Central, Electric
Cooling Central Air
Flooring Ceramic Tile, Vinyl
Furnishings Unfurnished
Fireplace false
Appliance Dishwasher, Disposal, Dryer, Electric Water Heater, Microwave, Range, Refrigerator, Washer
Laundry Laundry Room, Upper Level
Exterior
Exterior Feature Irrigation System, Lighting, Sidewalk, Sliding Doors
Parking Features Common, Driveway, Guest, Off Street
Garage Spaces 2.0
Community Features Deed Restrictions, Fitness Center, Park, Playground, Pool, Sidewalks, Tennis Courts
Utilities Available Cable Available, Electricity Connected, Sewer Connected, Underground Utilities, Water Connected
Amenities Available Fitness Center, Park, Playground, Pool, Tennis Court(s)
View Trees/Woods
Roof Type Shingle
Porch Covered, Rear Porch, Screened
Attached Garage true
Garage true
Private Pool No
Building
Lot Description Conservation Area, Cul-De-Sac, City Limits, Near Golf Course, Sidewalk, Paved
Story 2
Entry Level Two
Foundation Slab
Lot Size Range 0 to less than 1/4
Sewer Public Sewer
Water Public
Structure Type Block, Stucco
New Construction false
Construction Status Financing,Inspections
Schools
Elementary Schools Clark-Hb
Middle Schools Liberty-Hb
High Schools Freedom-Hb
Others
Pets Allowed Yes
HOA Fee Include Common Area Taxes, Pool, Management, Recreational Facilities
Senior Community No
Pet Size Large (61-100 Lbs.)
Ownership Fee Simple
Monthly Total Fees $33
Acceptable Financing Cash, Conventional, FHA, VA Loan
Membership Fee Required Required
Listing Terms Cash, Conventional, FHA, VA Loan
Num of Pet 2
Special Listing Condition None
Read Less Info
Want to know what your home might be worth? Contact us for a FREE valuation!

Our team is ready to help you sell your home for the highest possible price ASAP

© 2024 My Florida Regional MLS DBA Stellar MLS. All Rights Reserved.
Bought with LOMBARDO HEIGHTS LLC

"Molly's job is to find and attract mastery-based agents to the office, protect the culture, and make sure everyone is happy! "







