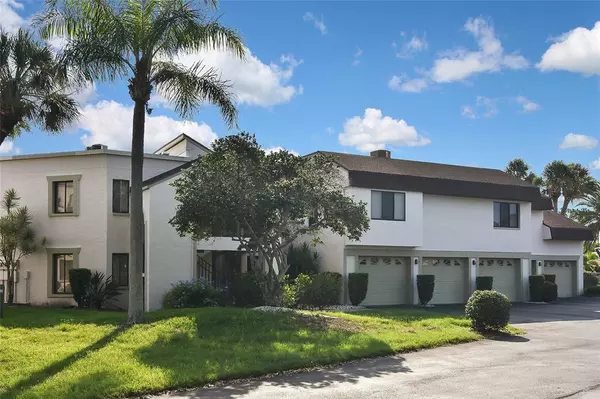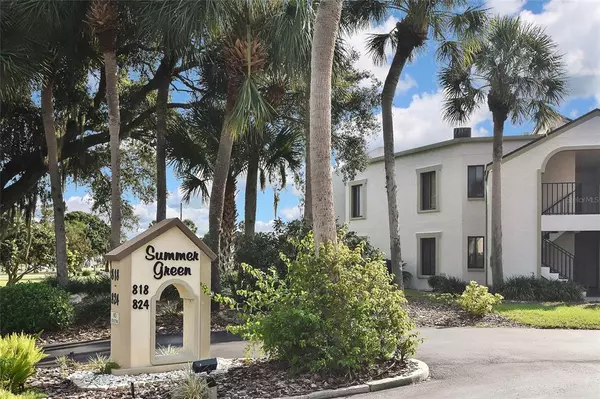$280,000
$287,500
2.6%For more information regarding the value of a property, please contact us for a free consultation.
2 Beds
2 Baths
1,120 SqFt
SOLD DATE : 08/22/2022
Key Details
Sold Price $280,000
Property Type Condo
Sub Type Condominium
Listing Status Sold
Purchase Type For Sale
Square Footage 1,120 sqft
Price per Sqft $250
Subdivision Summer Green Sec I
MLS Listing ID O6037324
Sold Date 08/22/22
Bedrooms 2
Full Baths 2
Condo Fees $450
Construction Status Appraisal,Financing,Inspections
HOA Y/N No
Originating Board Stellar MLS
Year Built 1982
Annual Tax Amount $2,036
Property Description
Don’t miss this incredible 2 bedroom, 2 bath updated condo with panoramic views of not only Capri Isles Golf Club hole #1 but also a pond in Summer Green. This is a place you are going to want to come home to! It’s open, bright, and spacious with 1120 sq feet and features a combination living room, dining room, a sunroom, and large master bedroom with a walk-in closet and bath, all of which overlook the golf course and a pond. Eat-in kitchen. Separate laundry room. The hall/guest bath has recently been updated. Includes a one-car garage. Both the a/c and the water heater were replaced in 2020. Enjoy the two community heated pools, tennis court, and meeting room which are included in the beautiful 10 acres that Summer Green encompasses. Desirable location. Close to restaurants, shopping, historic downtown Venice and within five miles of the beautiful Gulf of Mexico. Come make it yours today!
Location
State FL
County Sarasota
Community Summer Green Sec I
Zoning PUD
Rooms
Other Rooms Inside Utility
Interior
Interior Features Ceiling Fans(s), Eat-in Kitchen, Living Room/Dining Room Combo, Walk-In Closet(s)
Heating Electric
Cooling Central Air
Flooring Carpet, Ceramic Tile
Furnishings Unfurnished
Fireplace false
Appliance Dishwasher, Disposal, Dryer, Electric Water Heater, Microwave, Range, Refrigerator, Washer
Laundry Inside, Laundry Closet
Exterior
Exterior Feature Lighting, Sidewalk, Tennis Court(s)
Garage Spaces 1.0
Community Features Association Recreation - Owned, Deed Restrictions, Pool, Tennis Courts
Utilities Available Cable Connected, Electricity Connected, Sewer Connected, Street Lights
Amenities Available Clubhouse, Maintenance, Pool, Tennis Court(s)
View Y/N 1
View Golf Course, Water
Roof Type Shingle
Attached Garage false
Garage true
Private Pool No
Building
Story 2
Entry Level One
Foundation Slab
Lot Size Range Non-Applicable
Sewer Public Sewer
Water Public
Structure Type Block, Stucco
New Construction false
Construction Status Appraisal,Financing,Inspections
Others
Pets Allowed No
HOA Fee Include Pool, Escrow Reserves Fund, Insurance, Maintenance Structure, Maintenance Grounds, Management, Pest Control, Pool, Sewer, Water
Senior Community No
Ownership Condominium
Monthly Total Fees $450
Acceptable Financing Cash, Conventional, VA Loan
Membership Fee Required Required
Listing Terms Cash, Conventional, VA Loan
Special Listing Condition None
Read Less Info
Want to know what your home might be worth? Contact us for a FREE valuation!

Our team is ready to help you sell your home for the highest possible price ASAP

© 2024 My Florida Regional MLS DBA Stellar MLS. All Rights Reserved.
Bought with RE/MAX PALM REALTY

"Molly's job is to find and attract mastery-based agents to the office, protect the culture, and make sure everyone is happy! "







