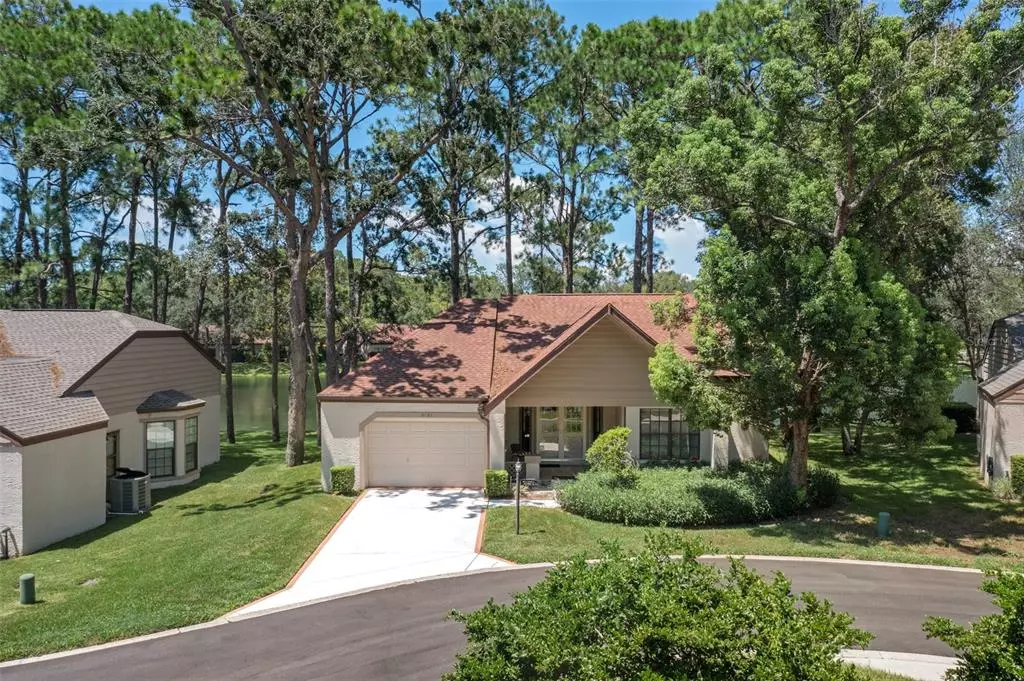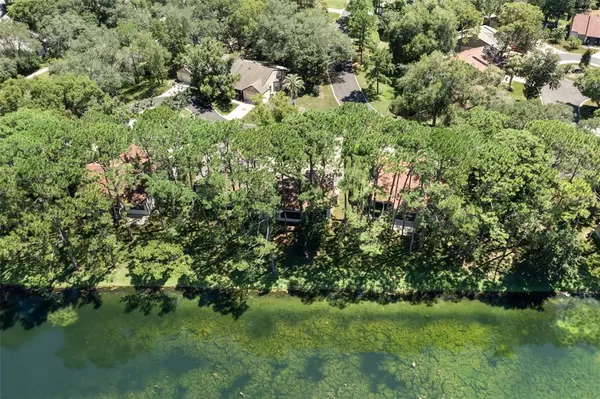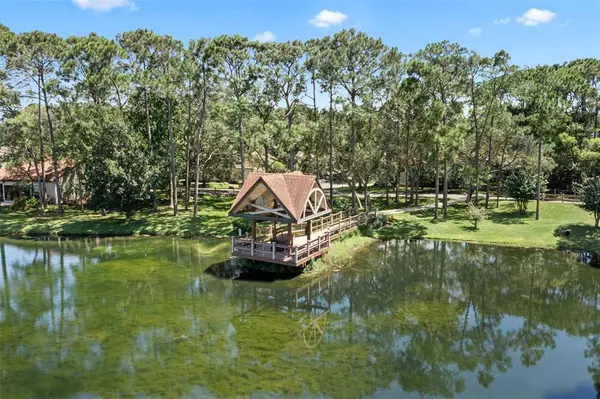$280,000
$279,900
For more information regarding the value of a property, please contact us for a free consultation.
2 Beds
2 Baths
1,317 SqFt
SOLD DATE : 08/22/2022
Key Details
Sold Price $280,000
Property Type Single Family Home
Sub Type Villa
Listing Status Sold
Purchase Type For Sale
Square Footage 1,317 sqft
Price per Sqft $212
Subdivision Timber Pines
MLS Listing ID W7847769
Sold Date 08/22/22
Bedrooms 2
Full Baths 2
Construction Status No Contingency
HOA Fees $291/mo
HOA Y/N Yes
Originating Board Stellar MLS
Year Built 1983
Annual Tax Amount $2,561
Lot Size 6,969 Sqft
Acres 0.16
Property Description
PENDING This very desirable FREE STANDING VILLA with panoramic water views will surely delight you. Past the welcoming porch, enter through double doors in to the open concept floor plan with tray ceilings and ceramic tile throughout. The large lanai is under heat and air, the perfect place to enjoy the lake view. This village is pet friendly . This villa is being sold TURNKEY. The kitchen has been opened, with wood cabinets and expands to breakfast nook overlooking the pond. Located on a cul de sac, you'll enjoy the privacy this villa affords. Attached garage has bump out for golf cart. A/C 2021 Roof 2011.
Timber Pines is Premier Golfing Community boasting 4 golf courses, Country Club, Restaurant, Performing Arts Center, Activity Center. New Physical Fitness Center, Billiards, Tennis, # 1 in Nation Pickle Ball Courts, Yoga classes, dog park, over 100 clubs and so much more. Included in HOA: 2 Spectrum cable boxes and highest speed internet. CALL TODAY!!!!
Location
State FL
County Hernando
Community Timber Pines
Zoning PDP
Interior
Interior Features Ceiling Fans(s), Eat-in Kitchen, High Ceilings, Master Bedroom Main Floor, Open Floorplan, Solid Wood Cabinets, Tray Ceiling(s), Walk-In Closet(s)
Heating Electric
Cooling Central Air
Flooring Ceramic Tile
Furnishings Turnkey
Fireplace false
Appliance Dishwasher, Disposal, Dryer, Electric Water Heater, Microwave, Range, Refrigerator, Washer
Exterior
Exterior Feature Irrigation System, Rain Gutters, Sliding Doors
Garage Spaces 1.0
Pool Other
Community Features Association Recreation - Owned, Deed Restrictions, Fitness Center, Gated, Golf Carts OK, Golf, Pool, Tennis Courts
Utilities Available Cable Connected, Electricity Connected, Fiber Optics, Fire Hydrant, Phone Available, Sewer Connected, Underground Utilities, Water Connected
View Y/N 1
View Water
Roof Type Shingle
Attached Garage true
Garage true
Private Pool No
Building
Story 1
Entry Level One
Foundation Slab
Lot Size Range 0 to less than 1/4
Sewer Public Sewer
Water Public
Structure Type Block, Stucco
New Construction false
Construction Status No Contingency
Others
Pets Allowed Yes
HOA Fee Include Guard - 24 Hour, Cable TV, Pool, Internet
Senior Community Yes
Ownership Fee Simple
Monthly Total Fees $390
Acceptable Financing Cash, Conventional
Membership Fee Required Required
Listing Terms Cash, Conventional
Num of Pet 1
Special Listing Condition None
Read Less Info
Want to know what your home might be worth? Contact us for a FREE valuation!

Our team is ready to help you sell your home for the highest possible price ASAP

© 2024 My Florida Regional MLS DBA Stellar MLS. All Rights Reserved.
Bought with STELLAR NON-MEMBER OFFICE

"Molly's job is to find and attract mastery-based agents to the office, protect the culture, and make sure everyone is happy! "







