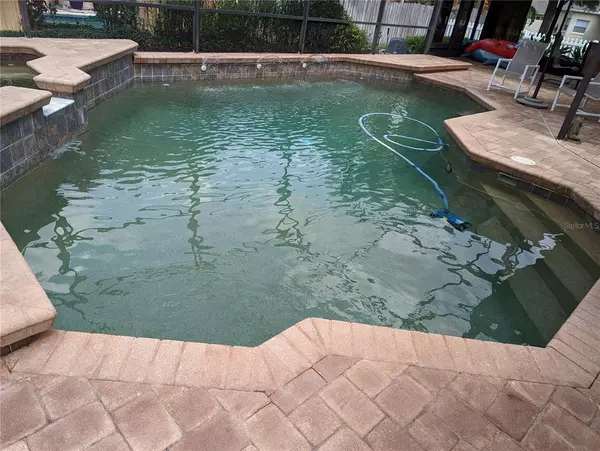$430,000
$459,500
6.4%For more information regarding the value of a property, please contact us for a free consultation.
3 Beds
2 Baths
1,584 SqFt
SOLD DATE : 08/18/2022
Key Details
Sold Price $430,000
Property Type Single Family Home
Sub Type Single Family Residence
Listing Status Sold
Purchase Type For Sale
Square Footage 1,584 sqft
Price per Sqft $271
Subdivision Stoneywood Ph 01
MLS Listing ID O6034853
Sold Date 08/18/22
Bedrooms 3
Full Baths 2
Construction Status Appraisal,Financing,Inspections
HOA Fees $16/ann
HOA Y/N Yes
Originating Board Stellar MLS
Year Built 2000
Annual Tax Amount $1,815
Lot Size 9,147 Sqft
Acres 0.21
Property Description
Close proximity to major roadways, restaurants, shopping, and theme parks. AMAZING UPGRADES to include HVAC, WITH ULTRAVIOLET LIGHT, MERV 16 FILTER, ON A 3 TON LENNOX 20 SEER UNIT, NEW ROOF INSTALLED IN OCTOBER 2016, OWNED SOLAR POWERED WITH NET METERING BY DUKE ENERGY, AVERAGE ELECTRIC BILL $30. per month. PAVER DRIVEWAY, PAVER SIDEWALKS, PAVER OVERSIZE POOL DECKING, SALT WATER POOL, WITH PEBBLE TEC FINISH, SPA, VARIABLE-SPEED MOTOR ON POOL PUMP, ELECTRIC POOL HEATER. Custom closet, office, and designer features in Kitchen, and baths. Nothing to do here, better than new, easy to show!!
Location
State FL
County Orange
Community Stoneywood Ph 01
Zoning RMF
Interior
Interior Features Ceiling Fans(s), High Ceilings, Living Room/Dining Room Combo, Master Bedroom Main Floor, Smart Home, Solid Wood Cabinets, Split Bedroom, Stone Counters, Thermostat, Walk-In Closet(s)
Heating Central, Electric
Cooling Central Air, Humidity Control
Flooring Ceramic Tile
Fireplace false
Appliance Dishwasher, Disposal, Microwave, Range, Refrigerator
Laundry Inside, Laundry Room
Exterior
Exterior Feature Fence
Parking Features Driveway, Electric Vehicle Charging Station(s), Garage Door Opener, Golf Cart Garage
Garage Spaces 2.0
Fence Vinyl, Wood
Pool Gunite, Heated, Pool Sweep, Salt Water
Utilities Available Cable Available, Cable Connected, Electricity Connected, Public, Sewer Connected, Water Connected
Roof Type Shingle
Porch Covered, Patio
Attached Garage true
Garage true
Private Pool Yes
Building
Entry Level One
Foundation Slab
Lot Size Range 0 to less than 1/4
Sewer Public Sewer
Water None
Structure Type Block
New Construction false
Construction Status Appraisal,Financing,Inspections
Schools
Elementary Schools Wolf Lake Elem
Middle Schools Wolf Lake Middle
High Schools Apopka High
Others
Pets Allowed Yes
Senior Community No
Ownership Fee Simple
Monthly Total Fees $16
Acceptable Financing Cash, Conventional, FHA, VA Loan
Membership Fee Required Required
Listing Terms Cash, Conventional, FHA, VA Loan
Num of Pet 2
Special Listing Condition None
Read Less Info
Want to know what your home might be worth? Contact us for a FREE valuation!

Our team is ready to help you sell your home for the highest possible price ASAP

© 2024 My Florida Regional MLS DBA Stellar MLS. All Rights Reserved.
Bought with REDFIN CORPORATION

"Molly's job is to find and attract mastery-based agents to the office, protect the culture, and make sure everyone is happy! "







