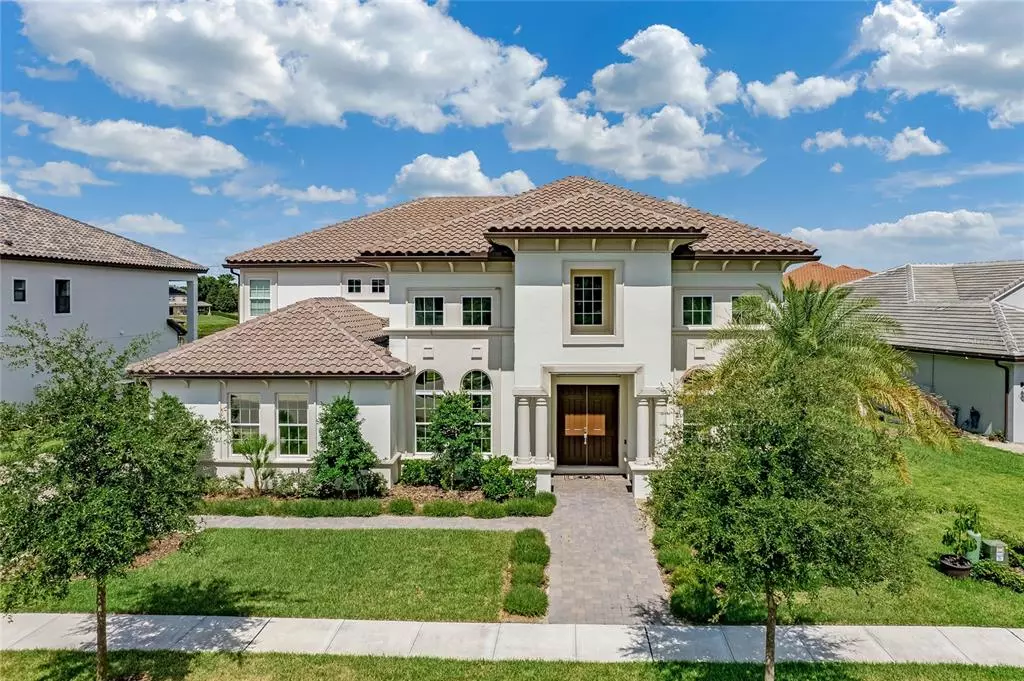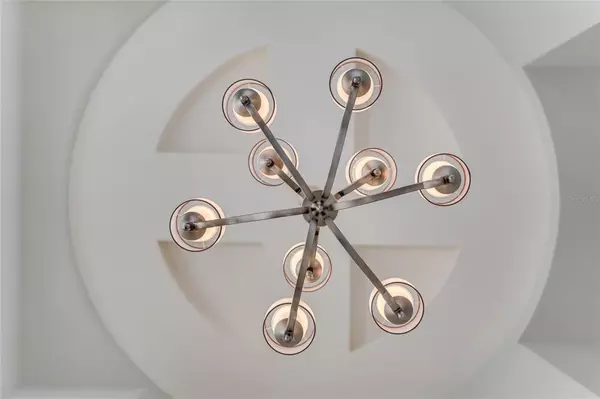$2,050,000
$2,300,000
10.9%For more information regarding the value of a property, please contact us for a free consultation.
5 Beds
7 Baths
5,759 SqFt
SOLD DATE : 08/17/2022
Key Details
Sold Price $2,050,000
Property Type Single Family Home
Sub Type Single Family Residence
Listing Status Sold
Purchase Type For Sale
Square Footage 5,759 sqft
Price per Sqft $355
Subdivision West Lake Hancock Estates
MLS Listing ID O6039959
Sold Date 08/17/22
Bedrooms 5
Full Baths 6
Half Baths 1
Construction Status Inspections
HOA Fees $158/mo
HOA Y/N Yes
Originating Board Stellar MLS
Year Built 2020
Annual Tax Amount $15,081
Lot Size 0.560 Acres
Acres 0.56
Property Description
One or more photo(s) has been virtually staged. Prepared to be Mesmerized by the Panoramic Lake Views and Vibrant Sunsets. This coveted 5-bedroom, 7-bathroom estate is an elegant refuge in one of the most sought-after communities in Hamlin located directly on Lake Hancock in Winter Garden. Lake Hancock forms a chain of three lakes, pristine waters with miles of shoreline for boating, and all water sports. As you enter through the foyer into the open-format flex family room and dining room, which connects to a second living room in the back as well as a fully equipped chef’s kitchen with a natural gas cooktop and vented hood, butler’s pantry, upgraded stainless-steel appliances, a large island, and a second dining area. High ceilings and tall, arched windows open and brighten the space, with ceramic tile flooring throughout. Enjoy lake views from every room along the back side of the house, with an outdoor patio equipped for grilling and a large backyard that connects to the back-living room through a wall of sliding glass doors, allowing residents to create an indoor-outdoor space that flows as one where you can enjoy a front seat to Disney Fireworks. The large downstairs master suite features water views, a massive walk-in closet, and a spacious master bathroom with dual sinks, glass enclosed rain walk-in shower, and a standalone tub.
You will find dual entry stairs leading into a large open space at the top of the second-floor landing, perfect for a game room or additional lounge area, which also connects to its very own covered patio overlooking Lake Hancock. Each additional upstairs bedroom is customizable, serving as a guest room, office space, or gym, in addition to an extra guest suite with its very own patio access. Not to mention your very own home theatre that seats 10. In need of extra garage space? This home comes with an oversized three-car garage as well as a long-paved driveway. Amenities include a community pool, fitness center, waterfront park, and playground. You will be conveniently located close to grocery stores, restaurants, a dine-in movie theater, and arterial roadways, as well as future access to the Hamlin Marina, this home is an elevated Florida oasis ready to make it your own. Private Seller Financing Available.
Location
State FL
County Orange
Community West Lake Hancock Estates
Zoning P-D
Rooms
Other Rooms Bonus Room, Den/Library/Office
Interior
Interior Features Eat-in Kitchen, High Ceilings, Master Bedroom Main Floor
Heating Central, Natural Gas
Cooling Central Air
Flooring Carpet, Ceramic Tile
Fireplace false
Appliance Dishwasher, Exhaust Fan, Microwave, Other, Range Hood, Refrigerator, Tankless Water Heater, Trash Compactor
Laundry Laundry Room
Exterior
Exterior Feature Irrigation System, Outdoor Kitchen
Garage Spaces 3.0
Community Features Boat Ramp, Boat Ramp
Utilities Available BB/HS Internet Available, Cable Available
Amenities Available Clubhouse, Fitness Center, Park, Playground, Trail(s)
View Water
Roof Type Tile
Attached Garage true
Garage true
Private Pool No
Building
Story 2
Entry Level Two
Foundation Slab
Lot Size Range 1/2 to less than 1
Builder Name Taylor Morrison
Sewer None
Water Public
Architectural Style Mediterranean
Structure Type Block
New Construction false
Construction Status Inspections
Schools
Elementary Schools Independence Elementary
Middle Schools Bridgewater Middle
High Schools Horizon High School
Others
Pets Allowed Yes
Senior Community No
Ownership Fee Simple
Monthly Total Fees $158
Acceptable Financing Cash, Conventional, Lease Option, Private Financing Available
Membership Fee Required Required
Listing Terms Cash, Conventional, Lease Option, Private Financing Available
Special Listing Condition None
Read Less Info
Want to know what your home might be worth? Contact us for a FREE valuation!

Our team is ready to help you sell your home for the highest possible price ASAP

© 2024 My Florida Regional MLS DBA Stellar MLS. All Rights Reserved.
Bought with COMPASS FLORIDA LLC

"Molly's job is to find and attract mastery-based agents to the office, protect the culture, and make sure everyone is happy! "







