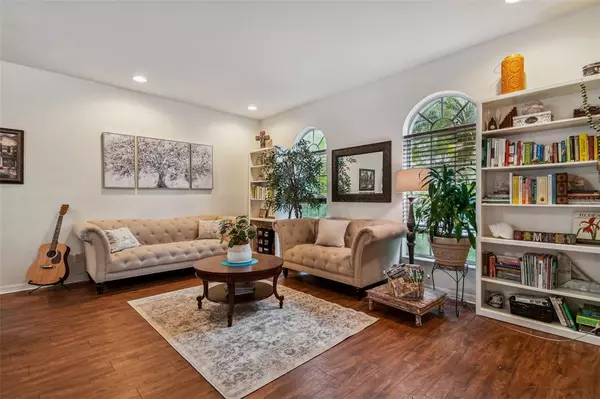$680,000
$694,999
2.2%For more information regarding the value of a property, please contact us for a free consultation.
5 Beds
3 Baths
3,615 SqFt
SOLD DATE : 08/16/2022
Key Details
Sold Price $680,000
Property Type Single Family Home
Sub Type Single Family Residence
Listing Status Sold
Purchase Type For Sale
Square Footage 3,615 sqft
Price per Sqft $188
Subdivision Windcrest Commons
MLS Listing ID T3382888
Sold Date 08/16/22
Bedrooms 5
Full Baths 3
Construction Status Appraisal,Financing
HOA Fees $50/ann
HOA Y/N Yes
Originating Board Stellar MLS
Year Built 2005
Annual Tax Amount $4,269
Lot Size 0.310 Acres
Acres 0.31
Property Description
Stunning pool home at Windcrest Commons in Valrico. This 5-bedroom, 3-bathroom, 3 garage, 3,615 sq. ft. home sits on a .31 acre lot with gorgeous landscaping on a private cul-de-sac. Be prepared to be impressed with the many beautiful features of this property! The pool/spa is a fantastic tropical paradise with a stone cascade, beautiful palm trees and foliage, custom pavers, huge enclosed lanai and solar panel heating! The pool has a light switch that will rotate light colors inside the pool for added ambience. The exterior paver walkway also leads to a firepit and grilling areas. You can enjoy the views from your large balcony that opens from French doors off of the gigantic master bedroom! The master bath is luxurious with his and hers sinks, separate shower and bathtub flanked by two columns! Enjoy watching your favorite movies, sports games and shows in your private movie theater room equipped with a projector, projector screen and custom movie theater seating. The home is also wired for surround sound. Beautiful wood-look laminate throughout the home. Plenty of space in each one of the 5 large bedrooms to relax and make your own. Guest bathroom includes a shower tub and is conveniently located in the hallway downstairs. The spacious kitchen has tons of cabinets and beautiful brand new Ceasarstone quartz countertops! This home is so smart! There are smart features such as a sophisticated irrigation system, a Fort Knox Style Security System for peace of mind with a programmable front door lock (you can set guest codes), and a state of the art thermostat system! All these systems can be controlled by your smartphone from anywhere! Even the Advanced water Softener System is digitally programmable! Other security features include video cameras located on each side of the house and at the front door. On both sides of the back of the house, there are security lights. The pool pump, and the AC and handler were replaced in 2022. Convenient access to great shopping, restaurants, grocery stores and commuter routes to Downtown Tampa, Lakeland, MacDill AFB, and sunny Florida beaches. This property can be combined with an income property or new construction opportunity with the 1.90 acre property located adjacently behind at 2602 Durant Rd listed for an additional $275k. This lot has a home with 1204 heated square feet that needs to be renovated but presents a truly unique opportunity. Call us now and book your appointment to preview this amazing home!
Location
State FL
County Hillsborough
Community Windcrest Commons
Zoning PD
Rooms
Other Rooms Bonus Room, Family Room, Formal Dining Room Separate, Formal Living Room Separate, Great Room, Interior In-Law Suite, Media Room
Interior
Interior Features Cathedral Ceiling(s), Ceiling Fans(s), Crown Molding, Eat-in Kitchen, High Ceilings, Kitchen/Family Room Combo, Open Floorplan, Solid Surface Counters, Solid Wood Cabinets, Split Bedroom, Thermostat, Walk-In Closet(s), Window Treatments
Heating Central
Cooling Central Air
Flooring Carpet, Ceramic Tile, Laminate, Tile
Fireplace false
Appliance Built-In Oven, Dishwasher, Disposal, Electric Water Heater, Exhaust Fan, Freezer, Ice Maker, Microwave, Range, Range Hood, Refrigerator, Solar Hot Water
Laundry Inside, Laundry Room
Exterior
Exterior Feature Balcony, Fence, French Doors, Sliding Doors
Parking Features Driveway, Garage Door Opener, Guest, Oversized
Garage Spaces 3.0
Fence Wood
Pool Gunite, Heated, In Ground
Community Features Deed Restrictions, Sidewalks
Utilities Available BB/HS Internet Available, Cable Connected, Electricity Connected, Phone Available, Public, Sewer Connected, Sprinkler Recycled, Street Lights
View Trees/Woods
Roof Type Shingle
Porch Patio, Screened
Attached Garage true
Garage true
Private Pool Yes
Building
Lot Description Corner Lot, Cul-De-Sac, In County, Near Public Transit, Oversized Lot, Sidewalk, Paved
Entry Level Two
Foundation Slab
Lot Size Range 1/4 to less than 1/2
Sewer Public Sewer
Water Public
Structure Type Block
New Construction false
Construction Status Appraisal,Financing
Schools
Elementary Schools Buckhorn-Hb
Middle Schools Mulrennan-Hb
High Schools Durant-Hb
Others
Pets Allowed Yes
HOA Fee Include Private Road
Senior Community No
Ownership Fee Simple
Monthly Total Fees $50
Acceptable Financing Cash, Conventional, FHA, VA Loan
Membership Fee Required Required
Listing Terms Cash, Conventional, FHA, VA Loan
Special Listing Condition None
Read Less Info
Want to know what your home might be worth? Contact us for a FREE valuation!

Our team is ready to help you sell your home for the highest possible price ASAP

© 2024 My Florida Regional MLS DBA Stellar MLS. All Rights Reserved.
Bought with EXIT BAYSHORE REALTY

"Molly's job is to find and attract mastery-based agents to the office, protect the culture, and make sure everyone is happy! "







