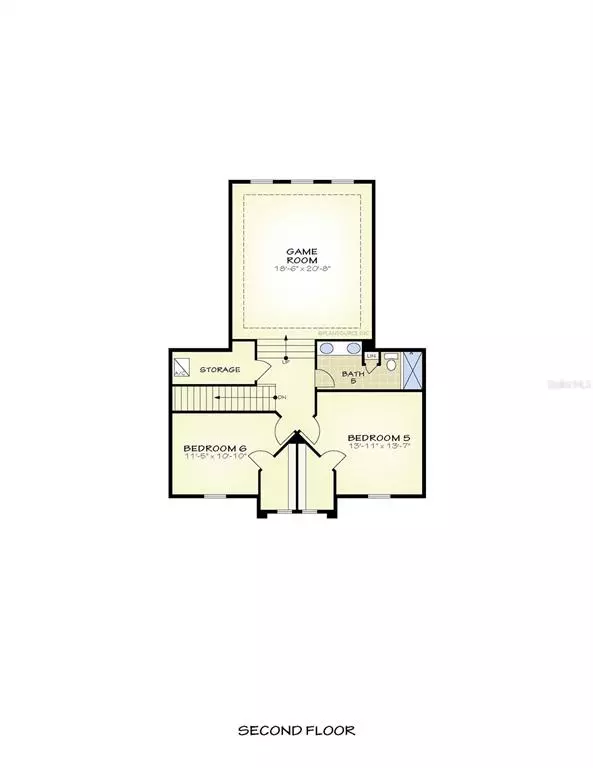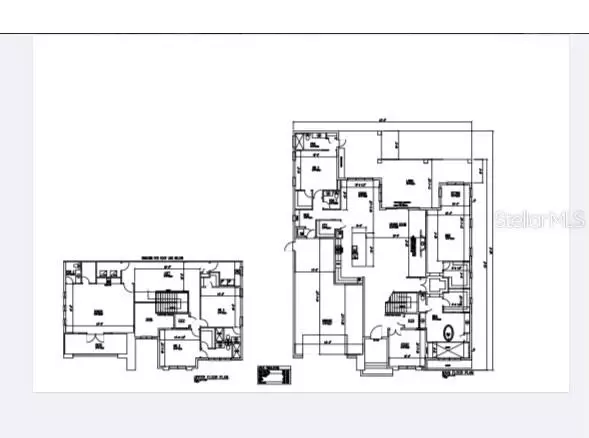$2,665,600
$1,965,000
35.7%For more information regarding the value of a property, please contact us for a free consultation.
5 Beds
6 Baths
4,383 SqFt
SOLD DATE : 08/12/2022
Key Details
Sold Price $2,665,600
Property Type Single Family Home
Sub Type Single Family Residence
Listing Status Sold
Purchase Type For Sale
Square Footage 4,383 sqft
Price per Sqft $608
Subdivision Morrison Court
MLS Listing ID T3333375
Sold Date 08/12/22
Bedrooms 5
Full Baths 4
Half Baths 2
Construction Status Financing
HOA Y/N No
Originating Board Stellar MLS
Year Built 2022
Annual Tax Amount $5,447
Lot Size 10,890 Sqft
Acres 0.25
Lot Dimensions 80x138
Property Description
Pre-Construction. To be built. Buyer Chose a Larger and Different Home Design/ Floor Plan to Purchase Than The One Pictured. New Floor plan heated sq ft 5015. Total sq ft 6925. 5 Bed Rooms 4 full Bath Rooms and Two Half Baths. Added an Elevator Outdoor Kitchen Luxury Iron Gates and a Sauna. Contemporary Meets Modern Classic With This 6 Bedroom 5 And A Half Bathroom 4383 Sq Ft Home To Be Built By Tamlin Homes. Over A Quarter Acre. Don't Miss Your Opportunity To Build In The Highly Sought After Plant High School District. Design Changes Can Be Made To This Floor Plan. Additional Garage Can Be Added, Two Rooms Can Be Combined To Create An In Law Suite. Why Settle When The Possibilities Are Endless. The Home Will Feature High End Appliances, Marble and Stone For Kitchen And Bathrooms. Coffered Ceilings In Main Living Area. High Ceilings Throughout. Solid Interior Doors. Impact Windows. Hardwood Floors In All Bedrooms and Living Areas. Additional Rooms Include Study/Den And A Large Game Room/Media Room. Open Concept With Kitchen, Dining and Living. Perfect Location and Easy Access to The Malls, Interstate, Restaurants, Parks, Hockey Arena and Much More. $75,000 Pool Package Is Included But Not Showing On Floor Plan. Sale Is Based On Buyer Obtaining a Construction to Perm Loan Or Cash. Price is Based On Lot/Home Package. Call Today For More Details.
Location
State FL
County Hillsborough
Community Morrison Court
Zoning RS-60
Rooms
Other Rooms Bonus Room, Den/Library/Office, Inside Utility, Storage Rooms
Interior
Interior Features Ceiling Fans(s), Crown Molding, Eat-in Kitchen, Elevator, Kitchen/Family Room Combo, Master Bedroom Main Floor, Open Floorplan, Stone Counters
Heating Central
Cooling Central Air
Flooring Hardwood, Tile
Fireplace true
Appliance Dishwasher, Disposal, Microwave, Range, Range Hood, Refrigerator
Laundry Inside, Laundry Room
Exterior
Exterior Feature Irrigation System, Lighting, Outdoor Grill, Outdoor Kitchen
Parking Features Garage Faces Side
Garage Spaces 2.0
Pool Gunite, In Ground
Utilities Available BB/HS Internet Available, Cable Available, Electricity Connected, Public, Water Connected
Roof Type Shingle
Porch Covered, Front Porch, Rear Porch
Attached Garage true
Garage true
Private Pool Yes
Building
Lot Description In County, Oversized Lot, Sidewalk, Paved
Story 2
Entry Level Two
Foundation Slab
Lot Size Range 1/4 to less than 1/2
Builder Name Tamlin Homes
Sewer Public Sewer
Water Public
Architectural Style Contemporary, Traditional
Structure Type Concrete, Stone, Wood Siding
New Construction true
Construction Status Financing
Schools
Elementary Schools Grady-Hb
Middle Schools Coleman-Hb
High Schools Plant-Hb
Others
Pets Allowed Yes
Senior Community No
Ownership Fee Simple
Acceptable Financing Cash, Conventional
Listing Terms Cash, Conventional
Special Listing Condition None
Read Less Info
Want to know what your home might be worth? Contact us for a FREE valuation!

Our team is ready to help you sell your home for the highest possible price ASAP

© 2024 My Florida Regional MLS DBA Stellar MLS. All Rights Reserved.
Bought with CHARLES RUTENBERG REALTY INC

"Molly's job is to find and attract mastery-based agents to the office, protect the culture, and make sure everyone is happy! "







