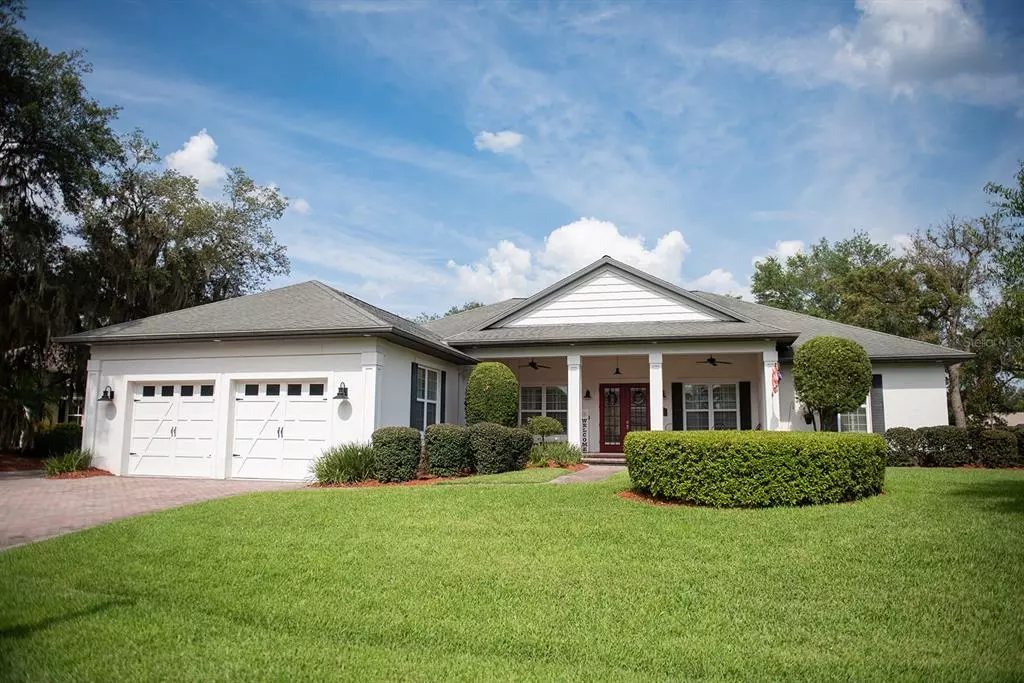$580,000
$579,900
For more information regarding the value of a property, please contact us for a free consultation.
3 Beds
3 Baths
3,318 SqFt
SOLD DATE : 08/05/2022
Key Details
Sold Price $580,000
Property Type Single Family Home
Sub Type Single Family Residence
Listing Status Sold
Purchase Type For Sale
Square Footage 3,318 sqft
Price per Sqft $174
Subdivision Ctry Club Of Seb Ph 02 Sec 04
MLS Listing ID P4921390
Sold Date 08/05/22
Bedrooms 3
Full Baths 3
Construction Status Appraisal,Financing,Inspections
HOA Fees $62/ann
HOA Y/N Yes
Originating Board Stellar MLS
Year Built 2004
Annual Tax Amount $435
Lot Size 0.310 Acres
Acres 0.31
Lot Dimensions 100x135
Property Description
Executive Golf Course on in prestigious Country Club of Sebring. This home boasts grand formal living and dining areas as well as oversized great room for family gatherings. Overlooking the 12th hole at the newly renovated Country Club of Sebring golf course, the gourmet kitchen has views of the golf course and pool. The kitchen opens to a grand family room with built in cabinetry and a brick fireplace. A split floor plan, the home has three oversized bedroom and a Master Bedroom Suite that expands the entire left wing of the house. His/Hers closet and huge walk in shower with marbled top vanities. A fourth room can be used as a bedroom or an office/den. You will love the mudroom with four closets, wet bar and a separate laundry room. This home has it all. The Country Club of Sebring boasts the 2022 Best Golf Course in Highlands County voted by readers of the Highlands NewsSun, community pool, tennis courts, proshop and restaurant.
Location
State FL
County Highlands
Community Ctry Club Of Seb Ph 02 Sec 04
Zoning R3
Rooms
Other Rooms Den/Library/Office, Family Room, Formal Dining Room Separate, Formal Living Room Separate, Inside Utility
Interior
Interior Features Built-in Features, Ceiling Fans(s), Crown Molding, High Ceilings, Master Bedroom Main Floor
Heating Central, Electric
Cooling Central Air
Flooring Carpet, Tile, Wood
Fireplace false
Appliance Dishwasher, Range, Refrigerator
Laundry Inside, Laundry Room
Exterior
Exterior Feature French Doors, Irrigation System, Storage
Parking Features Driveway, Golf Cart Garage
Garage Spaces 2.0
Pool In Ground, Screen Enclosure
Utilities Available Cable Available, Electricity Connected, Sewer Connected, Water Connected
View Golf Course
Roof Type Shingle
Attached Garage true
Garage true
Private Pool Yes
Building
Story 1
Entry Level One
Foundation Slab
Lot Size Range 1/4 to less than 1/2
Sewer Septic Tank
Water None
Structure Type Concrete, Stucco
New Construction false
Construction Status Appraisal,Financing,Inspections
Others
Pets Allowed No
Senior Community No
Ownership Fee Simple
Monthly Total Fees $62
Acceptable Financing Cash, Conventional, FHA, VA Loan
Membership Fee Required Required
Listing Terms Cash, Conventional, FHA, VA Loan
Special Listing Condition None
Read Less Info
Want to know what your home might be worth? Contact us for a FREE valuation!

Our team is ready to help you sell your home for the highest possible price ASAP

© 2024 My Florida Regional MLS DBA Stellar MLS. All Rights Reserved.
Bought with MB & A REALTY

"Molly's job is to find and attract mastery-based agents to the office, protect the culture, and make sure everyone is happy! "







