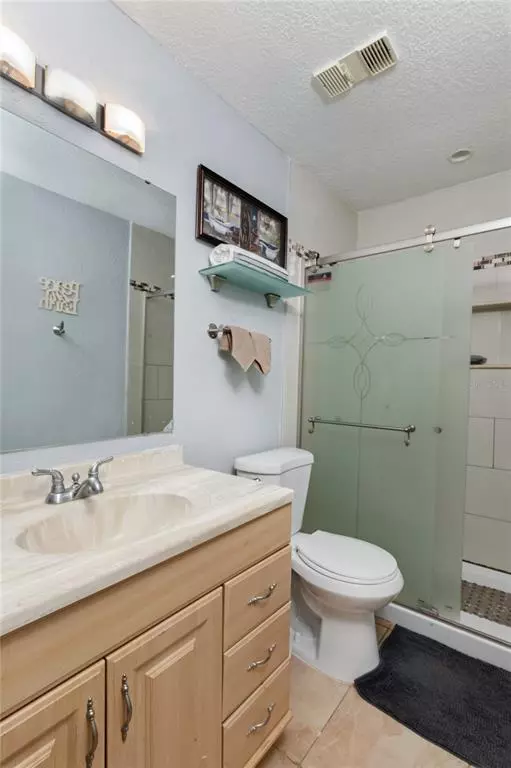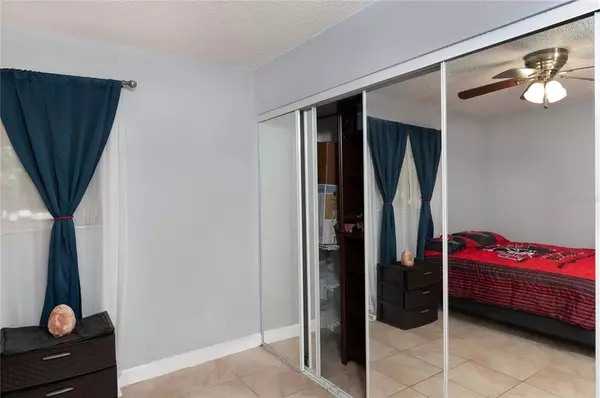$113,500
$110,000
3.2%For more information regarding the value of a property, please contact us for a free consultation.
2 Beds
1 Bath
832 SqFt
SOLD DATE : 08/05/2022
Key Details
Sold Price $113,500
Property Type Condo
Sub Type Condominium
Listing Status Sold
Purchase Type For Sale
Square Footage 832 sqft
Price per Sqft $136
Subdivision Oak Shadows Condo
MLS Listing ID O6021759
Sold Date 08/05/22
Bedrooms 2
Full Baths 1
Construction Status Other Contract Contingencies
HOA Fees $285/mo
HOA Y/N Yes
Originating Board Stellar MLS
Year Built 1979
Annual Tax Amount $304
Lot Size 4,356 Sqft
Acres 0.1
Property Description
Owner Occupied only. A secret Oasis Community. Conveniently located, close to public transportation, downtown Orlando, shopping restaurants and theme parks. This is one of the best units in the community. The kitchen has been opened up and updated with granite counter tops, new high end appliances, 42" white shaker soft close cabinets, plenty of storage. The best part is this unit has inside laundry. The unit has opened up the kitchen, updated the bathroom with floor to ceiling tiled walk in shower, recessed lighting, newer ceiling fans and beautiful ceramic file in the kitchen and so much more. The community is just completing the renovation for the clubhouse, next they will be redoing the community Pool and tennis courts. You can not go wrong with this property. Call and make appointment before it sells. Professional pictures coming soon.
Location
State FL
County Orange
Community Oak Shadows Condo
Zoning R-3
Interior
Interior Features Ceiling Fans(s), Kitchen/Family Room Combo, Open Floorplan, Stone Counters
Heating Electric
Cooling Central Air
Flooring Ceramic Tile
Furnishings Unfurnished
Fireplace false
Appliance Dishwasher, Dryer, Microwave, Range, Refrigerator, Washer
Laundry Inside
Exterior
Exterior Feature Balcony, Fence, Outdoor Grill, Tennis Court(s)
Parking Features Assigned, Ground Level
Community Features Buyer Approval Required, Gated, Pool, Tennis Courts
Utilities Available Electricity Connected, Water Connected
Amenities Available Clubhouse, Laundry, Pool, Tennis Court(s)
Roof Type Built-Up
Porch Rear Porch
Garage false
Private Pool No
Building
Story 2
Entry Level One
Foundation Slab
Lot Size Range 0 to less than 1/4
Sewer Public Sewer
Water Public
Structure Type Block, Stucco
New Construction false
Construction Status Other Contract Contingencies
Schools
Elementary Schools Ridgewood Park Elem
Middle Schools Meadowbrook Middle
High Schools Evans High
Others
Pets Allowed Breed Restrictions, Yes
HOA Fee Include Pool, Insurance, Maintenance Structure, Maintenance, Pest Control, Pool, Recreational Facilities, Security, Sewer, Trash, Water
Senior Community No
Ownership Fee Simple
Monthly Total Fees $360
Acceptable Financing Cash, Conventional
Membership Fee Required Required
Listing Terms Cash, Conventional
Num of Pet 2
Special Listing Condition None
Read Less Info
Want to know what your home might be worth? Contact us for a FREE valuation!

Our team is ready to help you sell your home for the highest possible price ASAP

© 2024 My Florida Regional MLS DBA Stellar MLS. All Rights Reserved.
Bought with PREFERRED REAL ESTATE BROKERS

"Molly's job is to find and attract mastery-based agents to the office, protect the culture, and make sure everyone is happy! "







