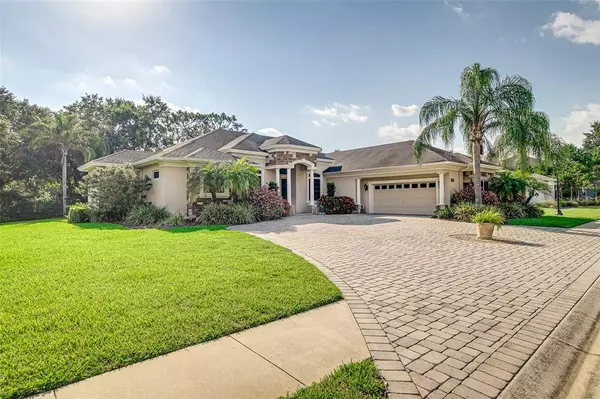$890,000
$895,000
0.6%For more information regarding the value of a property, please contact us for a free consultation.
5 Beds
4 Baths
4,004 SqFt
SOLD DATE : 08/02/2022
Key Details
Sold Price $890,000
Property Type Single Family Home
Sub Type Single Family Residence
Listing Status Sold
Purchase Type For Sale
Square Footage 4,004 sqft
Price per Sqft $222
Subdivision Crescent Woods
MLS Listing ID L4930275
Sold Date 08/02/22
Bedrooms 5
Full Baths 4
Construction Status Other Contract Contingencies
HOA Fees $54/ann
HOA Y/N Yes
Originating Board Stellar MLS
Year Built 2008
Annual Tax Amount $8,725
Lot Size 0.370 Acres
Acres 0.37
Property Description
WELCOME to this stunning custom built POOL home located in the esteemed Crescent Woods community! From the moment you enter the home you are surrounded by craftsmanship and quality. From the entryway wall fountain, crown molding, volume ceilings, and plantation shutters this home exudes timeless elegance. This custom built home boasts 5 bedrooms, 4 full bathrooms, an office and a second floor loft complete with a full bathroom and a bedroom. The owner’s ensuite is secluded downstairs tucked away from the rest of the bedrooms. With views and direct access to the resort-like swimming pool/lanai area, the owner’s suite is a place you will enjoy retreating to. The gorgeous granite kitchen has a large island with ample bar seating as well as stainless steel appliances including a cooktop and double ovens. The kitchen is open to the family room and dinette space with rounded windows that creates a bright and airy atmosphere. Off the kitchen you will find 3 bedrooms and 2 full bathrooms. One full bathroom services a bedroom and the living spaces and the other full bathroom is “jack-and-jill” style positioned between 2 bedrooms. Spend hours upstairs entertaining playing pool (pool table conveys with the sale), watching movies, or the space is suitable for a live-in efficiency apartment complete with a small kitchenette. Step outside to your oasis of a backyard with lush foliage and minimal views of houses in the distance! Complete with a gas outdoor fireplace, outdoor kitchen and a slide, you will find this space a true extension of your home. The lagoon style pool received a new salt-water system this year and is heated by solar panels for energy efficiency and savings. The 2-car garage has an additional smaller garage door off the exterior of the home for trash cans or large lawn mowers and there is an 18x16ft second story storage area above the garage. Step right into a very large laundry room off the garage complete with ample storage and cabinetry, suitable for a great mudroom!. With landscaping that dresses the home from front to the back including fruit trees and potted plants, this home is an absolute marvel!
Location
State FL
County Polk
Community Crescent Woods
Rooms
Other Rooms Attic, Den/Library/Office, Formal Dining Room Separate, Formal Living Room Separate, Inside Utility, Loft
Interior
Interior Features Built-in Features, Ceiling Fans(s), Crown Molding, Eat-in Kitchen, High Ceilings, Master Bedroom Main Floor, Split Bedroom, Stone Counters, Thermostat, Tray Ceiling(s), Walk-In Closet(s)
Heating Central
Cooling Central Air
Flooring Carpet, Tile, Tile, Wood
Fireplace true
Appliance Built-In Oven, Cooktop, Dishwasher, Disposal, Microwave, Refrigerator, Tankless Water Heater, Water Softener
Laundry Laundry Room
Exterior
Exterior Feature Irrigation System, Lighting, Outdoor Grill, Rain Gutters, Sliding Doors
Parking Features Circular Driveway, Driveway, Garage Door Opener
Garage Spaces 2.0
Pool In Ground, Salt Water, Screen Enclosure, Solar Heat
Community Features Deed Restrictions, Gated, Sidewalks
Utilities Available BB/HS Internet Available, Cable Available, Electricity Connected, Propane
View Pool
Roof Type Shingle
Porch Covered, Screened
Attached Garage true
Garage true
Private Pool Yes
Building
Lot Description Sidewalk
Story 2
Entry Level Two
Foundation Slab
Lot Size Range 1/4 to less than 1/2
Sewer Public Sewer
Water Public
Architectural Style Custom
Structure Type Block, Stucco
New Construction false
Construction Status Other Contract Contingencies
Schools
Elementary Schools Scott Lake Elem
Middle Schools Lakeland Highlands Middl
High Schools George Jenkins High
Others
Pets Allowed Yes
Senior Community No
Ownership Fee Simple
Monthly Total Fees $54
Acceptable Financing Cash, Conventional
Membership Fee Required Required
Listing Terms Cash, Conventional
Num of Pet 3
Special Listing Condition None
Read Less Info
Want to know what your home might be worth? Contact us for a FREE valuation!

Our team is ready to help you sell your home for the highest possible price ASAP

© 2024 My Florida Regional MLS DBA Stellar MLS. All Rights Reserved.
Bought with KELLER WILLIAMS REALTY SMART

"Molly's job is to find and attract mastery-based agents to the office, protect the culture, and make sure everyone is happy! "







