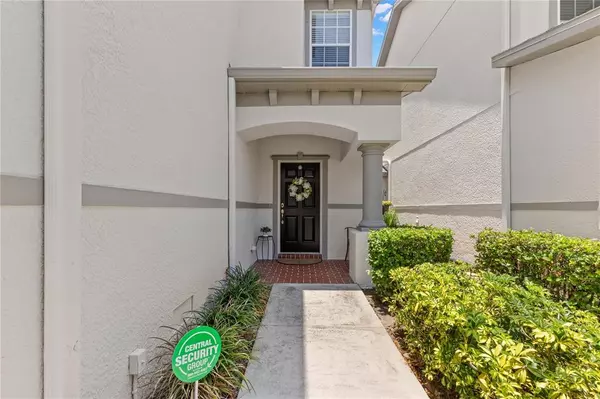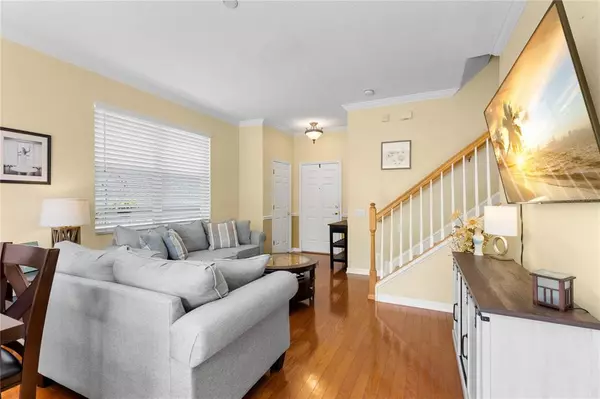$431,000
$425,000
1.4%For more information regarding the value of a property, please contact us for a free consultation.
3 Beds
3 Baths
1,672 SqFt
SOLD DATE : 07/29/2022
Key Details
Sold Price $431,000
Property Type Townhouse
Sub Type Townhouse
Listing Status Sold
Purchase Type For Sale
Square Footage 1,672 sqft
Price per Sqft $257
Subdivision Venetian Bay
MLS Listing ID U8166842
Sold Date 07/29/22
Bedrooms 3
Full Baths 2
Half Baths 1
Construction Status Inspections
HOA Fees $462/mo
HOA Y/N Yes
Originating Board Stellar MLS
Year Built 2004
Annual Tax Amount $3,640
Lot Size 3,049 Sqft
Acres 0.07
Property Description
This picture perfect North St. Pete townhouse is ready for its new owner! This fantastic property has all the bells & whistles, and you're going to fall in love from the second you step inside the front door! The open floor plan downstairs is the perfect spot for entertaining. The living room and dining area open up to the large chef's kitchen, with a powder bath just off the main living area. Take a step through the sliding glass doors on the back of the home and you'll just LOVE the extended, pavered lanai- A truly unique feature to this particular townhome unit! This is the PERFECT spot for hanging out after a long day! Upstairs, you'll find another living space- Perfect to be used as an additional TV room, game room, or whatever your heart desires! The primary suite just around the corner boasts two HUGE walk-in closets, double sinks, walk in shower, and soaking tub. Just down the hall you'll find the two spare bedrooms that share a separate bath. Inside laundry and storage galore, this home truly checks all the boxes! The community of Venetian Bay is situated just off Gandy Blvd, making this the ideal spot for folks looking for the easiest commute to Tampa or Downtown St Pete. Water access and a community pool just add to the appeal. Make a point to see this home today!
Location
State FL
County Pinellas
Community Venetian Bay
Direction NE
Interior
Interior Features Living Room/Dining Room Combo, Master Bedroom Upstairs, Open Floorplan
Heating Central
Cooling Central Air
Flooring Carpet, Ceramic Tile
Fireplace false
Appliance Dryer, Range, Refrigerator, Washer
Exterior
Exterior Feature Sliding Doors
Garage Spaces 2.0
Community Features Buyer Approval Required, Deed Restrictions, Pool, Water Access
Utilities Available Public
Roof Type Shingle
Porch Front Porch, Rear Porch
Attached Garage true
Garage true
Private Pool No
Building
Story 2
Entry Level Two
Foundation Slab
Lot Size Range 0 to less than 1/4
Sewer Public Sewer
Water Public
Structure Type Block, Wood Frame
New Construction false
Construction Status Inspections
Others
Pets Allowed Yes
HOA Fee Include Pool, Maintenance Grounds
Senior Community No
Pet Size Small (16-35 Lbs.)
Ownership Fee Simple
Monthly Total Fees $462
Acceptable Financing Cash, Conventional
Membership Fee Required Required
Listing Terms Cash, Conventional
Num of Pet 2
Special Listing Condition None
Read Less Info
Want to know what your home might be worth? Contact us for a FREE valuation!

Our team is ready to help you sell your home for the highest possible price ASAP

© 2024 My Florida Regional MLS DBA Stellar MLS. All Rights Reserved.
Bought with CENTURY 21 COASTAL ALLIANCE

"Molly's job is to find and attract mastery-based agents to the office, protect the culture, and make sure everyone is happy! "







