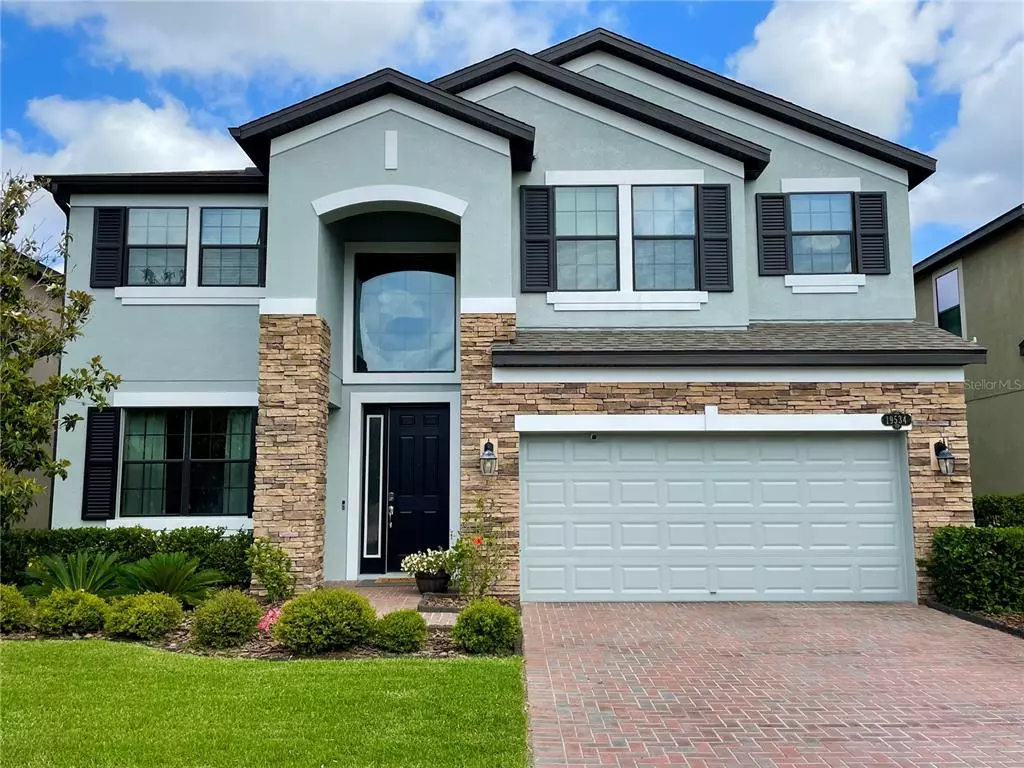$610,000
$639,900
4.7%For more information regarding the value of a property, please contact us for a free consultation.
5 Beds
4 Baths
3,559 SqFt
SOLD DATE : 07/22/2022
Key Details
Sold Price $610,000
Property Type Single Family Home
Sub Type Single Family Residence
Listing Status Sold
Purchase Type For Sale
Square Footage 3,559 sqft
Price per Sqft $171
Subdivision K-Bar Ranch Prcl O
MLS Listing ID L4929478
Sold Date 07/22/22
Bedrooms 5
Full Baths 4
Construction Status Inspections
HOA Fees $78/mo
HOA Y/N Yes
Originating Board Stellar MLS
Year Built 2015
Annual Tax Amount $8,024
Lot Size 6,534 Sqft
Acres 0.15
Lot Dimensions 50x130
Property Description
Welcome home to the highly sought after community of Laurel Vista in K-Bar Ranch. This spacious 3559 sq. ft. home built by MI in 2014 has 5 bedrooms, 4 bathrooms, a tandem 3-car garage, flex room, upstairs loft, and lanai. This two story plan offers flexible living spaces for your family's needs. It's situated in a quiet neighborhood and backs up to a beautiful wooded conservation lot for added privacy.
When you enter the home, you are greeted by the stunning foyer. There is a flex room on the left that can be used for a formal dining room or office. As you continue down the hall there is a laundry room with full size washer/dryer and sink with storage on your right. There's ample storage under the stairs. You will fall in love with the open floor plan and natural lighting throughout the home. The large island and adjacent dining area and great room are perfect for entertaining all your guests. The kitchen features granite countertops, cabinets with crown molding, stainless steel appliances, butler's pantry, and spacious walk-in pantry. Continue entertaining your guests through the sliding glass doors that lead out to the covered lanai, where there are no rear neighbors. This is also the perfect spot for some morning coffee and to take in the beauty of the wooded conservation lot. You might even spot a deer or two. There is a guest suite behind the great room, and another door at the end of the hallway that leads into the back yard. On the second floor you'll find a spacious loft providing even more room for entertainment. Enter the owner's suite through double doors and you're welcomed by a 22x16 oasis with views of the beautiful wooded conservation lot. The en-suite has dual vanities with granite countertops, a walk in shower and oversized soaking tub. The large walk-in closet offers plenty of space for your entire wardrobe. The second floor has two additional guest bedrooms that share a bathroom, and the last bedroom has a private full bathroom that can be used as an in-law suite.
You'll fall in love with the amenities at K-Bar Ranch Subdivision: Playgrounds, tennis courts, basketball court, and community pool. It is conveniently located to I-75, I-4, and I-275 and about a 30 min drive to Tampa International Airport. There's an abundance of shopping, restaurants, running & biking trails nearby. Schedule your showing today!
Location
State FL
County Hillsborough
Community K-Bar Ranch Prcl O
Zoning PD-A
Interior
Interior Features Ceiling Fans(s), Master Bedroom Upstairs, Open Floorplan, Walk-In Closet(s)
Heating Central
Cooling Central Air
Flooring Carpet, Ceramic Tile
Fireplace false
Appliance Dishwasher, Microwave, Range, Refrigerator
Exterior
Exterior Feature Other
Garage Spaces 3.0
Utilities Available BB/HS Internet Available, Electricity Connected, Sewer Connected, Water Connected
Roof Type Shingle
Attached Garage true
Garage true
Private Pool No
Building
Story 2
Entry Level Two
Foundation Slab
Lot Size Range 0 to less than 1/4
Sewer Public Sewer
Water Public
Structure Type Stucco
New Construction false
Construction Status Inspections
Others
Pets Allowed Yes
Senior Community No
Ownership Fee Simple
Monthly Total Fees $78
Membership Fee Required Required
Special Listing Condition None
Read Less Info
Want to know what your home might be worth? Contact us for a FREE valuation!

Our team is ready to help you sell your home for the highest possible price ASAP

© 2024 My Florida Regional MLS DBA Stellar MLS. All Rights Reserved.
Bought with COLDWELL BANKER REALTY

"Molly's job is to find and attract mastery-based agents to the office, protect the culture, and make sure everyone is happy! "







