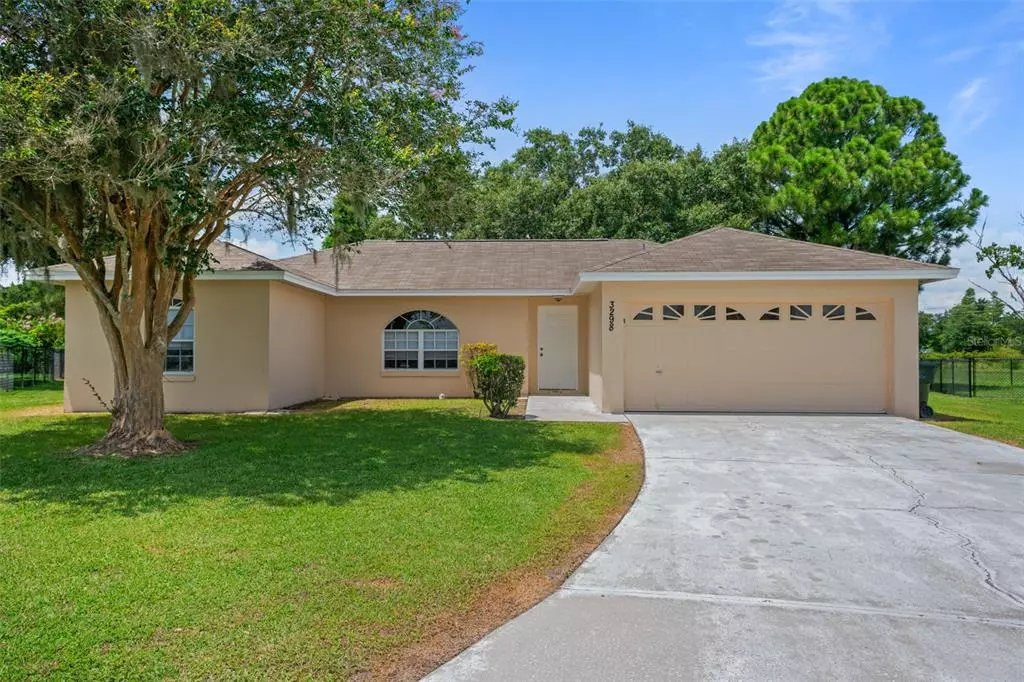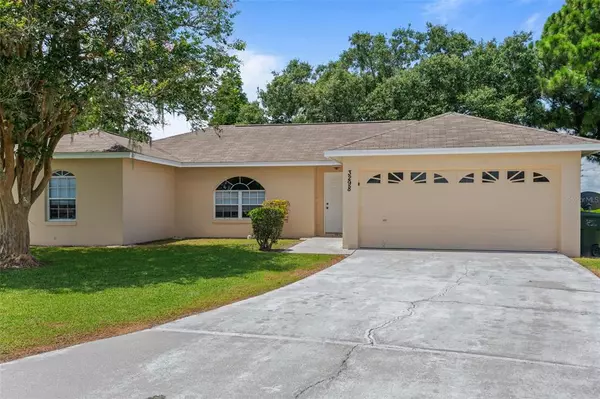$290,000
$299,900
3.3%For more information regarding the value of a property, please contact us for a free consultation.
3 Beds
2 Baths
1,329 SqFt
SOLD DATE : 07/22/2022
Key Details
Sold Price $290,000
Property Type Single Family Home
Sub Type Single Family Residence
Listing Status Sold
Purchase Type For Sale
Square Footage 1,329 sqft
Price per Sqft $218
Subdivision Steeplechase Ph 01
MLS Listing ID O6037547
Sold Date 07/22/22
Bedrooms 3
Full Baths 2
Construction Status Inspections
HOA Fees $13/ann
HOA Y/N Yes
Originating Board Stellar MLS
Year Built 1993
Annual Tax Amount $2,708
Lot Size 10,018 Sqft
Acres 0.23
Property Description
Welcome to Lakeland, Florida! Located in the quiet community of Steeplechase, this revamped home could be yours. Recent upgrades include new carpet, new blinds and fresh interior paint. Enjoy this open floor plan with two guest bedrooms, a private master suite and an extra room which could be used as an office or bonus space. Total privacy with no rear-neighbors and a tranquil view of wetlands directly in the backyard. Plenty of space for a pool with 0.23 acres of land. Best yet, the home is positioned at the end of the cul-de-sac. Investor friendly! The home can be rented out immediately without association approval. Several amenities nearby. Restaurants and Shopping Centers like the Lakeside Village, Publix Supermarket and the CMX IMax Cinema are within a short drive. Easy access to the Polk Parkway and Interstate 4. Conveniently located between Tampa and Orlando, Lakeland is home to 38 lakes and 22 scenic nature trails. Visit today!
Location
State FL
County Polk
Community Steeplechase Ph 01
Interior
Interior Features Ceiling Fans(s), Open Floorplan, Thermostat
Heating Central
Cooling Central Air
Flooring Carpet, Laminate
Furnishings Unfurnished
Fireplace false
Appliance Dishwasher, Range, Refrigerator
Exterior
Exterior Feature Other, Sliding Doors
Parking Features Driveway
Garage Spaces 2.0
Community Features None
Utilities Available BB/HS Internet Available, Cable Available, Electricity Connected, Sewer Connected, Water Connected
View Water
Roof Type Shingle
Attached Garage true
Garage true
Private Pool No
Building
Lot Description Cul-De-Sac
Entry Level One
Foundation Slab
Lot Size Range 0 to less than 1/4
Sewer Public Sewer
Water Public
Structure Type Block
New Construction false
Construction Status Inspections
Schools
Elementary Schools Jesse Keen Elem
Middle Schools Sleepy Hill Middle
High Schools Kathleen High
Others
Pets Allowed Yes
Senior Community No
Ownership Fee Simple
Monthly Total Fees $13
Acceptable Financing Cash, Conventional, FHA, VA Loan
Membership Fee Required Required
Listing Terms Cash, Conventional, FHA, VA Loan
Special Listing Condition None
Read Less Info
Want to know what your home might be worth? Contact us for a FREE valuation!

Our team is ready to help you sell your home for the highest possible price ASAP

© 2025 My Florida Regional MLS DBA Stellar MLS. All Rights Reserved.
Bought with COLDWELL BANKER REALTY
"Molly's job is to find and attract mastery-based agents to the office, protect the culture, and make sure everyone is happy! "







