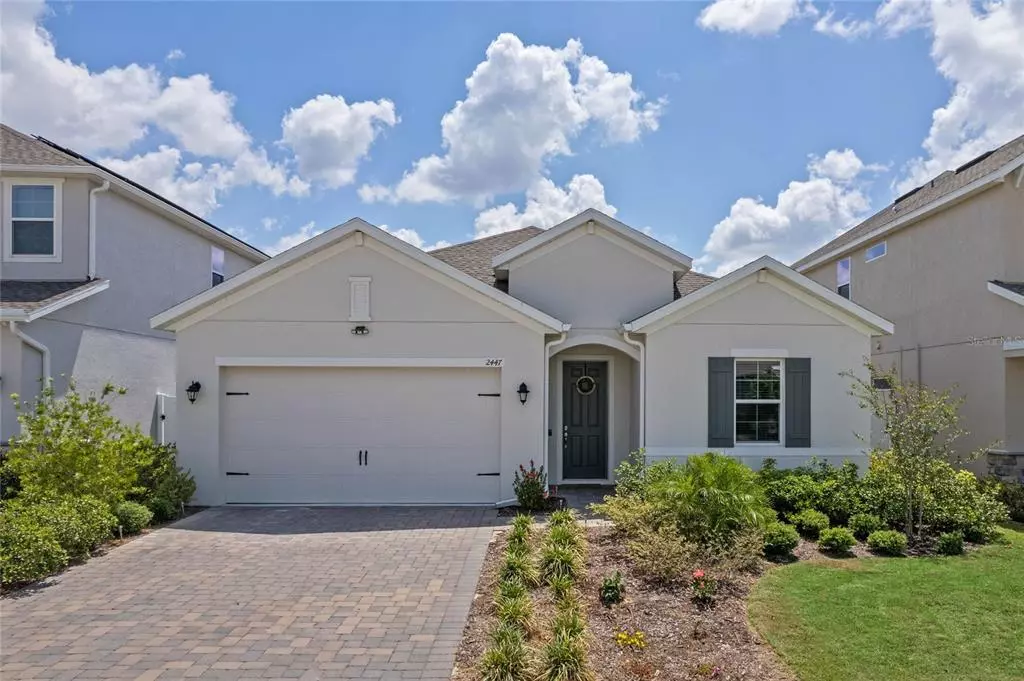$467,500
$467,500
For more information regarding the value of a property, please contact us for a free consultation.
4 Beds
3 Baths
2,112 SqFt
SOLD DATE : 07/18/2022
Key Details
Sold Price $467,500
Property Type Single Family Home
Sub Type Single Family Residence
Listing Status Sold
Purchase Type For Sale
Square Footage 2,112 sqft
Price per Sqft $221
Subdivision Magnolia/Westside Ph 2
MLS Listing ID A4536065
Sold Date 07/18/22
Bedrooms 4
Full Baths 3
Construction Status Inspections
HOA Fees $188/mo
HOA Y/N Yes
Originating Board Stellar MLS
Year Built 2020
Annual Tax Amount $4,521
Lot Size 6,098 Sqft
Acres 0.14
Property Description
As you walk into this recently built beautiful home it will be meet with tons of upgrades. Entertaining is easy with built in surround sound in the living room/Kitchen combo. The open floor plan has a upgraded gourmet kitchen with granite counters, upgraded cabinets and a contemporary hood. The Primary bedroom has upgraded windows and leads into the en suite master bathroom with an upgraded seat in shower. Home has a security system, fast charging electric car plug in garage, and additional 8x8 storage room . The home has beautiful upgraded laminate flooring through out, and all closets are oversized. This home is located close to Disney, Sea World, Universal, Lego World and all that Orlando has to offer. Magnolia at Westside includes a large community pool, playground, grilling area, dog park and also 1/4 mile walking/running track.
Location
State FL
County Osceola
Community Magnolia/Westside Ph 2
Zoning RESI
Interior
Interior Features Ceiling Fans(s), High Ceilings, Kitchen/Family Room Combo, Living Room/Dining Room Combo, Master Bedroom Main Floor, Open Floorplan, Solid Wood Cabinets, Split Bedroom, Thermostat, Walk-In Closet(s), Window Treatments
Heating Central
Cooling Central Air
Flooring Ceramic Tile, Laminate
Fireplace false
Appliance Built-In Oven, Convection Oven, Cooktop, Dishwasher, Disposal, Dryer, Electric Water Heater, Exhaust Fan, Microwave, Refrigerator, Tankless Water Heater, Washer
Exterior
Exterior Feature Fence, Irrigation System
Garage Spaces 2.0
Fence Vinyl
Community Features Playground, Pool, Sidewalks
Utilities Available BB/HS Internet Available, Cable Available, Electricity Available, Fiber Optics, Natural Gas Available, Sewer Available, Sprinkler Recycled, Street Lights, Water Connected
Amenities Available Playground, Pool
View Park/Greenbelt
Roof Type Other, Shingle
Attached Garage true
Garage true
Private Pool No
Building
Entry Level One
Foundation Slab
Lot Size Range 0 to less than 1/4
Sewer Public Sewer
Water Public
Structure Type Block
New Construction false
Construction Status Inspections
Schools
Elementary Schools Westside K-8
Middle Schools West Side
High Schools Celebration High
Others
Pets Allowed Yes
HOA Fee Include Cable TV, Pool, Internet, Maintenance Grounds, Pool, Recreational Facilities
Senior Community No
Ownership Fee Simple
Monthly Total Fees $188
Acceptable Financing Cash, Conventional, FHA, VA Loan
Membership Fee Required Required
Listing Terms Cash, Conventional, FHA, VA Loan
Special Listing Condition None
Read Less Info
Want to know what your home might be worth? Contact us for a FREE valuation!

Our team is ready to help you sell your home for the highest possible price ASAP

© 2024 My Florida Regional MLS DBA Stellar MLS. All Rights Reserved.
Bought with KELLER WILLIAMS HERITAGE REALTY

"Molly's job is to find and attract mastery-based agents to the office, protect the culture, and make sure everyone is happy! "







