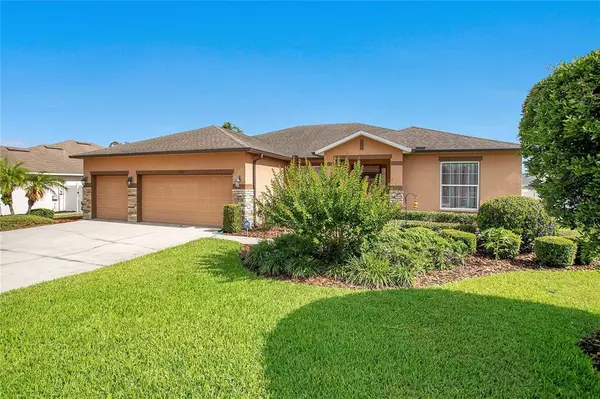$475,000
$475,000
For more information regarding the value of a property, please contact us for a free consultation.
4 Beds
2 Baths
2,479 SqFt
SOLD DATE : 07/18/2022
Key Details
Sold Price $475,000
Property Type Single Family Home
Sub Type Single Family Residence
Listing Status Sold
Purchase Type For Sale
Square Footage 2,479 sqft
Price per Sqft $191
Subdivision Huntington Summit
MLS Listing ID L4930100
Sold Date 07/18/22
Bedrooms 4
Full Baths 2
Construction Status Appraisal,Financing,Inspections
HOA Fees $20/ann
HOA Y/N Yes
Originating Board Stellar MLS
Year Built 2014
Annual Tax Amount $4,284
Lot Size 10,890 Sqft
Acres 0.25
Property Description
CALLING ALL BUYERS!! LOOK NO FURTHER! YOUR DREAM HOME IS HERE! THE HOME HAS ONLY HAD ONE OWNER! This beautiful well maintained home features a 3-car garage, 4 bedrooms, 2 full bathrooms, and a flex room that can be used as a 5th bedroom!! Walking through the front entry will lead you through the spacious open floor plan looking out the sliding glass doors that step out to an enclosed lanai with an in-ground pool and jacuzzi. Pool has a security gate. Off the foyer to the right is the flex room, and to the left is the dining room that leads into an open kitchen, dinette, and living room. The kitchen features wood cabinets, recessed lighting, a dishwasher, a walk-in pantry, and an island with a sink and raised counter for additional seating. Off of the kitchen, you’ll walk into the large laundry room and into the 3-car garage. Garage doors have had insulation installed to keep the garage during summer. The Master Suite sits off the living room opposite the other bedrooms and features a tray ceiling, a private sliding door to the pool area, and his and hers closets. The Master Suite bathroom features jack and jill sinks, a stand-up shower, and a safe step walk-in tub. Conveniently located opposite the living room are the other 3 bedrooms and 2nd bathroom which feature lanai access. Plenty of room for the family to relax and enjoy life!
Location
State FL
County Polk
Community Huntington Summit
Interior
Interior Features Eat-in Kitchen, High Ceilings, Open Floorplan, Solid Wood Cabinets, Vaulted Ceiling(s), Walk-In Closet(s)
Heating Electric
Cooling Central Air
Flooring Ceramic Tile
Fireplace false
Appliance Dishwasher, Dryer, Range, Refrigerator, Washer
Exterior
Exterior Feature Fence, French Doors, Irrigation System, Rain Gutters, Sliding Doors
Garage Spaces 3.0
Pool Heated, In Ground, Salt Water, Screen Enclosure
Utilities Available Public
Roof Type Shingle
Attached Garage true
Garage true
Private Pool Yes
Building
Story 1
Entry Level One
Foundation Slab
Lot Size Range 1/4 to less than 1/2
Sewer Public Sewer
Water Public
Structure Type Block
New Construction false
Construction Status Appraisal,Financing,Inspections
Schools
Elementary Schools R. Clem Churchwell Elem
Middle Schools Kathleen Middle
High Schools Kathleen High
Others
Pets Allowed Yes
Senior Community No
Ownership Fee Simple
Monthly Total Fees $20
Acceptable Financing Cash, Conventional, FHA, VA Loan
Membership Fee Required Required
Listing Terms Cash, Conventional, FHA, VA Loan
Special Listing Condition None
Read Less Info
Want to know what your home might be worth? Contact us for a FREE valuation!

Our team is ready to help you sell your home for the highest possible price ASAP

© 2024 My Florida Regional MLS DBA Stellar MLS. All Rights Reserved.
Bought with EXP REALTY LLC

"Molly's job is to find and attract mastery-based agents to the office, protect the culture, and make sure everyone is happy! "







