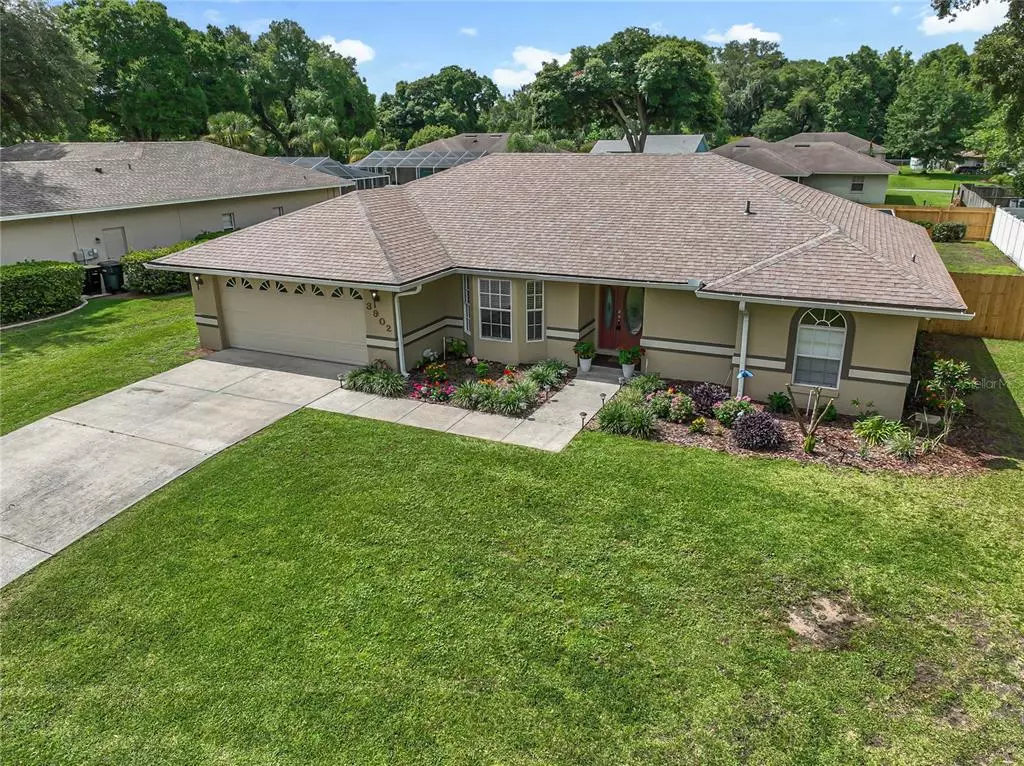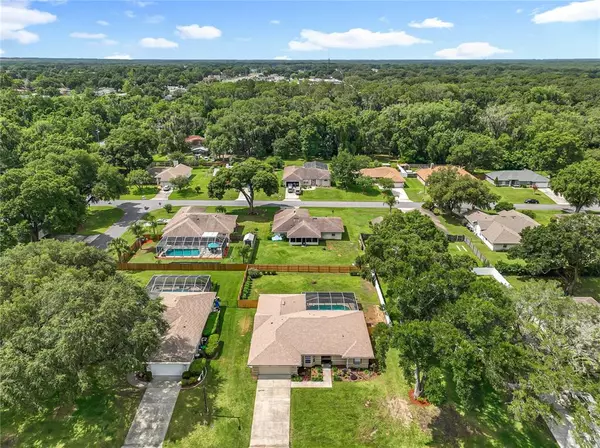$420,000
$425,000
1.2%For more information regarding the value of a property, please contact us for a free consultation.
3 Beds
2 Baths
1,895 SqFt
SOLD DATE : 07/18/2022
Key Details
Sold Price $420,000
Property Type Single Family Home
Sub Type Single Family Residence
Listing Status Sold
Purchase Type For Sale
Square Footage 1,895 sqft
Price per Sqft $221
Subdivision Jordan Heights Add - Laurel Branch
MLS Listing ID T3380140
Sold Date 07/18/22
Bedrooms 3
Full Baths 2
Construction Status Inspections
HOA Fees $17/ann
HOA Y/N Yes
Originating Board Stellar MLS
Year Built 1992
Annual Tax Amount $2,159
Lot Size 0.290 Acres
Acres 0.29
Lot Dimensions 90x139
Property Description
This beautifully updated POOL HOME has so much to offer! Brand new HVAC system, fresh paint, new floors and carpet throughout. The split floor plan is perfectly designed with a formal living and dining area off the master bedroom and open concept family area off the kitchen. You will fall in love with the spacious master bedroom that boast an en suite and tray ceilings for extra dimension and elegant design. The kitchen includes stainless appliances and features a serving window that is perfect when hosting events or enjoying a meal on the patio. Additional bedrooms are situated next to the large family room where you will find a walk-through guest bathroom that accesses the back patio for even more convenience. Storage will not be an issue in this home between the two-car garage and oversized laundry room. Central vacuum to help with cleaning. Let's talk about the back yard! This screened in pool is ready to be used with a new pump motor, safety gate for little ones and animals, saltwater chlorinator, and the patio furniture/outside TV mount is included! Built-in irrigation system to help keep the yard looking immaculate. Brand new wood fence for privacy. Come check out this meticulously maintained home in North Lakeland as soon as possible.
Location
State FL
County Polk
Community Jordan Heights Add - Laurel Branch
Rooms
Other Rooms Family Room, Formal Dining Room Separate, Formal Living Room Separate
Interior
Interior Features Ceiling Fans(s), Central Vaccum, High Ceilings, Kitchen/Family Room Combo, Thermostat, Tray Ceiling(s)
Heating Central
Cooling Central Air
Flooring Carpet, Tile, Vinyl
Furnishings Partially
Fireplace false
Appliance Cooktop, Dishwasher, Exhaust Fan, Range, Refrigerator
Laundry Inside, Laundry Room
Exterior
Exterior Feature Fence, Irrigation System, Lighting, Sliding Doors
Parking Features Covered
Garage Spaces 2.0
Fence Wood
Pool Child Safety Fence, Deck, Heated, Lighting, Outside Bath Access, Screen Enclosure
Community Features Deed Restrictions
Utilities Available Cable Available, Electricity Connected
Roof Type Shingle
Attached Garage true
Garage true
Private Pool Yes
Building
Lot Description Cleared, In County, Paved
Story 1
Entry Level One
Foundation Slab
Lot Size Range 1/4 to less than 1/2
Sewer Septic Tank
Water Public
Structure Type Block, Stucco
New Construction false
Construction Status Inspections
Schools
Elementary Schools Kathleen Elem
Middle Schools Kathleen Middle
High Schools Kathleen High
Others
Pets Allowed Yes
Senior Community No
Ownership Fee Simple
Monthly Total Fees $17
Acceptable Financing Cash, Conventional, FHA, USDA Loan
Membership Fee Required Required
Listing Terms Cash, Conventional, FHA, USDA Loan
Special Listing Condition None
Read Less Info
Want to know what your home might be worth? Contact us for a FREE valuation!

Our team is ready to help you sell your home for the highest possible price ASAP

© 2024 My Florida Regional MLS DBA Stellar MLS. All Rights Reserved.
Bought with COLDWELL BANKER REALTY

"Molly's job is to find and attract mastery-based agents to the office, protect the culture, and make sure everyone is happy! "







