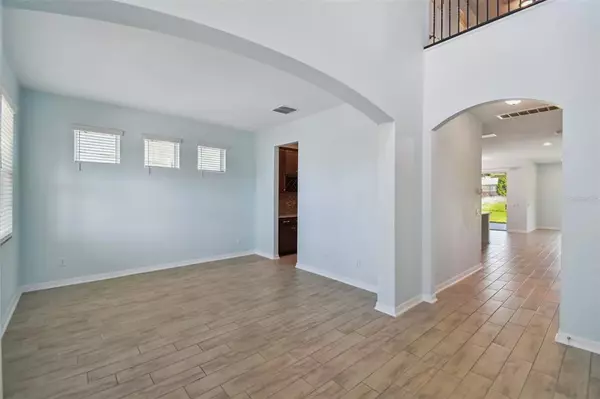$685,000
$685,000
For more information regarding the value of a property, please contact us for a free consultation.
5 Beds
3 Baths
3,650 SqFt
SOLD DATE : 07/14/2022
Key Details
Sold Price $685,000
Property Type Single Family Home
Sub Type Single Family Residence
Listing Status Sold
Purchase Type For Sale
Square Footage 3,650 sqft
Price per Sqft $187
Subdivision K Bar Ranch
MLS Listing ID U8164994
Sold Date 07/14/22
Bedrooms 5
Full Baths 3
Construction Status Appraisal,Financing,Inspections
HOA Fees $15/ann
HOA Y/N Yes
Originating Board Stellar MLS
Year Built 2019
Annual Tax Amount $9,877
Lot Size 9,147 Sqft
Acres 0.21
Lot Dimensions 74.15x125.04
Property Description
Why wait to build when you can get an almost new, very popular, Sonoma II built by MI Homes! This beautiful home is situated on a cul-da-sac in the neighborhood of Redwood Point in K Bar Ranch. Enter the home into the double story foyer and you will find beautiful wood like tile throughout & a great flex space that can be made into a formal dining room or office. Walk farther into the home you and you will see a stunning gourmet kitchen open to the family room and eat-in kitchen/cafe area overlooking the extended covered lanai & spacious backyard. The kitchen features 42" wood cabinets with crown molding and soft close drawers, GE stainless steel appliances and granite countertops. You will also find a guest suite downstairs complete with a large bedroom and bathroom. Venture up the wooden staircase with a beautiful iron railing where you will find a huge bonus room with wood floors. On one side are two spacious bedrooms, both with walk-in closets separated by a full bathroom with dual sinks. On the opposite side you will find a large bedroom. Enter into the owner's suite through double doors and you will find a spacious bedroom with a tray ceiling, large bathroom with dual vanities, a large tub, walk-in shower and huge walk-in closet! This is a stunning home with lots of space! Redwood Point at K-Bar Ranch offers resort like amenities including pool, playground, and tennis courts. This community is conveniently located near restaurants, shopping, hospitals and so much more! Make your appointment today to view this amazing home!
Location
State FL
County Hillsborough
Community K Bar Ranch
Zoning PD-A
Interior
Interior Features Ceiling Fans(s), Eat-in Kitchen, Kitchen/Family Room Combo, Master Bedroom Upstairs, Open Floorplan, Stone Counters, Walk-In Closet(s), Window Treatments
Heating Electric
Cooling Central Air
Flooring Carpet, Ceramic Tile, Hardwood
Fireplace false
Appliance Dishwasher, Microwave, Range, Refrigerator
Exterior
Exterior Feature Sidewalk, Sliding Doors
Parking Features Tandem
Garage Spaces 3.0
Community Features Deed Restrictions, Gated, Playground, Pool, Tennis Courts
Utilities Available Cable Available, Electricity Connected, Public, Sewer Connected, Water Connected
Roof Type Shingle
Attached Garage true
Garage true
Private Pool No
Building
Story 2
Entry Level Two
Foundation Slab
Lot Size Range 0 to less than 1/4
Builder Name M/I Homes
Sewer Public Sewer
Water Public
Structure Type Block
New Construction false
Construction Status Appraisal,Financing,Inspections
Others
Pets Allowed Yes
Senior Community No
Ownership Fee Simple
Monthly Total Fees $15
Acceptable Financing Cash, Conventional, VA Loan
Membership Fee Required Required
Listing Terms Cash, Conventional, VA Loan
Special Listing Condition None
Read Less Info
Want to know what your home might be worth? Contact us for a FREE valuation!

Our team is ready to help you sell your home for the highest possible price ASAP

© 2024 My Florida Regional MLS DBA Stellar MLS. All Rights Reserved.
Bought with AGILE GROUP REALTY

"Molly's job is to find and attract mastery-based agents to the office, protect the culture, and make sure everyone is happy! "







