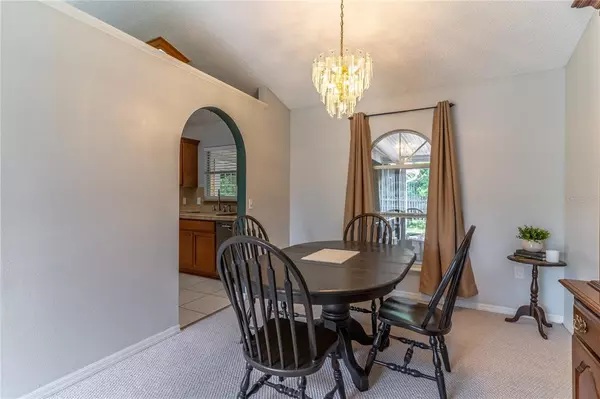$325,100
$339,000
4.1%For more information regarding the value of a property, please contact us for a free consultation.
3 Beds
2 Baths
1,638 SqFt
SOLD DATE : 07/12/2022
Key Details
Sold Price $325,100
Property Type Single Family Home
Sub Type Single Family Residence
Listing Status Sold
Purchase Type For Sale
Square Footage 1,638 sqft
Price per Sqft $198
Subdivision Timbercrest
MLS Listing ID O6033734
Sold Date 07/12/22
Bedrooms 3
Full Baths 2
Construction Status Inspections
HOA Y/N No
Originating Board Stellar MLS
Year Built 1994
Annual Tax Amount $3,733
Lot Size 10,018 Sqft
Acres 0.23
Property Description
No HOA! Come see this beautiful 3 bedroom 2 bath, split floor plan home. Move-in ready, fresh paint throughout with an abundance of natural light and fenced back yard the backs up to a conservation area! As you enter the formal living and dining room are to the right. The spacious kitchen offers granite countertops, stainless steel appliances, large island with breakfast bar an additional eat in area which are open to large family room. The french doors lead you out onto the massive, screened lanai with over 400 sf of space and the bubbling hot tub. The owner's suite allows you privacy from the other two bedrooms and has an en-suite with a garden tub and separate, private shower and toilet. Roof & AC were replaced in 2015. Schedule your private showing today! Centrally located to restaurants, shopping, beaches and all Central Florida has to offer.
Location
State FL
County Volusia
Community Timbercrest
Zoning R-1
Interior
Interior Features Cathedral Ceiling(s), Ceiling Fans(s), Eat-in Kitchen, Kitchen/Family Room Combo, L Dining, Living Room/Dining Room Combo, Split Bedroom, Stone Counters, Thermostat, Window Treatments
Heating Central
Cooling Central Air
Flooring Carpet, Tile
Fireplace false
Appliance Dishwasher, Disposal, Microwave, Range, Refrigerator
Laundry Inside, Laundry Room
Exterior
Exterior Feature Fence, French Doors, Lighting, Sidewalk
Parking Features Driveway, Garage Door Opener
Garage Spaces 2.0
Fence Wood
Utilities Available Public
View Trees/Woods
Roof Type Shingle
Porch Covered, Front Porch, Rear Porch, Screened
Attached Garage true
Garage true
Private Pool No
Building
Lot Description City Limits, Sidewalk, Paved
Entry Level One
Foundation Slab
Lot Size Range 0 to less than 1/4
Sewer Public Sewer
Water Public
Architectural Style Florida
Structure Type Vinyl Siding, Wood Frame
New Construction false
Construction Status Inspections
Others
Senior Community No
Ownership Fee Simple
Acceptable Financing Cash, Conventional, FHA
Listing Terms Cash, Conventional, FHA
Special Listing Condition None
Read Less Info
Want to know what your home might be worth? Contact us for a FREE valuation!

Our team is ready to help you sell your home for the highest possible price ASAP

© 2025 My Florida Regional MLS DBA Stellar MLS. All Rights Reserved.
Bought with EXP REALTY LLC
"Molly's job is to find and attract mastery-based agents to the office, protect the culture, and make sure everyone is happy! "







