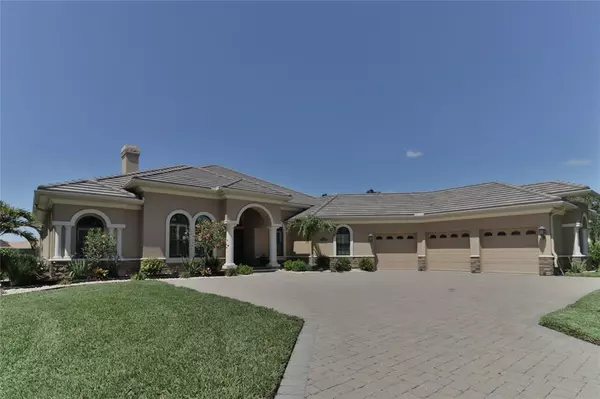$1,249,000
$1,399,000
10.7%For more information regarding the value of a property, please contact us for a free consultation.
4 Beds
3 Baths
2,978 SqFt
SOLD DATE : 07/11/2022
Key Details
Sold Price $1,249,000
Property Type Single Family Home
Sub Type Single Family Residence
Listing Status Sold
Purchase Type For Sale
Square Footage 2,978 sqft
Price per Sqft $419
Subdivision Preserve At Heron Lake
MLS Listing ID A4535180
Sold Date 07/11/22
Bedrooms 4
Full Baths 3
Construction Status Financing,Inspections
HOA Fees $310/qua
HOA Y/N Yes
Originating Board Stellar MLS
Year Built 2010
Annual Tax Amount $7,137
Lot Size 0.690 Acres
Acres 0.69
Property Description
Be prepared to fall in love with this Amelia III custom home by Arthur Rutenberg located in the gated neighborhood Preserve of Heron Lake. Home to only 32 residences, enjoy the spacious quiet natural beauty as you wind through the community to your new home. No detail is overlooked in this beautifully classic and well-designed home. Situated on over ¾ acre of artistic landscaping, this 4 bedroom, 3 bath home offers 3000 sqft of living space with a formal dining room, an open great room, and a private office. The beauty of the interior is enhanced with natural sunlight by an abundance of windows, plantation shutters, crown molding, 10 ft ceilings, and distressed hickory wood flooring. The all-natural gas kitchen is welcoming with custom wood cabinets, a breakfast bar, granite countertops, NEW stainless steel appliances, including a built in oven, a microwave, and a gas cooktop. This split-bedroom floor plan offers privacy and comfort for your family and guests. The large master suite incorporates a sitting area and the master bath includes a walk-in shower, tub, dual vanities and two large walk-in closets. The 4th bedroom doubles as a bonus room for multiple uses and the third bedroom is generously sized with extra storage in the bench seats. The third bay of the 3-car garage has been designed for dual purpose as a gym or a flex-room with zone air conditioning. Lots of nice touches that are too numerous to mention! Enjoy the coveted Florida lifestyle by cooking dinner on your outdoor grilling station and playing in the heated salt-water pool. Or simply enjoy sitting on your lanai with your favorite beverage watching the fabulous Florida sunsets over stunning water views. UPGRADES INCLUDE two new AC units in 2021. Pool Heater replaced in 2021. Pool Pump replaced in 2020. All of the kitchen appliances are replaced in 2022. Some furniture is available for sale under a separate purchase agreement. Everything you need is here or minutes away including shopping, restaurants, #1 rated Siesta Key Beach, and easy access to I-75.
Location
State FL
County Sarasota
Community Preserve At Heron Lake
Zoning RE1
Rooms
Other Rooms Attic, Bonus Room, Den/Library/Office, Family Room, Formal Dining Room Separate, Great Room, Inside Utility
Interior
Interior Features Built-in Features, Ceiling Fans(s), Central Vaccum, Crown Molding, Eat-in Kitchen, High Ceilings, In Wall Pest System, Master Bedroom Main Floor, Open Floorplan, Pest Guard System, Solid Surface Counters, Solid Wood Cabinets, Split Bedroom, Thermostat, Walk-In Closet(s), Window Treatments
Heating Natural Gas
Cooling Central Air
Flooring Carpet, Wood
Fireplaces Type Gas, Family Room
Fireplace true
Appliance Built-In Oven, Convection Oven, Cooktop, Dishwasher, Disposal, Dryer, Exhaust Fan, Gas Water Heater, Ice Maker, Microwave, Range Hood, Refrigerator, Tankless Water Heater, Washer, Water Softener
Laundry Inside, Laundry Room
Exterior
Exterior Feature French Doors, Hurricane Shutters, Irrigation System, Outdoor Grill, Rain Gutters, Sidewalk, Sliding Doors
Parking Features Driveway, Garage Door Opener, Oversized
Garage Spaces 3.0
Pool Auto Cleaner, Child Safety Fence, Gunite, Heated, In Ground, Lighting, Salt Water
Community Features Buyer Approval Required, Deed Restrictions, Fishing, Gated, Irrigation-Reclaimed Water, Sidewalks
Utilities Available BB/HS Internet Available, Cable Connected, Electricity Connected, Fire Hydrant, Natural Gas Connected, Public, Sewer Connected, Sprinkler Recycled, Street Lights, Water Connected
Amenities Available Gated
View Y/N 1
Water Access 1
Water Access Desc Lake
View Water
Roof Type Tile
Porch Covered, Patio, Screened
Attached Garage true
Garage true
Private Pool Yes
Building
Lot Description Cul-De-Sac, In County, Oversized Lot, Sidewalk, Street Dead-End, Paved, Private
Story 1
Entry Level One
Foundation Slab
Lot Size Range 1/2 to less than 1
Builder Name Arthur Rutenberg
Sewer Public Sewer
Water Public
Structure Type Stucco
New Construction false
Construction Status Financing,Inspections
Schools
Elementary Schools Lakeview Elementary
Middle Schools Sarasota Middle
High Schools Riverview High
Others
Pets Allowed Yes
HOA Fee Include Maintenance Grounds, Private Road, Security
Senior Community No
Ownership Fee Simple
Monthly Total Fees $310
Acceptable Financing Cash, Conventional, VA Loan
Membership Fee Required Required
Listing Terms Cash, Conventional, VA Loan
Num of Pet 3
Special Listing Condition None
Read Less Info
Want to know what your home might be worth? Contact us for a FREE valuation!

Our team is ready to help you sell your home for the highest possible price ASAP

© 2024 My Florida Regional MLS DBA Stellar MLS. All Rights Reserved.
Bought with COLDWELL BANKER REALTY

"Molly's job is to find and attract mastery-based agents to the office, protect the culture, and make sure everyone is happy! "







